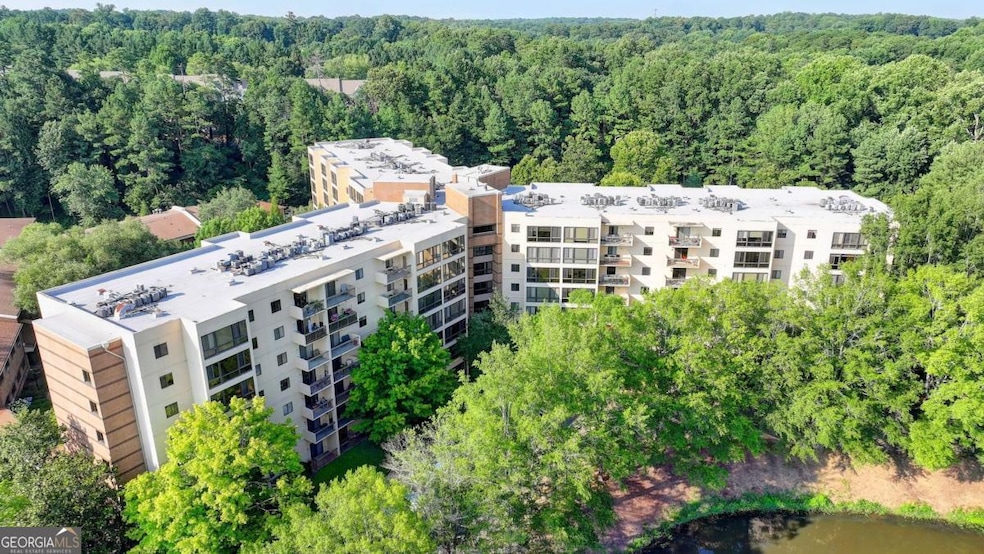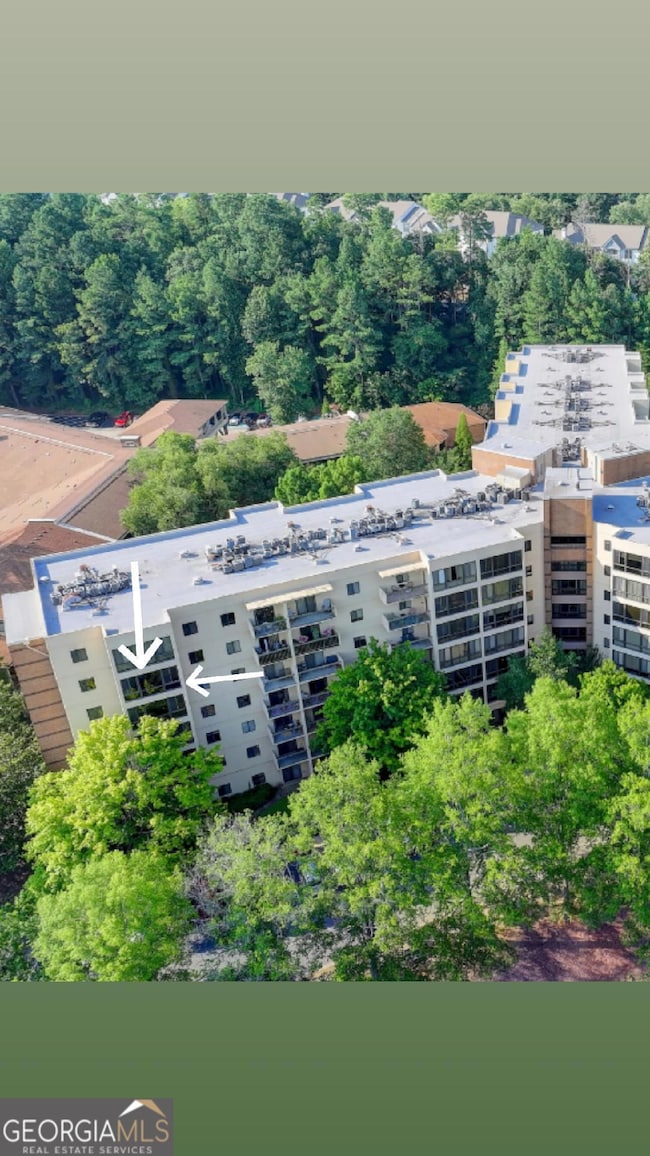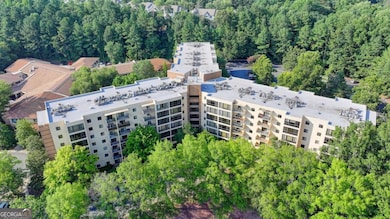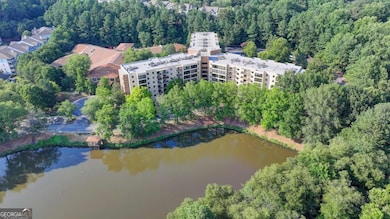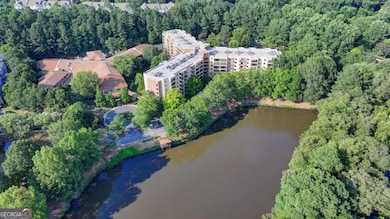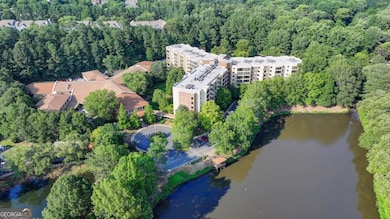Welcome to this beautiful 2 bedroom, 2 bathroom high end corner unit condo with sweeping views of the lake in Decatur's best independent living community. This unit offers two large bedrooms with en-suite baths with a very large sunroom that can be used as an office or extra flex room. Primary bedroom has it's own washer/dryer in the closet, right where it needs to be!! The kitchen offers stainless appliances and pull out drawers for extra space, granite countertops, and all new luxury vinyl flooring throughout. The unit it also freshly painted. HVAC is less than 6 years old. Beautiful built-ins in the main living area make for an elegant touch. Storage closet on the communal hallway is perfect for seasonal items! The monthly HOA fee includes a meal a day in the dining room, housekeeping services and laundry, utilities, indoor saltwater pool, gym with exercise classes throughout the day, community garden, movie theater, and private access to walking trails, lastly an in house hair salon! Something for everyone! Come check out this great community!

