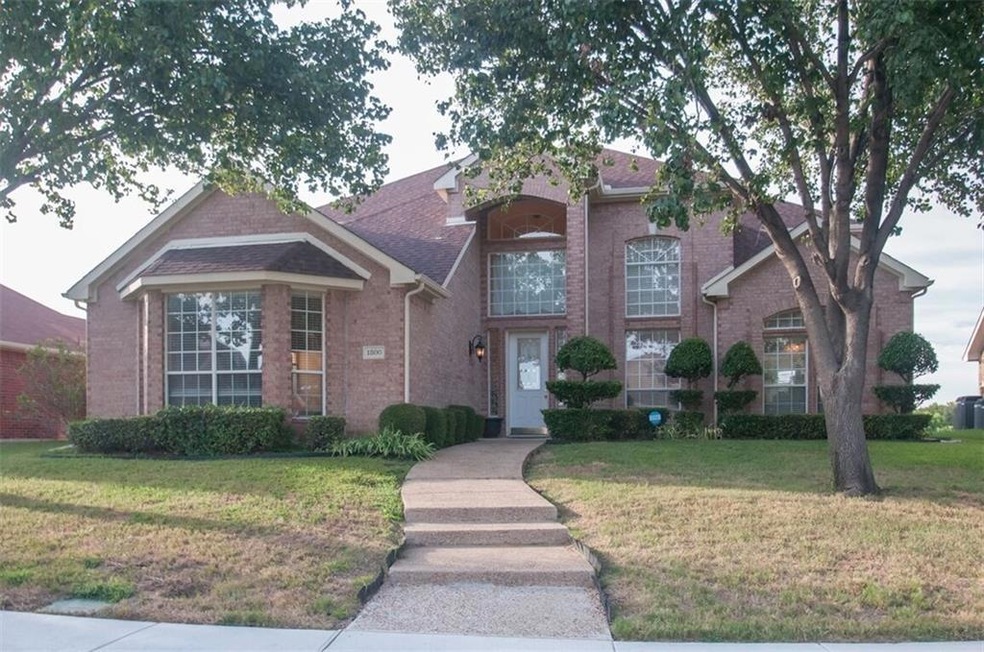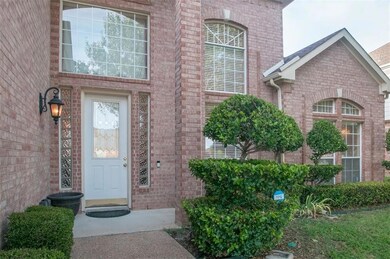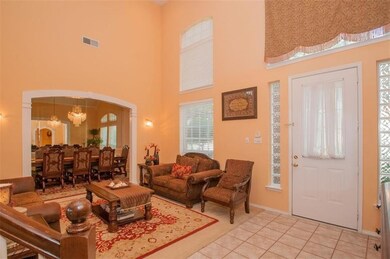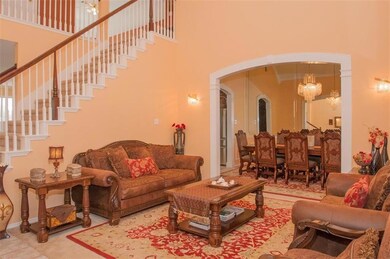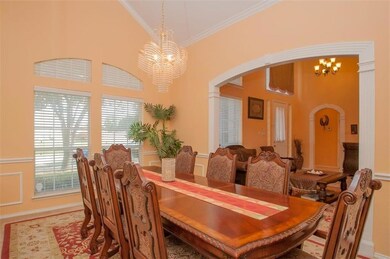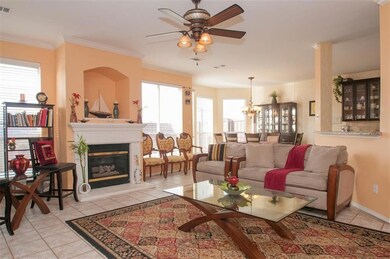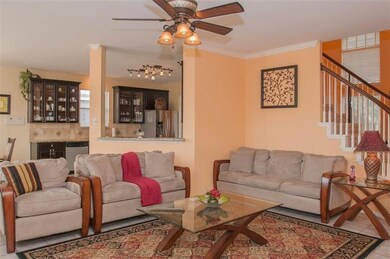
1800 Day Dr Carrollton, TX 75010
Highlights
- Vaulted Ceiling
- Traditional Architecture
- Double Oven
- Coyote Ridge Elementary School Rated A
- Loft
- 2 Car Attached Garage
About This Home
As of October 2024ABSOLUTELY GORGEOUS! Over 3,500 SqFt, Meticulously maintained, well designed home with open floorplan and soaring ceilings. 4 oversized bedrooms with walk-in closets, 3.5 baths, 3 Living Areas! Ceramic tile entry into Family, Kitchen, and Breakfast areas. Updated fixtures, Island Kitchen has granite countertops and built-in appliances. PRICED TO SELL!!!
Walk to the park! Master Planned Community: Pool, Tennis, Golf & Clubhouse. Highly rated Lewisville ISD.
$15,000.00 PRICE REDUCTION to cover for new paint and carpet replacement!
Home Details
Home Type
- Single Family
Est. Annual Taxes
- $10,258
Year Built
- Built in 1997
Lot Details
- 7,405 Sq Ft Lot
- Wood Fence
- Landscaped
- Interior Lot
- Sprinkler System
HOA Fees
- $28 Monthly HOA Fees
Parking
- 2 Car Attached Garage
- Rear-Facing Garage
- Garage Door Opener
Home Design
- Traditional Architecture
- Brick Exterior Construction
- Slab Foundation
- Composition Roof
Interior Spaces
- 3,511 Sq Ft Home
- 2-Story Property
- Sound System
- Wired For A Flat Screen TV
- Paneling
- Vaulted Ceiling
- Ceiling Fan
- Decorative Lighting
- Decorative Fireplace
- Gas Log Fireplace
- Bay Window
- Loft
- Intercom
Kitchen
- Double Oven
- Electric Oven
- Gas Cooktop
- Microwave
- Dishwasher
- Disposal
Flooring
- Carpet
- Ceramic Tile
Bedrooms and Bathrooms
- 4 Bedrooms
Eco-Friendly Details
- Energy-Efficient Appliances
Outdoor Features
- Patio
- Rain Gutters
Schools
- Coyote Ridge Elementary School
- Killian Middle School
- Hebron High School
Utilities
- Central Heating and Cooling System
- Heating System Uses Natural Gas
- High Speed Internet
- Cable TV Available
Community Details
- Association fees include management fees
- Indian Creek HOA, Phone Number (972) 394-6001
- Oakwood Spgs Add Ph 2 Subdivision
- Mandatory home owners association
Listing and Financial Details
- Legal Lot and Block 61 / 1
- Assessor Parcel Number R177689
- $3,864 per year unexempt tax
Ownership History
Purchase Details
Home Financials for this Owner
Home Financials are based on the most recent Mortgage that was taken out on this home.Purchase Details
Home Financials for this Owner
Home Financials are based on the most recent Mortgage that was taken out on this home.Purchase Details
Purchase Details
Home Financials for this Owner
Home Financials are based on the most recent Mortgage that was taken out on this home.Purchase Details
Home Financials for this Owner
Home Financials are based on the most recent Mortgage that was taken out on this home.Similar Homes in Carrollton, TX
Home Values in the Area
Average Home Value in this Area
Purchase History
| Date | Type | Sale Price | Title Company |
|---|---|---|---|
| Deed | -- | None Listed On Document | |
| Vendors Lien | -- | None Available | |
| Warranty Deed | -- | Fntg | |
| Warranty Deed | -- | None Available | |
| Vendors Lien | -- | -- |
Mortgage History
| Date | Status | Loan Amount | Loan Type |
|---|---|---|---|
| Open | $488,000 | New Conventional | |
| Previous Owner | $292,000 | New Conventional | |
| Previous Owner | $189,600 | Credit Line Revolving | |
| Previous Owner | $0 | Credit Line Revolving | |
| Previous Owner | $220,500 | Fannie Mae Freddie Mac | |
| Previous Owner | $196,000 | Stand Alone Refi Refinance Of Original Loan | |
| Previous Owner | $211,700 | Unknown | |
| Previous Owner | $196,000 | Unknown | |
| Previous Owner | $24,500 | Unknown | |
| Previous Owner | $155,000 | No Value Available |
Property History
| Date | Event | Price | Change | Sq Ft Price |
|---|---|---|---|---|
| 10/15/2024 10/15/24 | Sold | -- | -- | -- |
| 08/27/2024 08/27/24 | Pending | -- | -- | -- |
| 08/02/2024 08/02/24 | For Sale | $635,000 | +56.8% | $181 / Sq Ft |
| 05/30/2018 05/30/18 | Sold | -- | -- | -- |
| 05/05/2018 05/05/18 | Pending | -- | -- | -- |
| 07/28/2017 07/28/17 | For Sale | $405,000 | -- | $115 / Sq Ft |
Tax History Compared to Growth
Tax History
| Year | Tax Paid | Tax Assessment Tax Assessment Total Assessment is a certain percentage of the fair market value that is determined by local assessors to be the total taxable value of land and additions on the property. | Land | Improvement |
|---|---|---|---|---|
| 2024 | $10,258 | $556,181 | $0 | $0 |
| 2023 | $7,831 | $505,619 | $92,513 | $490,255 |
| 2022 | $9,271 | $459,654 | $92,513 | $386,699 |
| 2021 | $9,025 | $417,867 | $66,609 | $351,258 |
| 2020 | $8,643 | $401,500 | $66,609 | $338,129 |
| 2019 | $8,132 | $365,000 | $66,609 | $298,391 |
| 2018 | $8,037 | $358,000 | $66,609 | $291,391 |
| 2017 | $7,873 | $346,500 | $59,208 | $289,792 |
| 2016 | $7,009 | $170,081 | $29,604 | $140,477 |
| 2015 | $6,253 | $317,735 | $46,256 | $289,913 |
| 2013 | -- | $267,160 | $37,500 | $229,660 |
Agents Affiliated with this Home
-
D
Seller's Agent in 2024
Donna Lockwood
Redfin Corporation
-
Madhusudhan Thakkalpalli
M
Buyer's Agent in 2024
Madhusudhan Thakkalpalli
REKonnection, LLC
(512) 426-4604
364 Total Sales
-
Saika Mumith
S
Seller's Agent in 2018
Saika Mumith
24-Hour Realty
(469) 767-9722
5 Total Sales
Map
Source: North Texas Real Estate Information Systems (NTREIS)
MLS Number: 13658938
APN: R177689
- 1813 Stewart Dr
- 3936 Gillespie Dr
- 3932 Harrison Ct
- 1829 Boyd Ct
- 1524 Brewster Dr
- 1709 Blair Ct
- 4145 Indian Run Dr
- 1632 Coyote Ridge
- 1441 Dimmit Dr
- 4256 Kiowa Dr
- 4205 Indian Run Dr
- 4308 Williamson Ln
- 4104 Catawba Ave
- 2009 Reddenson Dr
- 4316 Williamson Ln
- 4317 Rice Ln
- 1501 Reata Dr
- 4328 Fairway Dr
- 4016 Creek Valley Blvd
- 4420 Fairway Dr
