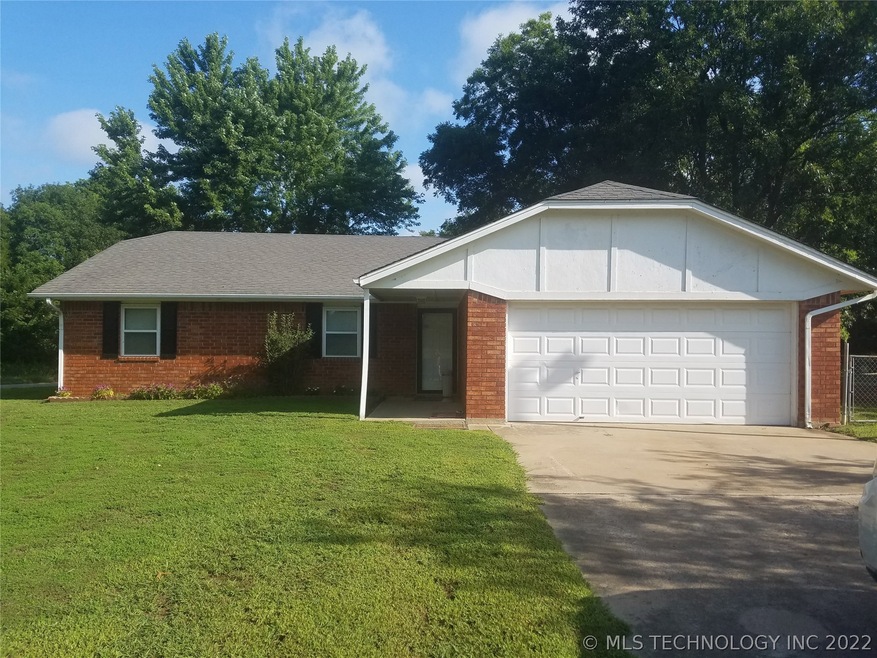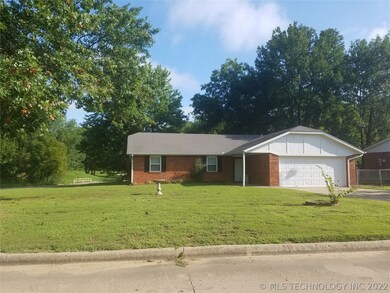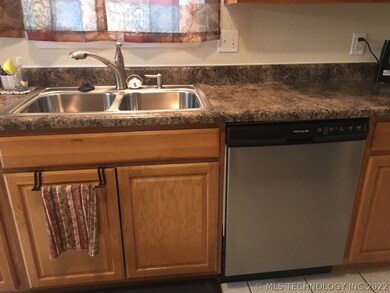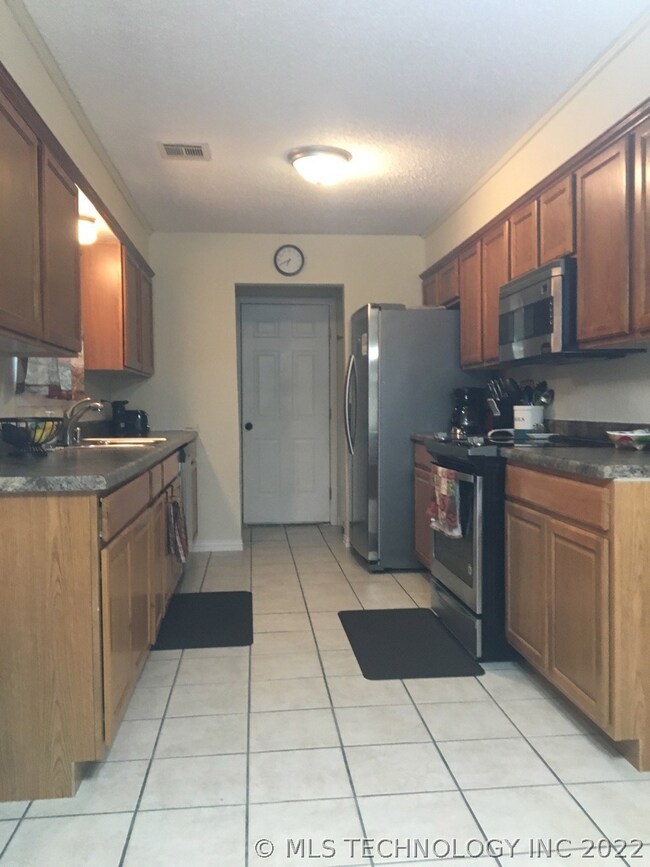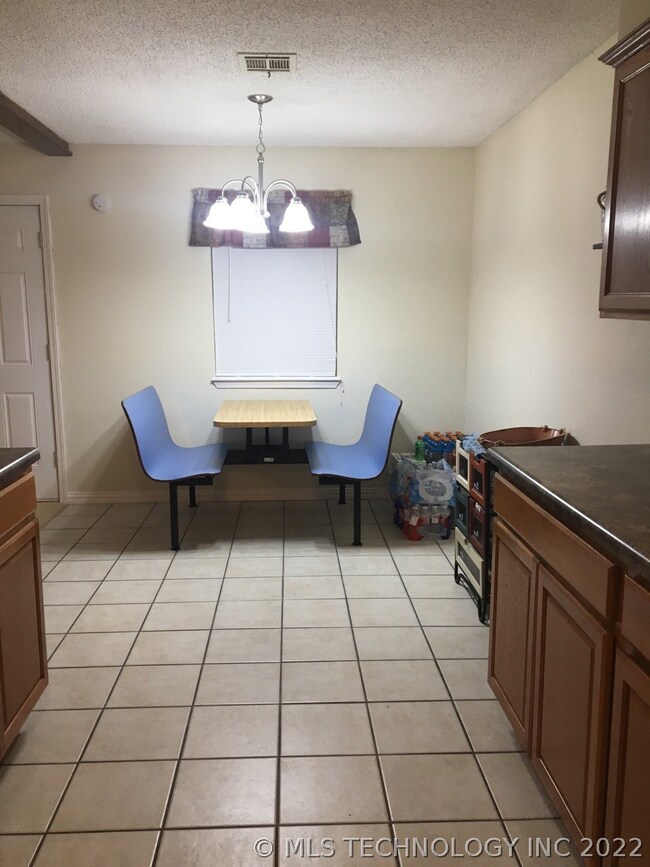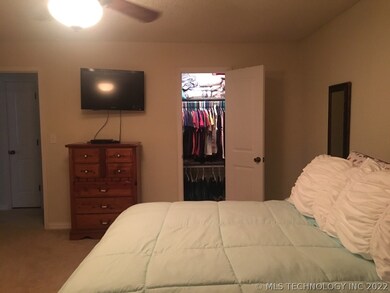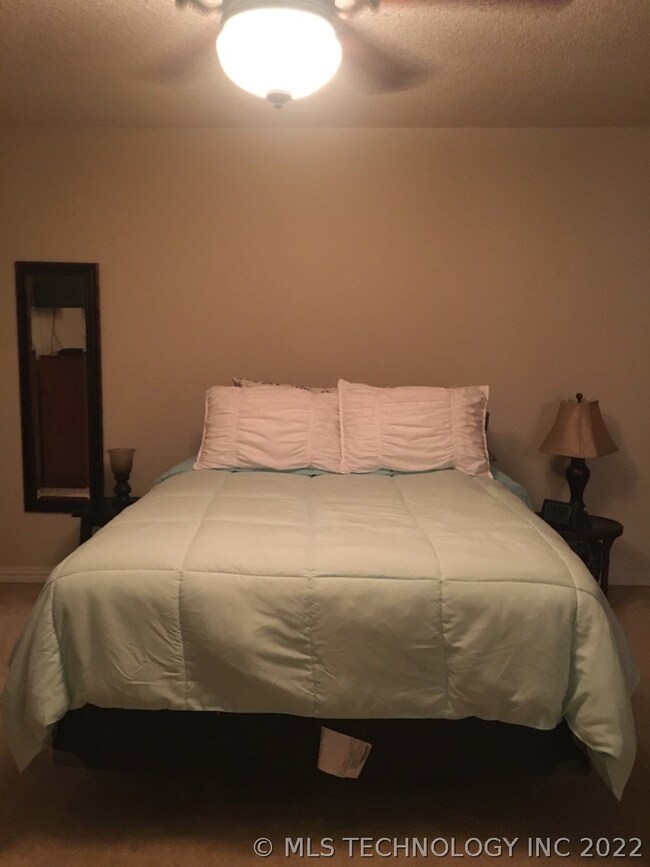
1800 Deer Run Muskogee, OK 74403
Hilldale NeighborhoodEstimated Value: $107,278
Highlights
- Mature Trees
- No HOA
- 2 Car Attached Garage
- Corner Lot
- Covered patio or porch
- Storm Windows
About This Home
As of April 2019NEW WINDOWS, HEAT PUMP 2 YRS. OLD, ALL NEW INSIDE DOORS, UPDATED VANITY'S, SINKS, NEW TOILETS, NEWER COUNTER TOPS, CABINETS, LIGHTS, CEILING FANS. IMMACULATE. TOTAL ELECTRIC. CHEROKEE NATION. REDUCED, SELLER SAYS "SELL IT!!"
Last Agent to Sell the Property
C21/First Choice Realty License #131000 Listed on: 02/25/2019
Home Details
Home Type
- Single Family
Est. Annual Taxes
- $735
Year Built
- Built in 1979
Lot Details
- 0.27 Acre Lot
- South Facing Home
- Chain Link Fence
- Corner Lot
- Mature Trees
Parking
- 2 Car Attached Garage
- Driveway
Home Design
- Brick Exterior Construction
- Slab Foundation
- Frame Construction
- Fiberglass Roof
- Asphalt
Interior Spaces
- 1,370 Sq Ft Home
- 1-Story Property
- Ceiling Fan
- Wood Burning Fireplace
- Vinyl Clad Windows
- Dryer
Kitchen
- Electric Oven
- Electric Range
- Dishwasher
- Laminate Countertops
Flooring
- Carpet
- Tile
Bedrooms and Bathrooms
- 3 Bedrooms
- 2 Full Bathrooms
Home Security
- Storm Windows
- Fire and Smoke Detector
Outdoor Features
- Covered patio or porch
Schools
- Hilldale Elementary School
- Hilldale High School
Utilities
- Zoned Heating and Cooling
- Heat Pump System
- Electric Water Heater
Community Details
- No Home Owners Association
- Meadows Subdivision
Listing and Financial Details
- Home warranty included in the sale of the property
Ownership History
Purchase Details
Purchase Details
Purchase Details
Home Financials for this Owner
Home Financials are based on the most recent Mortgage that was taken out on this home.Purchase Details
Home Financials for this Owner
Home Financials are based on the most recent Mortgage that was taken out on this home.Purchase Details
Purchase Details
Purchase Details
Purchase Details
Purchase Details
Similar Homes in Muskogee, OK
Home Values in the Area
Average Home Value in this Area
Purchase History
| Date | Buyer | Sale Price | Title Company |
|---|---|---|---|
| Jeffrey And Catherine Henderson Revocable Tru | $72,000 | Pioneer Abstract | |
| Plasencia-Hernandez Francisco | -- | -- | |
| Lumpkin Michael D | $63,500 | Muskogee Abstract & Ttl Co | |
| Smith Crystal | -- | None Available | |
| -- | $63,500 | -- | |
| -- | -- | -- | |
| -- | -- | -- | |
| -- | -- | -- | |
| -- | $50,000 | -- |
Mortgage History
| Date | Status | Borrower | Loan Amount |
|---|---|---|---|
| Previous Owner | Lumpkin Michael D | $44,000 | |
| Previous Owner | Smith Crystal | $55,250 |
Property History
| Date | Event | Price | Change | Sq Ft Price |
|---|---|---|---|---|
| 04/08/2019 04/08/19 | Sold | $63,500 | 0.0% | $46 / Sq Ft |
| 02/25/2019 02/25/19 | Pending | -- | -- | -- |
| 02/25/2019 02/25/19 | For Sale | $63,500 | -- | $46 / Sq Ft |
Tax History Compared to Growth
Tax History
| Year | Tax Paid | Tax Assessment Tax Assessment Total Assessment is a certain percentage of the fair market value that is determined by local assessors to be the total taxable value of land and additions on the property. | Land | Improvement |
|---|---|---|---|---|
| 2024 | $1,463 | $13,813 | $1,284 | $12,529 |
| 2023 | $1,463 | $13,155 | $985 | $12,170 |
| 2022 | $656 | $12,280 | $985 | $11,295 |
| 2021 | $658 | $7,021 | $825 | $6,196 |
| 2020 | $659 | $7,021 | $825 | $6,196 |
| 2019 | $651 | $7,022 | $825 | $6,197 |
| 2018 | $888 | $10,191 | $825 | $9,366 |
| 2017 | $735 | $8,852 | $825 | $8,027 |
| 2016 | $534 | $6,846 | $825 | $6,021 |
| 2015 | $697 | $8,852 | $825 | $8,027 |
| 2014 | $698 | $8,852 | $825 | $8,027 |
Agents Affiliated with this Home
-
Stacey Dobbs

Seller's Agent in 2019
Stacey Dobbs
C21/First Choice Realty
(918) 816-6702
4 in this area
113 Total Sales
-
Donna Elliott

Buyer's Agent in 2019
Donna Elliott
RE/MAX
(918) 684-8512
8 in this area
108 Total Sales
Map
Source: MLS Technology
MLS Number: 1906904
APN: 15600
- 1809 Deer Run
- 1910 Deer Run Cir
- 1904 Quail Run
- 1615 Blue Jay Ln
- 1614 Beaver Rd
- 4611 Prairie Dog Rd
- 2009 Tanglewood Ln
- 2104 Timberline Rd
- 703 E Smith Ferry Rd
- 123 Gulick St
- 5400 Gulick St
- 0 S Gulick St Unit 2518242
- 840 E 53rd St S
- 4101 Gulick St
- 797 Cold Water Creek Dr
- 4301 Orchard Pkwy
- 5601 S 9th St E
- 5632 S Julian Blvd
- 5666 S Julian Blvd
- 5876 S Julian Blvd
