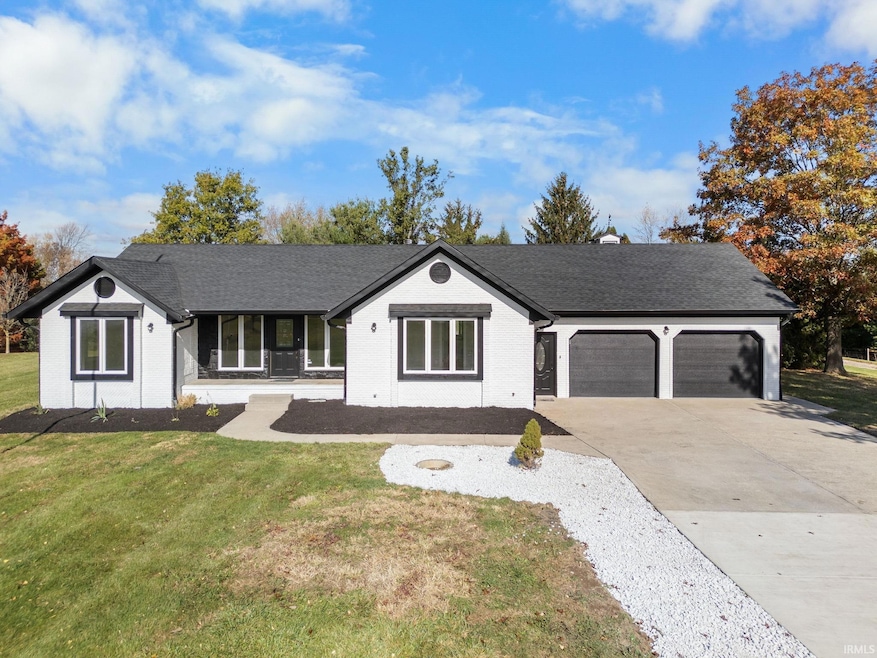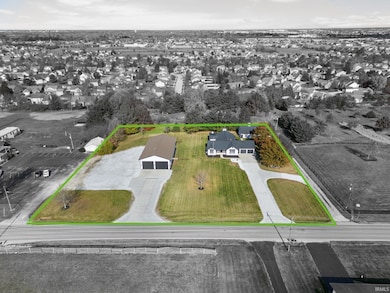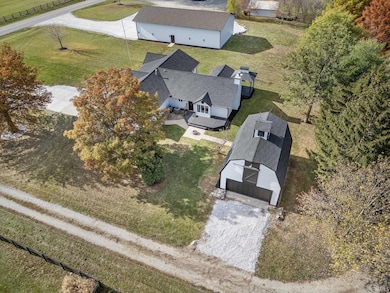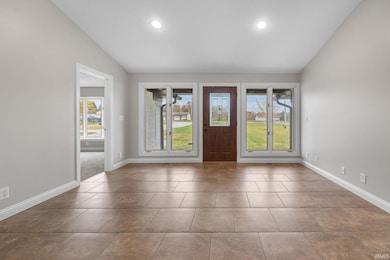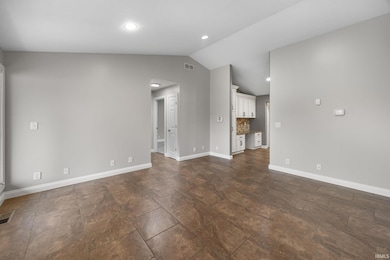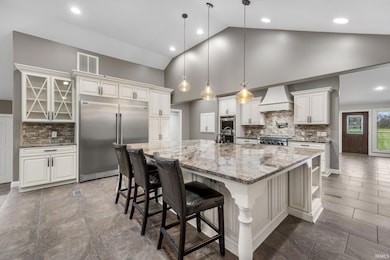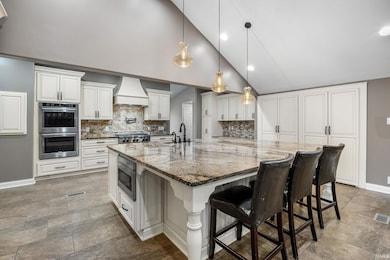1800 E 430 S Lafayette, IN 47909
Estimated payment $4,235/month
Highlights
- Vaulted Ceiling
- Ranch Style House
- 2 Car Attached Garage
- McCutcheon High School Rated 9+
- Double Oven
- Soaking Tub
About This Home
Welcome to this stunningly updated brick ranch home, ideally situated on the Southside of Lafayette, Indiana. Offering a perfect blend of modern amenities, generous living space, and breathtaking acreage, this exceptional property sits on a sprawling 2.2-acre lot. Inside, you’ll find five spacious bedrooms, along with an additional versatile room in the basement—ideal for a home office, gym, or guest suite. The open-concept design is accentuated by soaring vaulted ceilings, creating a bright and airy ambiance. The inviting living room features a striking floor-to-ceiling stone fireplace, adding warmth and character to the home. Designed with both style and functionality in mind, the chef’s kitchen boasts an expansive 8-person island, custom cabinetry, a double oven, and abundant storage. The luxurious master suite offers a private retreat, complete with an ensuite bathroom featuring a garden tub, a walk-in tiled shower, and a double vanity. This home is equipped with an attached two-car garage, as well as a spacious 32x24 detached garage—perfect for additional storage or a workshop. The impressive 80x40 finished pole barn is outfitted with electricity, an office, and a bathroom, making it ideal for hobbies, equipment, or extra vehicle storage. Recent upgrades bring a fresh, modern appeal, including a new roof, updated interior and exterior paint, contemporary flooring, enhanced landscaping, and brand-new concrete driveways—offering both durability and elegance. This one-of-a-kind property seamlessly blends comfort, functionality, and rural charm, making it the perfect place to call home.
Home Details
Home Type
- Single Family
Est. Annual Taxes
- $3,394
Year Built
- Built in 1991
Lot Details
- 2.22 Acre Lot
- Lot Dimensions are 280x370
- Level Lot
Parking
- 2 Car Attached Garage
Home Design
- Ranch Style House
- Vinyl Construction Material
Interior Spaces
- Vaulted Ceiling
- Living Room with Fireplace
- Double Oven
Bedrooms and Bathrooms
- 5 Bedrooms
- Soaking Tub
Partially Finished Basement
- 1 Bathroom in Basement
- 2 Bedrooms in Basement
- Crawl Space
Schools
- Wea Ridge Elementary And Middle School
- Mc Cutcheon High School
Utilities
- Forced Air Heating and Cooling System
- Heating System Uses Gas
- Private Company Owned Well
- Well
- Septic System
Listing and Financial Details
- Assessor Parcel Number 79-11-16-276-013.000-031
Map
Home Values in the Area
Average Home Value in this Area
Tax History
| Year | Tax Paid | Tax Assessment Tax Assessment Total Assessment is a certain percentage of the fair market value that is determined by local assessors to be the total taxable value of land and additions on the property. | Land | Improvement |
|---|---|---|---|---|
| 2024 | $3,322 | $418,100 | $28,400 | $389,700 |
| 2023 | $3,388 | $366,500 | $28,400 | $338,100 |
| 2022 | $2,898 | $318,300 | $28,400 | $289,900 |
| 2021 | $2,786 | $302,400 | $28,400 | $274,000 |
| 2020 | $2,668 | $291,300 | $28,400 | $262,900 |
| 2019 | $2,586 | $296,600 | $28,400 | $268,200 |
| 2018 | $2,508 | $292,200 | $28,400 | $263,800 |
| 2017 | $2,508 | $289,400 | $28,400 | $261,000 |
| 2016 | $1,712 | $234,700 | $28,400 | $206,300 |
| 2014 | $1,683 | $229,200 | $28,400 | $200,800 |
| 2013 | $1,796 | $231,700 | $28,400 | $203,300 |
Property History
| Date | Event | Price | List to Sale | Price per Sq Ft | Prior Sale |
|---|---|---|---|---|---|
| 10/18/2025 10/18/25 | For Sale | $749,900 | +42.8% | $203 / Sq Ft | |
| 04/22/2024 04/22/24 | Sold | $525,000 | -4.5% | $155 / Sq Ft | View Prior Sale |
| 02/13/2024 02/13/24 | Pending | -- | -- | -- | |
| 01/26/2024 01/26/24 | For Sale | $549,900 | -- | $163 / Sq Ft |
Purchase History
| Date | Type | Sale Price | Title Company |
|---|---|---|---|
| Warranty Deed | -- | Metropolitan Title | |
| Warranty Deed | -- | None Available | |
| Warranty Deed | -- | Metropolitan Title | |
| Warranty Deed | -- | -- |
Mortgage History
| Date | Status | Loan Amount | Loan Type |
|---|---|---|---|
| Open | $420,000 | New Conventional | |
| Previous Owner | $451,250 | No Value Available | |
| Previous Owner | $134,000 | New Conventional |
Source: Indiana Regional MLS
MLS Number: 202542417
APN: 79-11-16-276-013.000-031
- 60 Canyon Creek Ct
- 1821 Whisper Valley Dr
- 1823 Kyverdale Dr
- 4076 Scoria St
- 4601 Blackstone Ct
- 3905 Rushgrove Dr
- 2003 Kingfisher Dr
- 4685 Fieldstone Dr
- 4056 Druze Ave
- 4705 Fieldstone Dr
- 4700 Chimneyrock Ct
- 1817 Kingfisher Dr
- 3939 Scoria St
- 4055 Ensley St
- 4040 Spinel St
- 4741 Masons Ridge Rd
- 4027 Homerton St
- 4111 Amethyst Dr
- 3962 Amethyst Dr
- 1554 Keystone Ct
- 2121 Kyra Dr
- 2551 Barnabas Ln
- 2766 Gawain Dr
- 1808 Starks Cir
- 2321 Winterset Dr
- 3333 Fairhaven Dr
- 3619-3621 Thornhill Cir E Unit 3621 W Thornhill Cir
- 4595 Lamplighter Trail
- 3521-3523 Thornhill Cir E Unit 3521 E Thornhill Circle
- 3090 Pheasant Run Dr
- 3333 Trafalgar Ct
- 3200 Quarry Dr
- 3225 Majestic Ln
- 3555 Sirocco Way
- 532 Duroc Ct Unit A
- 2814 Duroc Dr
- 2508 Lafayette Dr
- 2305 Summerfield Dr
- 3000 Tantara Way
- 3977 State St
