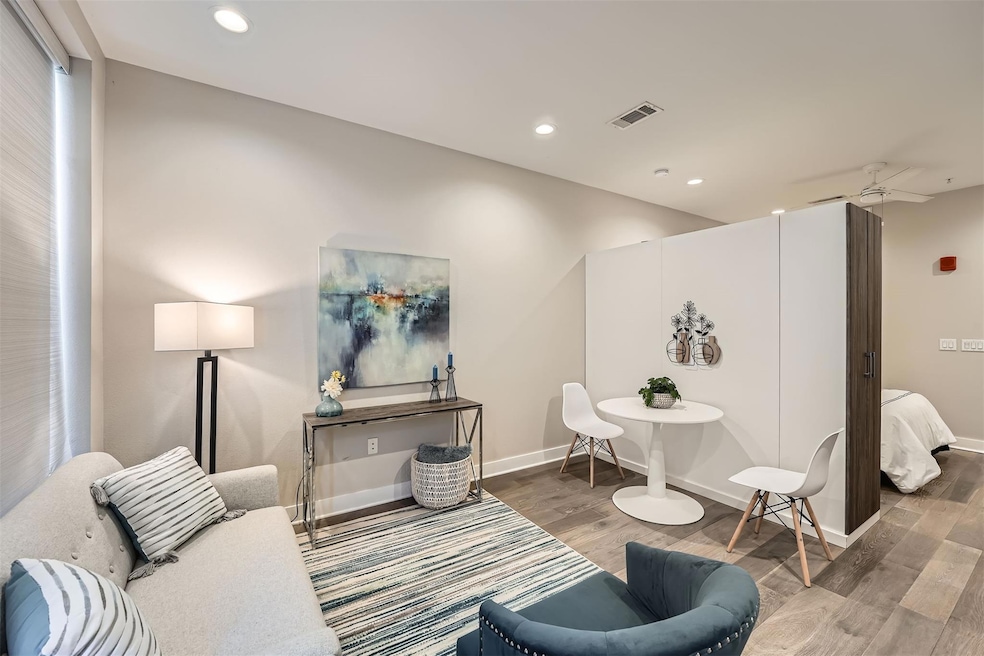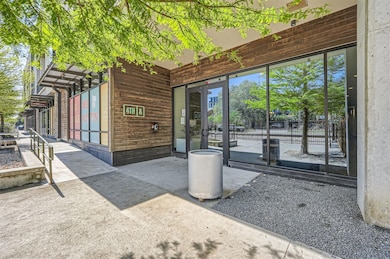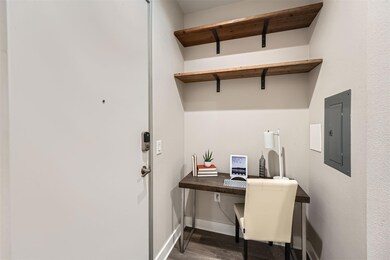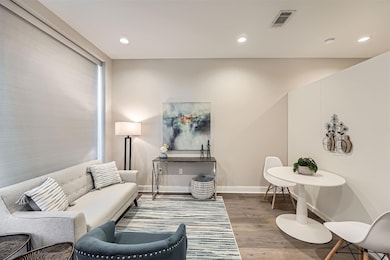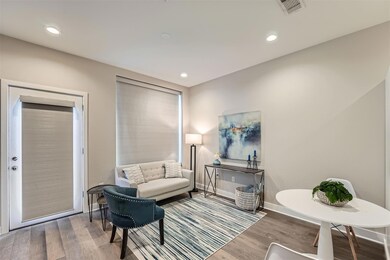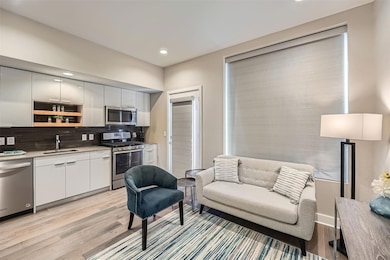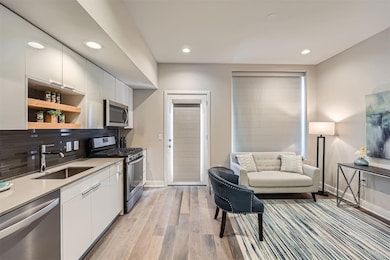1800 E 4th St Unit 208 Austin, TX 78702
East Cesar Chavez NeighborhoodHighlights
- In Ground Pool
- Gated Parking
- Green Roof
- Solar Power System
- North Carolina Healthy Built Homes
- Lock-and-Leave Community
About This Home
Live in the heart of East Austin at Fourth & Condos, where modern design meets unbeatable walkability. Steps from Whole Foods, Target, Whisler’s, Lazarus Brewing, and a host of local favorites, this studio puts you right in the middle of everything. Inside, high ceilings and expansive windows amplify the natural light, while warm wood floors and custom closets make the most of the smart layout. The kitchen pops with stainless appliances, quartz counters, and a modern tile backsplash. Kick back with courtyard views from your living space or unwind on your private patio. The bathroom features a walk-in shower wrapped in custom tile for that clean, contemporary feel. Residents enjoy top-notch amenities including a pool, gym, EV chargers, guest suites, conference room, dog wash station, and more. Fridge, washer, and dryer convey. This is East Austin living—stylish, connected, and ready now.
Listing Agent
Christie's Int'l Real Estate Brokerage Phone: (512) 368-8078 License #0679864 Listed on: 07/12/2025

Condo Details
Home Type
- Condominium
Est. Annual Taxes
- $3,952
Year Built
- Built in 2018
Lot Details
- East Facing Home
- Fenced
Parking
- 1 Car Garage
- Gated Parking
- Secured Garage or Parking
Home Design
- Recycled or Bio-Based Insulation
- Membrane Roofing
- Concrete Siding
- Concrete Perimeter Foundation
Interior Spaces
- 512 Sq Ft Home
- 1-Story Property
- Built-In Features
- High Ceiling
- Ceiling Fan
- Recessed Lighting
- <<energyStarQualifiedWindowsToken>>
- Solar Screens
- Stacked Washer and Dryer
Kitchen
- Open to Family Room
- Free-Standing Gas Oven
- Dishwasher
- Quartz Countertops
- Disposal
Flooring
- Wood
- Tile
Bedrooms and Bathrooms
- 1 Primary Bedroom on Main
- Dual Closets
- 1 Full Bathroom
- Walk-in Shower
Eco-Friendly Details
- North Carolina Healthy Built Homes
- Sustainability products and practices used to construct the property include conserving methods, onsite recycling center, recyclable materials, recycled materials, regionally-sourced materials, renewable materials
- Green Roof
- Energy-Efficient Construction
- Energy-Efficient HVAC
- Energy-Efficient Lighting
- Energy-Efficient Insulation
- Solar Power System
- Green Water Conservation Infrastructure
Pool
- In Ground Pool
- Outdoor Pool
- Fence Around Pool
Outdoor Features
- Balcony
- Uncovered Courtyard
- Screened Patio
Location
- Property is near public transit
Schools
- Zavala Elementary School
- Martin Middle School
- Eastside Early College High School
Utilities
- Forced Air Heating and Cooling System
- Heat Pump System
- Underground Utilities
- Natural Gas Connected
- ENERGY STAR Qualified Water Heater
- High Speed Internet
- Phone Available
- Cable TV Available
Listing and Financial Details
- Security Deposit $1,650
- Tenant pays for all utilities
- The owner pays for association fees
- Negotiable Lease Term
- $85 Application Fee
- Assessor Parcel Number 02040814330000
Community Details
Overview
- Property has a Home Owners Association
- 97 Units
- Fourth & Condos Subdivision
- Lock-and-Leave Community
Amenities
- Community Barbecue Grill
- Courtyard
- Clubhouse
- Business Center
Recreation
- Community Pool
Pet Policy
- Pet Deposit $500
- Dogs and Cats Allowed
Security
- Card or Code Access
Map
Source: Unlock MLS (Austin Board of REALTORS®)
MLS Number: 5669441
APN: 920631
- 1800 E 4th St Unit 303
- 1800 E 4th St Unit 263
- 1800 E 4th St Unit 335
- 1800 E 4th St Unit 296
- 1800 E 4th St Unit 396
- 1800 E 4th St Unit 331
- 1800 E 4th St
- 1800 E 4th St Unit 350
- 1800 E 4th St Unit 337
- 708 Chicon St Unit 2
- 1501 E 4th St Unit 206
- 1906 Willow St Unit 2
- 2032 E Cesar Chavez St
- 1914 E 8th St
- 108 Comal St
- 2002 E 7th St Unit 204
- 2000 E 8th St
- 2124 E 6th St Unit 319
- 2124 E 6th St Unit 305
- 2002 E 8th St
- 1800 E 4th St Unit 305
- 1800 E 4th St Unit 333
- 1700 E 4th St
- 1630 E 6th St
- 1801 E 2nd St Unit 3
- 1621 E 6th St
- 2024 E 2nd St Unit B
- 207 Caney St
- 2025 E 7th St
- 413 Navasota St
- 1501 E 3rd St Unit B
- 2002 Willow St Unit B
- 2002 Willow St Unit A
- 1401 E 4th St Unit 206
- 2235 E 6th St Unit 301
- 2235 E 6th St Unit 419
- 2307 E 5th St
- 2307 E 5th St
- 2307 E 5th St
- 2307 E 5th St
