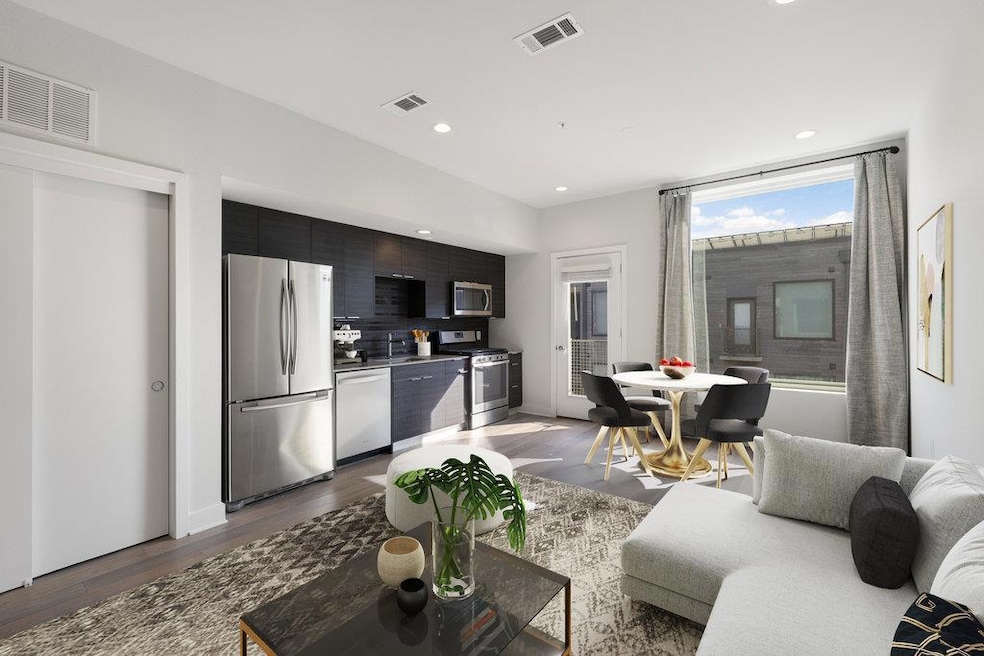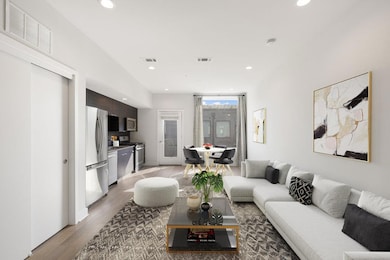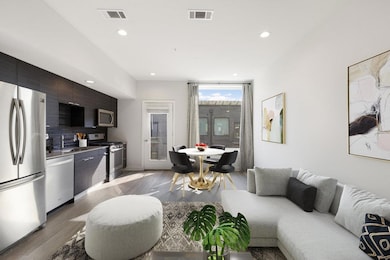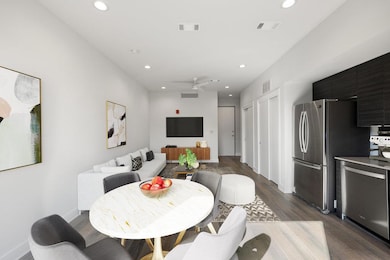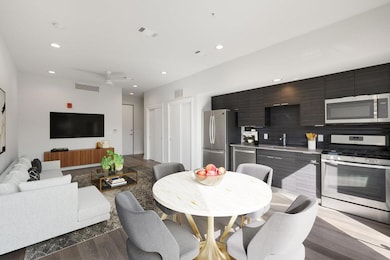
1800 E 4th St Unit 327 Austin, TX 78702
East Cesar Chavez NeighborhoodEstimated payment $2,064/month
Highlights
- Fitness Center
- Solar Power System
- Clubhouse
- In Ground Pool
- Open Floorplan
- Wood Flooring
About This Home
Live in the middle of everything that makes East Austin what it is. Walk to coffee spots, breweries, and restaurants along E 6th, or catch a show downtown without ever needing to move your car. Lady Bird Lake, Rainey Street, and the MetroRail at Plaza Saltillo are all close by, and the building connects right to the downtown bikeway for easy rides around the city. Inside, the space feels intentional and bright. Wood floors run through the main living area, and the oversized bathroom features ceramic tile and a walk-in shower. The kitchen pulls everything together with quartz countertops, European-style cabinetry, a gas range, and stainless Whirlpool appliances. Large windows bring in tons of natural light, and a private balcony overlooking the courtyard gives you a perfect spot for coffee or late-night unwinding. Details like LED lighting, Daikin variable-speed AC, and rooftop solar panels help keep utilities impressively low. The community brings a little something extra to daily life; gated parking, EV charging, and on-site management plus a resort-style pool, outdoor grilling spaces, and rain garden courtyards for when you want to unwind. There’s even a dog wash for your four-legged roommate, guest suites for visiting friends, and a club room when you need a change of scenery. AEGB 5-Star rated and built with sustainability in mind, this is East Austin living that actually feels like Austin!
Listing Agent
Douglas Elliman Real Estate Brokerage Phone: (512) 619-6009 License #0476770 Listed on: 10/10/2025

Property Details
Home Type
- Condominium
Est. Annual Taxes
- $5,143
Year Built
- Built in 2018
HOA Fees
- $315 Monthly HOA Fees
Parking
- 1 Car Garage
- Assigned Parking
- Community Parking Structure
Home Design
- Slab Foundation
- Membrane Roofing
- Concrete Siding
- Masonry Siding
Interior Spaces
- 512 Sq Ft Home
- 1-Story Property
- Open Floorplan
- High Ceiling
- Ceiling Fan
- Recessed Lighting
- Double Pane Windows
Kitchen
- Free-Standing Gas Range
- Microwave
- Dishwasher
- Stainless Steel Appliances
- Quartz Countertops
- Disposal
Flooring
- Wood
- Tile
Bedrooms and Bathrooms
- 1 Main Level Bedroom
- 1 Full Bathroom
Laundry
- Laundry closet
- Stacked Washer and Dryer Hookup
Home Security
Outdoor Features
- In Ground Pool
- Balcony
Schools
- Zavala Elementary School
- Martin Middle School
- Eastside Early College High School
Utilities
- Central Heating and Cooling System
- High Speed Internet
Additional Features
- Accessible Common Area
- Solar Power System
- South Facing Home
Listing and Financial Details
- Assessor Parcel Number 02040815020000
Community Details
Overview
- Association fees include common area maintenance
- Fourth & Condos Association
- Fourth & Condos Subdivision
Amenities
- Community Barbecue Grill
- Common Area
- Clubhouse
- Package Room
- Community Mailbox
- Bike Room
Recreation
- Fitness Center
- Community Pool
Pet Policy
- Pet Amenities
Security
- Resident Manager or Management On Site
- Controlled Access
- Fire and Smoke Detector
Map
Home Values in the Area
Average Home Value in this Area
Property History
| Date | Event | Price | List to Sale | Price per Sq Ft |
|---|---|---|---|---|
| 02/03/2026 02/03/26 | Price Changed | $257,000 | 0.0% | $502 / Sq Ft |
| 02/02/2026 02/02/26 | For Rent | $1,550 | 0.0% | -- |
| 11/29/2025 11/29/25 | Price Changed | $265,000 | -3.6% | $518 / Sq Ft |
| 10/30/2025 10/30/25 | Price Changed | $275,000 | -3.5% | $537 / Sq Ft |
| 10/10/2025 10/10/25 | For Sale | $285,000 | -- | $557 / Sq Ft |
Purchase History
| Date | Type | Sale Price | Title Company |
|---|---|---|---|
| Vendors Lien | -- | None Available |
Mortgage History
| Date | Status | Loan Amount | Loan Type |
|---|---|---|---|
| Open | $191,250 | New Conventional |
About the Listing Agent

In Austin's dynamic real estate market, Cory Culpepper stands out for her unwavering integrity, deep industry expertise, and dedication to professionalism. With over 25 years of experience, Cory has built a stellar reputation among clients, developers, and colleagues, becoming a trusted name in the Austin area.
Born and raised in Texas, Cory’s journey into real estate began in 1997 at Trammell Crow Residential, where she supported the Corporate Vice President and led the leasing division
Cory's Other Listings
Source: Unlock MLS (Austin Board of REALTORS®)
MLS Number: 1574518
APN: 920700
- 1800 E 4th St Unit 331
- 1801 E 2nd St Unit 2
- 1615 E 7th St Unit 208
- 2001 E 8th St
- 1501 E 4th St Unit 206
- 2032 E Cesar Chavez St
- 1914 E 8th St
- 2104 E 2nd St Unit 1
- 900 & 806 Willow St
- 1701 Willow St
- 1601 E Cesar Chavez St Unit 104
- 87 Chalmers Ave
- 2003 E 9th St
- 2014 Willow St Unit 1
- 2202 E 2 1 2 St
- 1192 B Comal St
- 1613 Willow St
- 1411 E 2nd St Unit B2
- 2211 Santa Rosa St
- 1706 Canterbury St
- 1700 E 4th St
- 1630 E 6th St
- 1621 E 6th St
- 1601 E 5th St Unit 112
- 2025 E 7th St
- 2005 E 8th St Unit A
- 1503 E 3rd St Unit SI ID1026400P
- 2104 E 2nd St Unit 1
- 2002 E 7th St Unit 227
- 2002 E 7th St Unit 242
- 413 Navasota St
- 1501 E 3rd St Unit A
- 1501 E 3rd St Unit A
- 1709 Willow St Unit 2
- 1601 E Cesar Chavez St Unit 306
- 2014 Willow St Unit 1
- 1401 E 4th St Unit 207
- 2307 E 5th St
- 2307 E 5th St
- 2307 E 5th St
Ask me questions while you tour the home.
