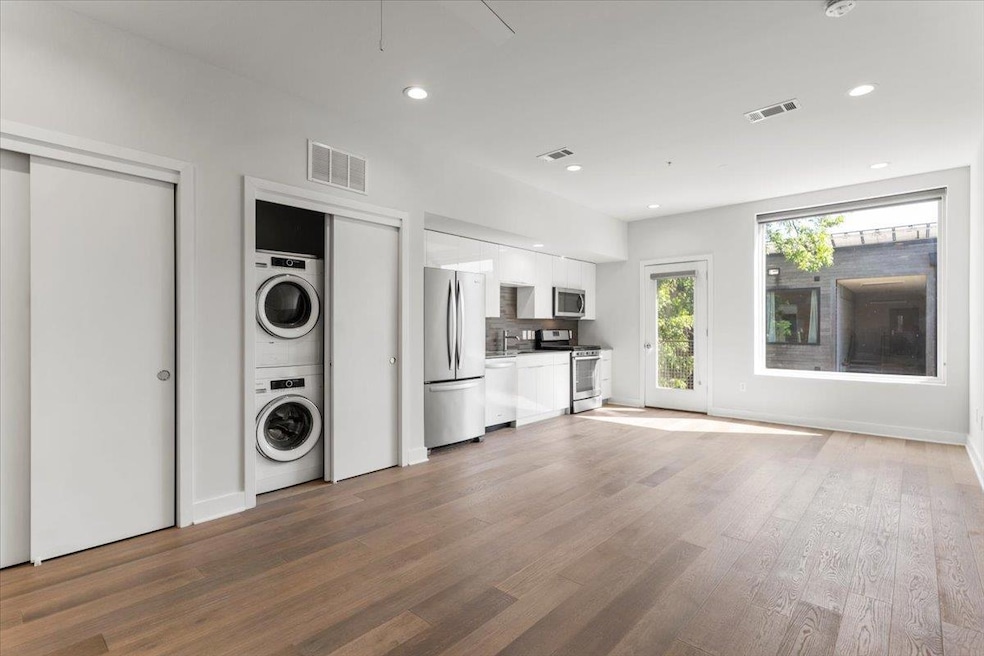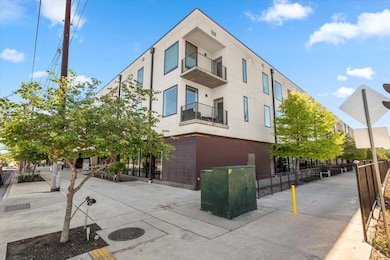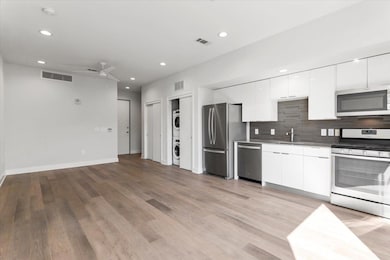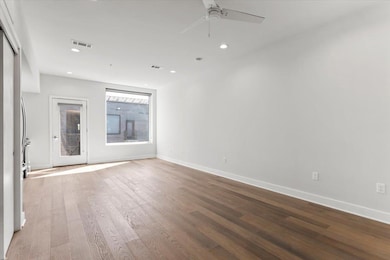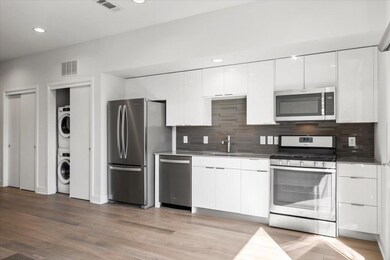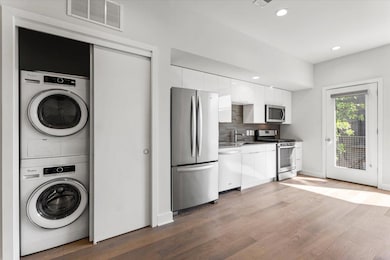
1800 E 4th St Unit 331 Austin, TX 78702
East Cesar Chavez NeighborhoodEstimated payment $2,232/month
Highlights
- Fitness Center
- Outdoor Pool
- Gated Community
- On-Site Retail
- Solar Power System
- North Carolina Healthy Built Homes
About This Home
Step into that active east Austin lifestyle and location while retaining a quiet sanctuary at home. This well-appointed, well-lit, south facing studio condo in Austin's only second-ever 5-star green rated condo building. Specifically built for energy efficiency (efficient heating/cooling, lighting, appliances, windows), energy production (condo has solar panels which also qualifying for a small property tax break), and sound reduction (all floors are structural concrete, all interior walls are isolated with spacers/gaskets, and exterior walls with steel/foam panels). Home features full extension soft close cabinets, rich toned quality engineered wood floor, modern finishes, large shower, ceiling fan, recessed lighting, washer/dryer, and roller shade. Building features a parking garage with 2 sets of security gates, gym, pool, BBQ/lounge terrace, 2 guest suites, dog wash station, locker rooms, storage units, as well as community meeting rooms. Walk to all your favorite restaurants, coffee shops, and clubs on 6th St and Cesar Chavez St or walk/bike/scooter on the adjoining walk/bikeway to Rainey Street or downtown. 1st floor features offices and retail including Swish Dental and Method Hair Salon (voted best in Austin 2021). Building's rental licenses are reserved, so only owner-occupant purchases are permitted. Information provided is deemed reliable, but is not guaranteed and should be independently verified. Buyer or Buyer's Agent to verify measurements, schools, & tax, etc.
Listing Agent
Texas Green Realty Brokerage Phone: (512) 565-8611 License #0645274 Listed on: 05/29/2025
Property Details
Home Type
- Condominium
Est. Annual Taxes
- $4,174
Year Built
- Built in 2018
Lot Details
- South Facing Home
- Landscaped
- Native Plants
- Sprinkler System
HOA Fees
- $313 Monthly HOA Fees
Home Design
- Slab Foundation
- Membrane Roofing
- Synthetic Roof
- Wood Siding
- Concrete Siding
- Stucco
Interior Spaces
- 1 Full Bathroom
- 512 Sq Ft Home
- 1-Story Property
- High Ceiling
- Ceiling Fan
- Recessed Lighting
- Double Pane Windows
- Vinyl Clad Windows
- Insulated Windows
- Blinds
- Stacked Washer and Dryer
Kitchen
- Open to Family Room
- Free-Standing Gas Range
- Microwave
- Dishwasher
- Stainless Steel Appliances
- Quartz Countertops
- Disposal
Flooring
- Wood
- Tile
Home Security
Parking
- 1 Car Garage
- Electric Vehicle Home Charger
- Electric Gate
- Secured Garage or Parking
- Off-Street Parking
- Reserved Parking
- Community Parking Structure
Eco-Friendly Details
- North Carolina Healthy Built Homes
- Sustainability products and practices used to construct the property include conserving methods, onsite recycling center
- Green Roof
- ENERGY STAR Qualified Appliances
- Energy-Efficient Windows with Low Emissivity
- Energy-Efficient Construction
- Energy-Efficient HVAC
- Energy-Efficient Insulation
- Solar Power System
- Green Water Conservation Infrastructure
Pool
- Outdoor Pool
- Fence Around Pool
Outdoor Features
- Balcony
- Uncovered Courtyard
- Outdoor Grill
- Rain Gutters
Schools
- Zavala Elementary School
- Martin Middle School
- Eastside Early College High School
Utilities
- Forced Air Heating and Cooling System
- Vented Exhaust Fan
- Heat Pump System
- Underground Utilities
- Natural Gas Connected
- ENERGY STAR Qualified Water Heater
- High Speed Internet
Additional Features
- No Interior Steps
- Property is near public transit
Listing and Financial Details
- Assessor Parcel Number 02040815060000
Community Details
Overview
- Association fees include common area maintenance, gas, insurance, landscaping, maintenance structure, parking, pest control, trash
- Fourthand Condos Association
- Fourth And Condominiums Subdivision
- On-Site Maintenance
Amenities
- Community Barbecue Grill
- Courtyard
- On-Site Retail
- Recycling
- Meeting Room
- No Laundry Facilities
- Package Room
- Community Mailbox
- Bike Room
Recreation
- Fitness Center
- Community Pool
Pet Policy
- Pet Amenities
Security
- Resident Manager or Management On Site
- Gated Community
- Carbon Monoxide Detectors
- Fire and Smoke Detector
- Fire Sprinkler System
Map
Home Values in the Area
Average Home Value in this Area
Tax History
| Year | Tax Paid | Tax Assessment Tax Assessment Total Assessment is a certain percentage of the fair market value that is determined by local assessors to be the total taxable value of land and additions on the property. | Land | Improvement |
|---|---|---|---|---|
| 2025 | $3,245 | $246,655 | $463 | $246,192 |
| 2023 | $4,230 | $310,828 | $463 | $310,365 |
| 2022 | $5,584 | $282,756 | $0 | $0 |
| 2021 | $5,595 | $257,051 | $324 | $256,727 |
| 2020 | $5,357 | $249,745 | $32,389 | $217,356 |
Property History
| Date | Event | Price | List to Sale | Price per Sq Ft | Prior Sale |
|---|---|---|---|---|---|
| 02/11/2026 02/11/26 | Price Changed | $305,000 | -1.6% | $596 / Sq Ft | |
| 09/19/2025 09/19/25 | Price Changed | $310,000 | -3.1% | $605 / Sq Ft | |
| 05/29/2025 05/29/25 | For Sale | $320,000 | +16.4% | $625 / Sq Ft | |
| 05/29/2020 05/29/20 | Sold | -- | -- | -- | View Prior Sale |
| 05/07/2020 05/07/20 | Pending | -- | -- | -- | |
| 03/27/2020 03/27/20 | Price Changed | $275,000 | 0.0% | $537 / Sq Ft | |
| 03/27/2020 03/27/20 | For Sale | $275,000 | +0.7% | $537 / Sq Ft | |
| 01/23/2020 01/23/20 | Pending | -- | -- | -- | |
| 01/06/2020 01/06/20 | For Sale | $273,000 | -- | $533 / Sq Ft |
Purchase History
| Date | Type | Sale Price | Title Company |
|---|---|---|---|
| Vendors Lien | -- | None Available | |
| Vendors Lien | -- | None Available |
Mortgage History
| Date | Status | Loan Amount | Loan Type |
|---|---|---|---|
| Open | $256,405 | New Conventional | |
| Previous Owner | $230,400 | New Conventional |
About the Listing Agent

Marc Richmond spent his childhood years in Germany, Maryland and Pennsylvania, then his early career in Pennsylvania, Colorado, and California, but has been a proud Austin resident since 1996. He brings 30 years of unique experience as a builder, consultant, trainer and realtor. Marc started his construction career in Pennsylvania fresh out of college working in most of the trades including carpentry, electrical, tile/marble, and architectural woodworking. His green building career began in Los
Marc's Other Listings
Source: Unlock MLS (Austin Board of REALTORS®)
MLS Number: 1667990
APN: 920704
- 1800 E 4th St Unit 327
- 1801 E 2nd St Unit 2
- 2001 E 8th St
- 1501 E 4th St Unit 206
- 2032 E Cesar Chavez St
- 1914 E 8th St
- 2104 E 2nd St Unit 1
- 900 & 806 Willow St
- 1701 Willow St
- 1601 E Cesar Chavez St Unit 104
- 87 Chalmers Ave
- 2003 E 9th St
- 2014 Willow St Unit 1
- 2202 E 2 1 2 St
- 1192 B Comal St
- 1613 Willow St
- 1411 E 2nd St Unit B2
- 2211 Santa Rosa St
- 2213 Santa Maria St
- 1401 E 3rd St Unit 2
- 1800 E 4th St Unit 327
- 1700 E 4th St
- 1630 E 6th St
- 1621 E 6th St
- 1601 E 5th St Unit 112
- 2025 E 7th St
- 1503 E 3rd St Unit ID1026400P
- 2104 E 2nd St Unit 1
- 2002 E 7th St Unit 227
- 2002 E 7th St Unit 242
- 413 Navasota St
- 1709 Willow St Unit 2
- 1601 E Cesar Chavez St Unit 306
- 2014 Willow St Unit 1
- 1401 E 4th St Unit 207
- 2307 E 5th St
- 2307 E 5th St
- 2307 E 5th St
- 2307 E 5th St
- 1904 Garden St Unit B
Ask me questions while you tour the home.
