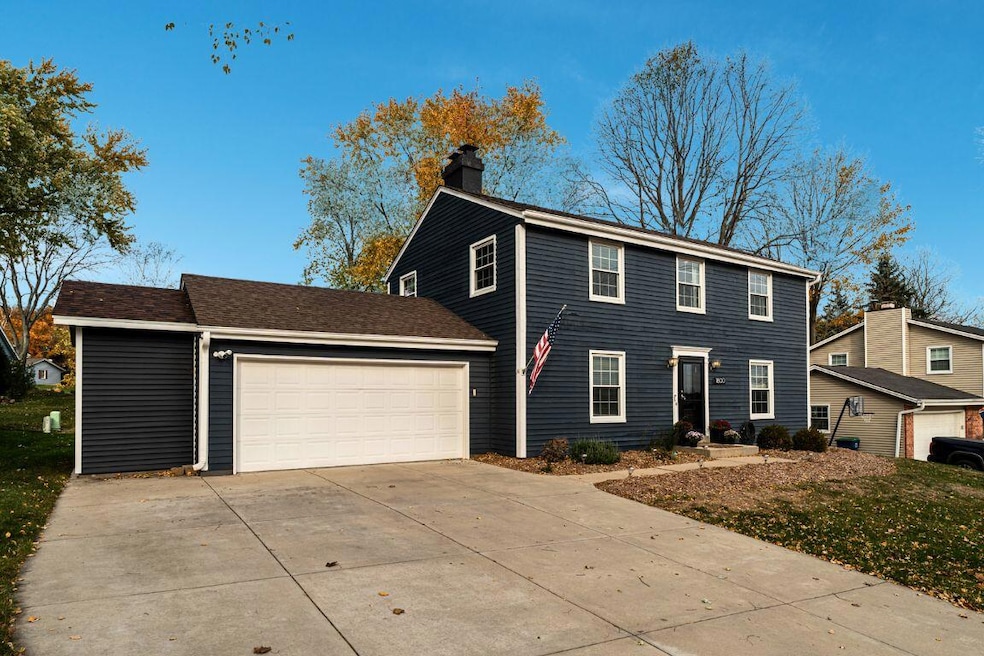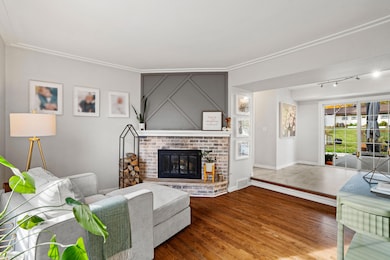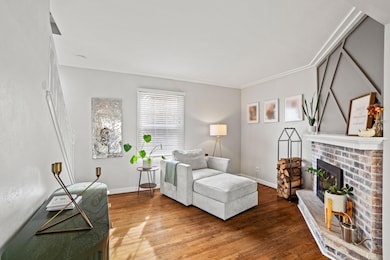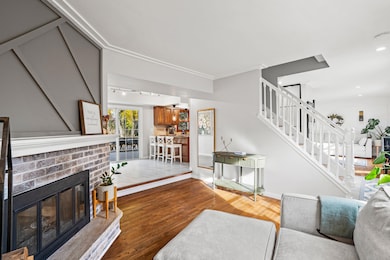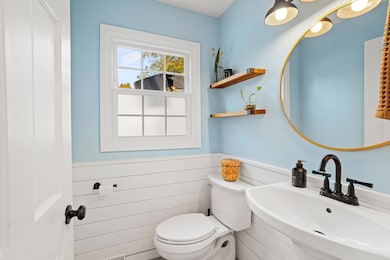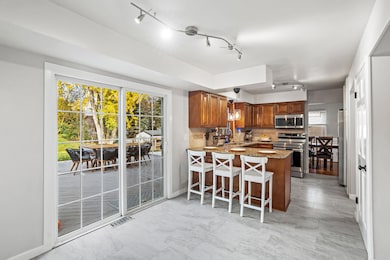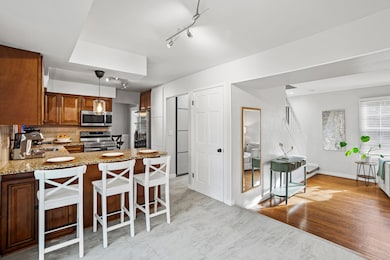1800 Falls Rd Grafton, WI 53024
Estimated payment $2,934/month
Highlights
- Colonial Architecture
- Deck
- 2.5 Car Attached Garage
- Kennedy Elementary School Rated A
- Fireplace
- Forced Air Heating and Cooling System
About This Home
Welcome to this sharp updated 4 bedroom 2.5 Bath colonial in Grafton. Four generous bedrooms on the 2nd floor. Updated millwork, floors, hardware and doors. New windows throughout. New poured concrete back patio and raised composite deck with built in bar/prep area. Large 5 car driveway with expanded garage for all the extra stuff.
Listing Agent
Powers Realty Group Brokerage Email: suzanne@powersrealty.com License #55380-90 Listed on: 11/07/2025
Home Details
Home Type
- Single Family
Est. Annual Taxes
- $4,540
Parking
- 2.5 Car Attached Garage
- Garage Door Opener
- Driveway
Home Design
- Colonial Architecture
- Vinyl Siding
Interior Spaces
- 2-Story Property
- Fireplace
Kitchen
- Range
- Microwave
- Dishwasher
Bedrooms and Bathrooms
- 4 Bedrooms
Laundry
- Dryer
- Washer
Partially Finished Basement
- Basement Fills Entire Space Under The House
- Sump Pump
- Block Basement Construction
- Finished Basement Bathroom
Schools
- John Long Middle School
- Grafton High School
Utilities
- Forced Air Heating and Cooling System
- Heating System Uses Natural Gas
- High Speed Internet
Additional Features
- Deck
- 10,019 Sq Ft Lot
Listing and Financial Details
- Exclusions: Seller's Personal Property
- Assessor Parcel Number 10150019000
Map
Home Values in the Area
Average Home Value in this Area
Tax History
| Year | Tax Paid | Tax Assessment Tax Assessment Total Assessment is a certain percentage of the fair market value that is determined by local assessors to be the total taxable value of land and additions on the property. | Land | Improvement |
|---|---|---|---|---|
| 2024 | $4,540 | $266,500 | $78,500 | $188,000 |
| 2023 | $4,053 | $255,000 | $78,500 | $176,500 |
| 2022 | $4,023 | $255,000 | $78,500 | $176,500 |
| 2021 | $4,014 | $244,000 | $78,500 | $165,500 |
| 2020 | $4,046 | $244,000 | $78,500 | $165,500 |
| 2019 | $4,355 | $205,500 | $72,000 | $133,500 |
| 2018 | $4,286 | $205,500 | $72,000 | $133,500 |
| 2017 | $4,325 | $205,500 | $72,000 | $133,500 |
| 2016 | $4,052 | $205,500 | $72,000 | $133,500 |
| 2015 | $3,820 | $191,300 | $72,000 | $119,300 |
| 2014 | $3,813 | $191,300 | $72,000 | $119,300 |
| 2013 | $4,276 | $218,600 | $80,000 | $138,600 |
Property History
| Date | Event | Price | List to Sale | Price per Sq Ft |
|---|---|---|---|---|
| 11/07/2025 11/07/25 | For Sale | $484,900 | -- | $228 / Sq Ft |
Purchase History
| Date | Type | Sale Price | Title Company |
|---|---|---|---|
| Warranty Deed | -- | Knight Barry Title | |
| Warranty Deed | -- | -- | |
| Sheriffs Deed | $180,000 | None Available |
Mortgage History
| Date | Status | Loan Amount | Loan Type |
|---|---|---|---|
| Open | $229,700 | FHA |
Source: Metro MLS
MLS Number: 1942060
APN: 101150019000
- 1922 N Teton Trail
- 1961 17th Ave
- 2064 Yuma Ct
- 1617 Arapaho Ave
- Waterford Estate Plan at Blue Stem
- 1895 16th Ave
- 2161 Falls Rd
- Lt4 Double Tree Ln
- 1743 Wisconsin Ave
- 1211 15th Ave
- 1206 15th Ave
- 1208 Bridge St
- 1335 11th Ave Unit 105
- 2002 Savannah Dr
- 2032 Savannah Dr
- 1411 6th Ave
- 1891 Sumac Ct Unit B
- 171 Maple St
- 1135 8th Ave
- Elizabeth II Plan at Country View
- 1415-1417 12th Ave
- 1505 Wisconsin Ave
- 1004 Beech St
- 1921 Seasons Way
- 485 Hillcrest Rd
- 2185 Wisconsin Ave
- 1193 Harmony Ln
- 1189 Harmony Ln
- 1102 Brookside Dr
- 475 Overland Trail
- N123W5970 Sheboygan Rd
- N44W6033 Hamilton Rd
- N49W6337 Western Rd
- N17W5348 Garfield St
- W61N397 Washington Ave
- N37W6989 Wilson St
- W63N139 Washington Ave Unit W63N137
- N142-W6212 Concord St
- 2212 New Port Vista Dr
- 1802 E Sauk Rd
