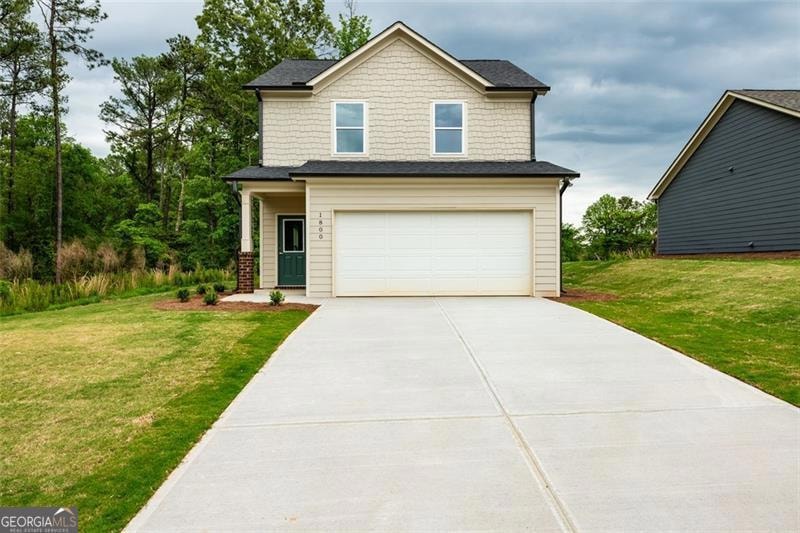Welcome to Forkview - Where First-Time Homeownership Meets Style, Comfort, and Opportunity Searching for the right home to start your next chapter, Forkview may be the answer you've been waiting for. This beautiful new construction offers thoughtful design and everyday ease. It qualifies for up to $60,000 in financial assistance through Gwinnett Housing's Welcome Home Program, available exclusively to eligible first-time buyers. Set in a warm, HOA-protected community with no rental units allowed, Forkview is built for those who want to put down roots and truly belong. Enter inside and you'll feel it immediately. This is more than just a house. It's a home designed to improve life. The heart of the home is the open-concept kitchen and living area, where granite countertops, a spacious island, and sleek, stainless-steel appliances set the tone for modern living. Whether you're prepping your favorite meal or hosting friends for game night, the soft-close cabinets, glass-top stove, and eat-in dining space make every moment feel a little more special. Upstairs, you'll find all three bedrooms thoughtfully arranged to give everyone their own space, especially the serene primary suite with its walk-in closet and beautifully appointed bathroom featuring a step-in shower and granite-accented vanity. The secondary bathroom offers a tub/shower combo perfect for guests or kids, while the upstairs laundry room makes laundry day feel less of a chore. Downstairs, enjoy the added convenience of a half-bath for guests, modern light fixtures throughout, and a covered front porch that greets you with charm before you even step inside. Durable carpet and laminate flooring were chosen with everyday life in mind. They are easy to maintain, soft underfoot, and built to last. The back patio is ready for your grill, morning coffee, or next weekend get-together, and the two-car garage gives you space for both vehicles and all the extras. Beyond the front door, Forkview is nestled in a growing community where neighbors wave hello, kids ride bikes after school, and pride of ownership is felt in every corner. With income-based subsidies making this dream more attainable than ever, the path to ownership here isn't just possible. It's designed with you in mind. Don't let this opportunity pass you by. Schedule your private tour today and take the first step toward making Forkview your forever home. You've worked hard. Now it's time to come home. Reach out now to learn if you qualify for up to $60,000 in assistance and discover how close you are to owning your piece of the future.







