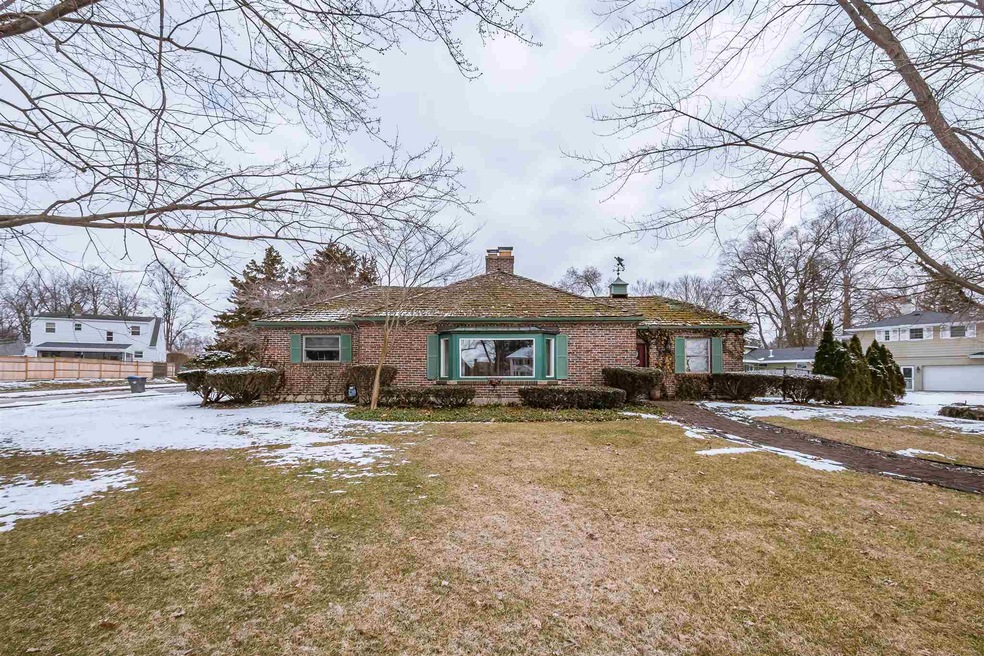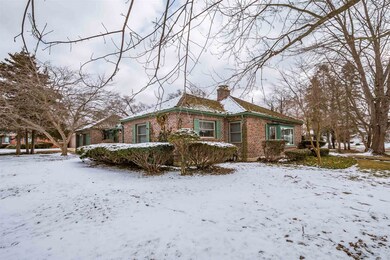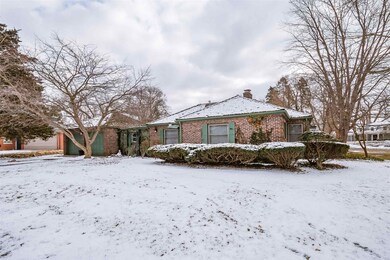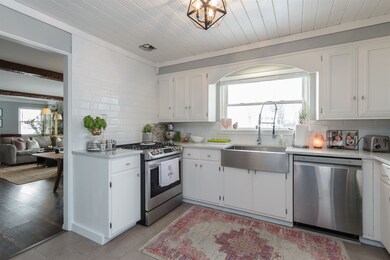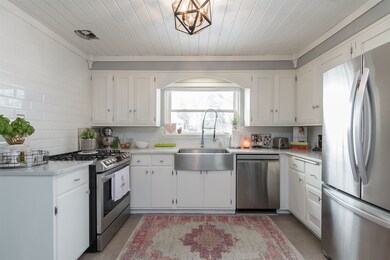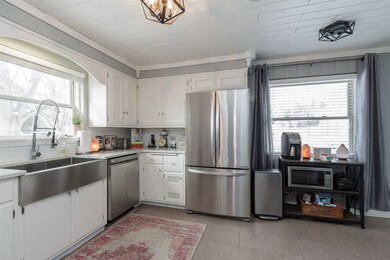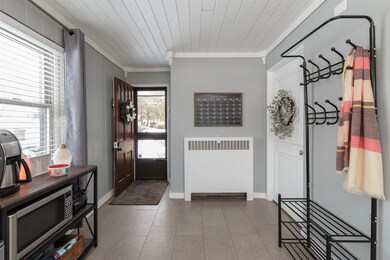
1800 Greenleaf Blvd Elkhart, IN 46514
Grant NeighborhoodHighlights
- Stone Countertops
- Porch
- Bathtub with Shower
- 2 Car Detached Garage
- Eat-In Kitchen
- Ceramic Tile Flooring
About This Home
As of April 2019Here is your chance to own a beautiful home on popular Greenleaf Blvd! This charming ranch has recently been remodeled. Updates include new furnace, A/C, laminate wood flooring and carpet, fresh paint throughout the house (walls and trim), and new bathroom vanity. Kitchen remodeled with 12" x 24" ceramic tile, quartz countertops, stainless steel appliances, farmhouse style sink, shiplap wall, freshly painted walls, trim and cupboards, and new light fixtures. All appliances stay including front loading washer and dryer in the main floor laundry room. The bright kitchen leads to the huge dining area/family room with beautiful fireplace and bay window allowing an abundance of natural light to shine in. Den/3rd bedroom with built-ins. Plenty of storage with the oversized closet space. The cozy sunroom leads to the fully fenced backyard with fire pit that is perfect for relaxing or entertaining family and friends. Separate well for sprinkler system. Enjoy this country feeling while enjoying the perks of city water/city sewer. Close to restaurants, shopping, and walking trails. Don't miss out on this one! Schedule your showing today!
Home Details
Home Type
- Single Family
Est. Annual Taxes
- $1,500
Year Built
- Built in 1949
Lot Details
- 0.28 Acre Lot
- Lot Dimensions are 87 x 142
- Chain Link Fence
- Decorative Fence
- Level Lot
- Irrigation
Parking
- 2 Car Detached Garage
- Garage Door Opener
Home Design
- Brick Exterior Construction
- Slab Foundation
Interior Spaces
- 1,590 Sq Ft Home
- 1-Story Property
- Living Room with Fireplace
- Laundry on main level
Kitchen
- Eat-In Kitchen
- Stone Countertops
Flooring
- Carpet
- Laminate
- Ceramic Tile
Bedrooms and Bathrooms
- 3 Bedrooms
- 1 Full Bathroom
- Bathtub with Shower
Schools
- Beardsley Elementary School
- North Side Middle School
- Elkhart Central High School
Utilities
- Forced Air Heating and Cooling System
- Heating System Uses Gas
Additional Features
- Porch
- Suburban Location
Listing and Financial Details
- Assessor Parcel Number 20-02-33-429-010.000-027
Ownership History
Purchase Details
Purchase Details
Home Financials for this Owner
Home Financials are based on the most recent Mortgage that was taken out on this home.Purchase Details
Home Financials for this Owner
Home Financials are based on the most recent Mortgage that was taken out on this home.Purchase Details
Home Financials for this Owner
Home Financials are based on the most recent Mortgage that was taken out on this home.Purchase Details
Home Financials for this Owner
Home Financials are based on the most recent Mortgage that was taken out on this home.Purchase Details
Home Financials for this Owner
Home Financials are based on the most recent Mortgage that was taken out on this home.Purchase Details
Home Financials for this Owner
Home Financials are based on the most recent Mortgage that was taken out on this home.Purchase Details
Home Financials for this Owner
Home Financials are based on the most recent Mortgage that was taken out on this home.Similar Homes in Elkhart, IN
Home Values in the Area
Average Home Value in this Area
Purchase History
| Date | Type | Sale Price | Title Company |
|---|---|---|---|
| Deed | -- | None Listed On Document | |
| Warranty Deed | -- | New Title Company Name | |
| Warranty Deed | -- | New Title Company Name | |
| Warranty Deed | -- | Metropolitan Title | |
| Warranty Deed | -- | Stewart Title | |
| Warranty Deed | -- | Heritage Title Company Inc | |
| Interfamily Deed Transfer | -- | Meridian Title Corp | |
| Warranty Deed | -- | Meridian Title Corp |
Mortgage History
| Date | Status | Loan Amount | Loan Type |
|---|---|---|---|
| Open | $80,000 | New Conventional | |
| Previous Owner | $124,000 | New Conventional | |
| Previous Owner | $0 | New Conventional | |
| Previous Owner | $107,200 | New Conventional | |
| Previous Owner | $72,000 | New Conventional | |
| Previous Owner | $65,000 | Purchase Money Mortgage | |
| Previous Owner | $117,450 | Purchase Money Mortgage | |
| Previous Owner | $106,000 | No Value Available | |
| Previous Owner | $105,300 | No Value Available |
Property History
| Date | Event | Price | Change | Sq Ft Price |
|---|---|---|---|---|
| 04/26/2019 04/26/19 | Sold | $164,000 | -0.5% | $103 / Sq Ft |
| 03/08/2019 03/08/19 | Pending | -- | -- | -- |
| 03/03/2019 03/03/19 | Price Changed | $164,900 | -5.7% | $104 / Sq Ft |
| 02/19/2019 02/19/19 | For Sale | $174,900 | +30.5% | $110 / Sq Ft |
| 06/28/2013 06/28/13 | Sold | $134,000 | -4.2% | $84 / Sq Ft |
| 05/05/2013 05/05/13 | Pending | -- | -- | -- |
| 04/14/2013 04/14/13 | For Sale | $139,900 | -- | $88 / Sq Ft |
Tax History Compared to Growth
Tax History
| Year | Tax Paid | Tax Assessment Tax Assessment Total Assessment is a certain percentage of the fair market value that is determined by local assessors to be the total taxable value of land and additions on the property. | Land | Improvement |
|---|---|---|---|---|
| 2024 | $2,188 | $217,200 | $23,100 | $194,100 |
| 2022 | $2,188 | $230,100 | $23,100 | $207,000 |
| 2021 | $1,810 | $188,800 | $23,100 | $165,700 |
| 2020 | $1,810 | $196,500 | $23,100 | $173,400 |
| 2019 | $1,796 | $163,100 | $23,100 | $140,000 |
| 2018 | $1,627 | $150,400 | $20,500 | $129,900 |
| 2017 | $3,036 | $139,400 | $20,500 | $118,900 |
| 2016 | $1,505 | $139,400 | $20,500 | $118,900 |
| 2014 | $1,350 | $128,300 | $20,500 | $107,800 |
| 2013 | $1,283 | $128,300 | $20,500 | $107,800 |
Agents Affiliated with this Home
-
Valerie Williams

Seller's Agent in 2019
Valerie Williams
Milestone Realty, LLC
(574) 849-4081
180 Total Sales
-
Julie Thatcher

Buyer's Agent in 2019
Julie Thatcher
Coldwell Banker Real Estate Group
(574) 361-7075
4 in this area
188 Total Sales
Map
Source: Indiana Regional MLS
MLS Number: 201905658
APN: 20-02-33-429-010.000-027
- 724 The Cir
- 1619 Greenleaf Blvd
- 1760 Grant St
- 909 Independence St
- 1521 E Beardsley Ave
- 4 Edgewater Dr
- 1219 Greenleaf Blvd
- 145 Manor Ave
- 132 Bank St
- 165 Gage Ave
- 1321 E Jackson Blvd
- 1401 E Bristol St
- 1306 Mcpherson St
- 3 Kim Ct
- 1126 E Jackson Blvd
- 1909 Grover St
- 1131 Mcpherson St
- 215 Alfred St
- 240 Bank St
- 234 Alfred St
