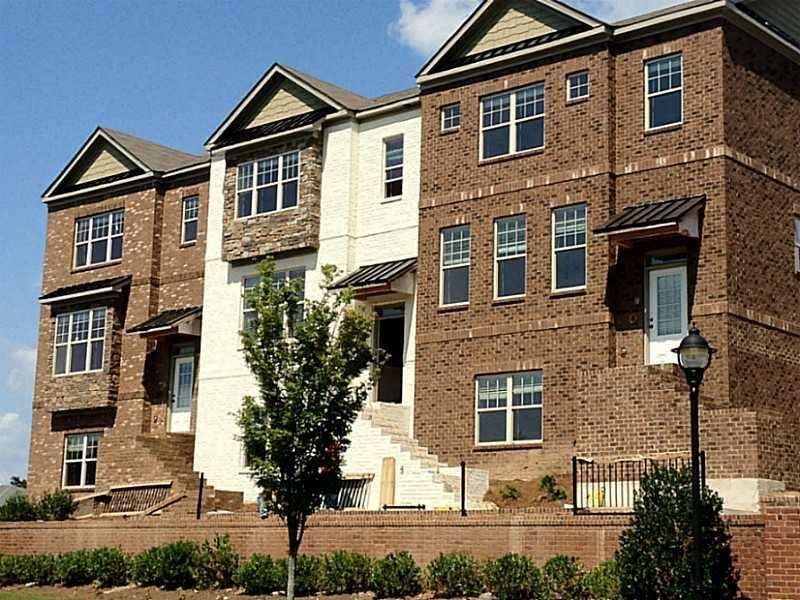
$471,000
- 2 Beds
- 2.5 Baths
- 2,016 Sq Ft
- 11187 Calypso Dr
- Unit 12
- Alpharetta, GA
Welcome to 11187 Calypso Drive - an elegant, stylish, and pristine John Wieland-built townhome nestled in the heart of Alpharetta, just minutes from Downtown Alpharetta, Avalon, and the Alpha Loop. This meticulously maintained 2-bed, 2.5-bath home offers 2,016 sq ft of thoughtfully designed living space and exceptional upgrades throughout. The chef's kitchen is a standout with Brazilian mocha
Nichole Gauthier BHHS Georgia Properties
