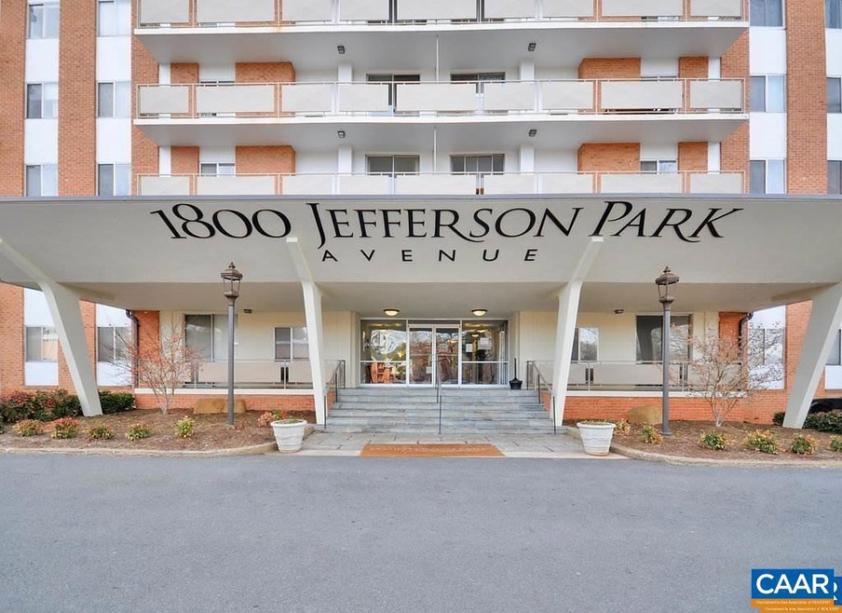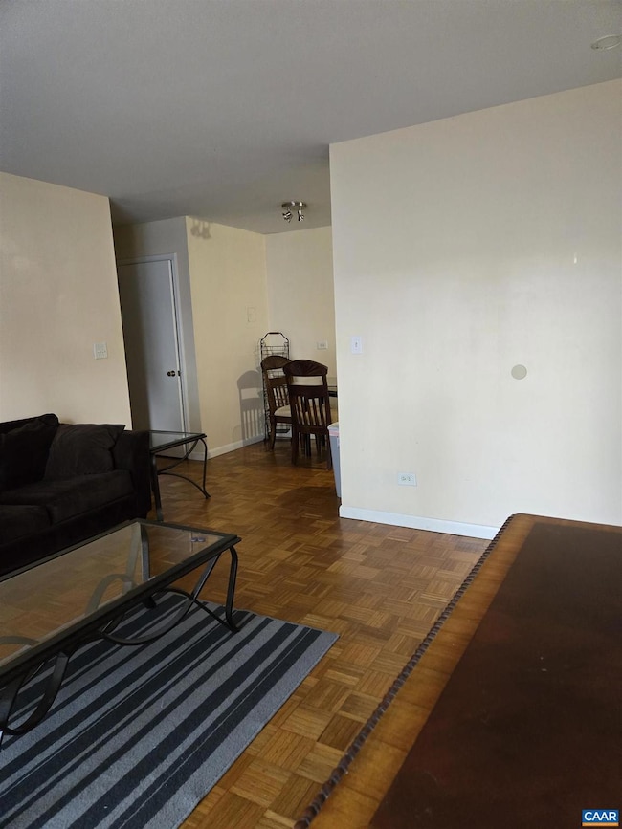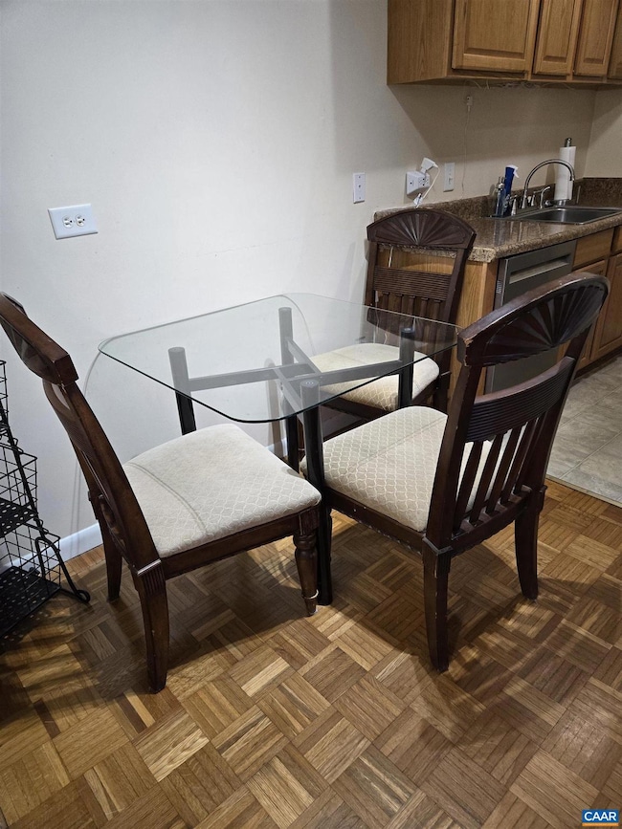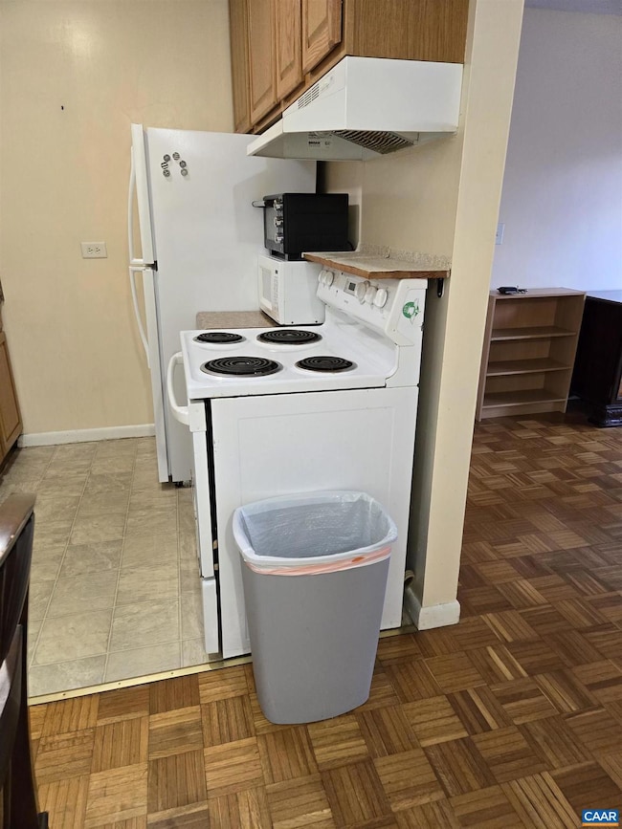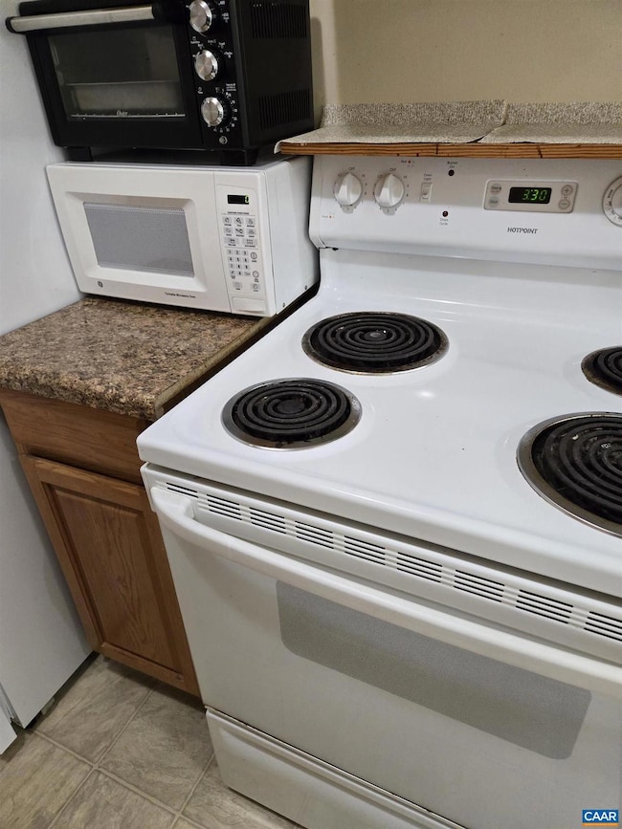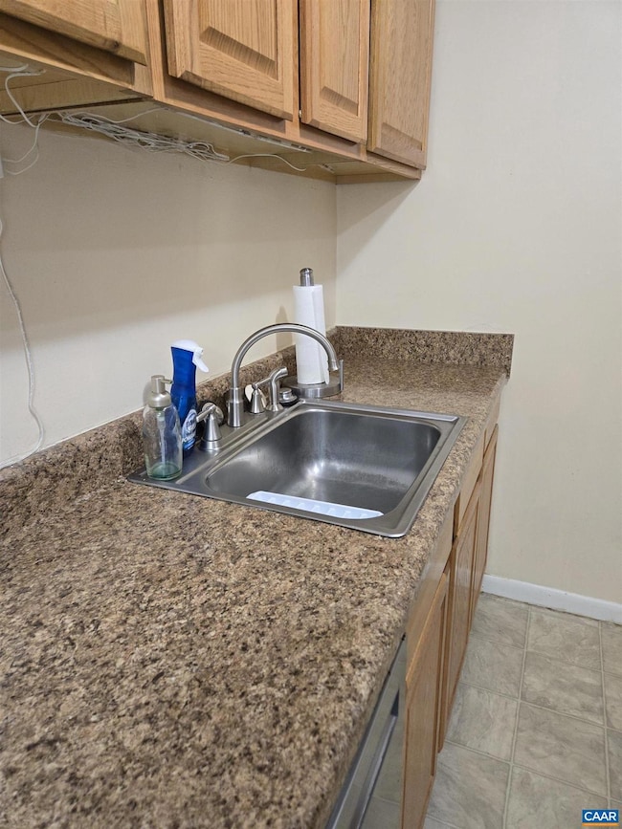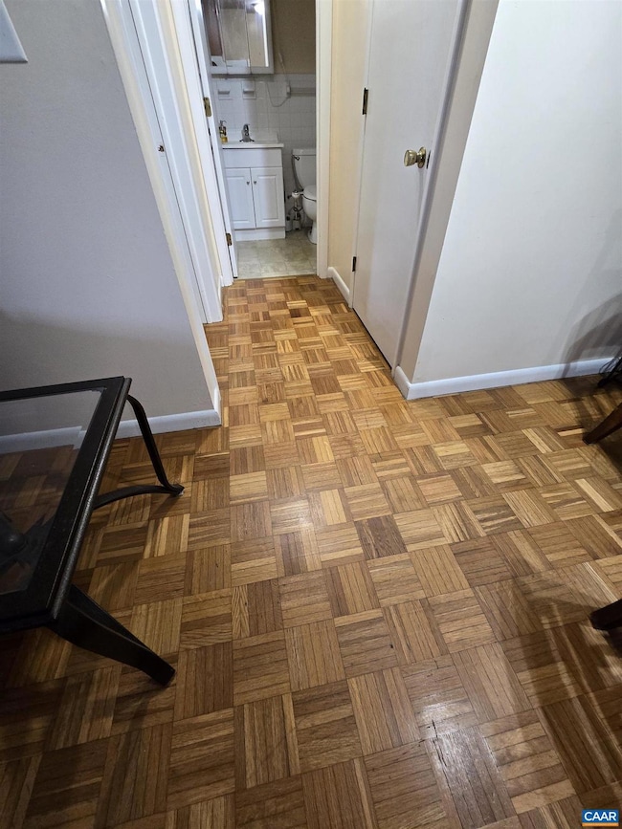1800 Jefferson Park Ave Unit 117 Charlottesville, VA 22903
Jefferson Park Avenue Neighborhood
1
Bed
1
Bath
535
Sq Ft
1966
Built
Highlights
- Wood Flooring
- Main Floor Bedroom
- No HOA
- Charlottesville High School Rated A-
- Furnished
- Living Room
About This Home
Garden level one bedroom unit. Walk to UVA campus or hospital. Fully furnished, end unit with privacy fence around a patio area. Minimum of one year lease required but long term available. Small pet may be considered with additional deposit.
Condo Details
Home Type
- Condominium
Year Built
- Built in 1966
Interior Spaces
- 535 Sq Ft Home
- Property has 1 Level
- Furnished
- Living Room
- Wood Flooring
Kitchen
- Electric Oven or Range
- Microwave
- Dishwasher
Bedrooms and Bathrooms
- 1 Main Level Bedroom
- 1 Full Bathroom
Schools
- Walker & Buford Middle School
- Charlottesville High School
Utilities
- Central Air
- Heat Pump System
- Electric Water Heater
Listing and Financial Details
- Residential Lease
- Rent includes cable TV, pool maintenance, parking, trash removal, water, sewer
- No Smoking Allowed
- Available 7/5/25
Community Details
Overview
- No Home Owners Association
Pet Policy
- No Pets Allowed
Map
Source: Bright MLS
MLS Number: 666311
Nearby Homes
- 1800 Jefferson Park Ave Unit 92
- 1800 Jefferson Park Ave Unit 39
- 536 Valley Rd
- 239 Shamrock Rd
- 1526 Broad Ave
- 2228 Center Ave
- Unit A & B 301 Paton St Unit A & B
- 301 Paton St Unit A & B
- 116 Washington Ave
- 1616 Mulberry Ave
- 2104 Jefferson Park Ave Unit D
- 212 Robertson Ave
- 2108 Jefferson Park Ave
- 1216 Grove St
- 1402 Baker St
