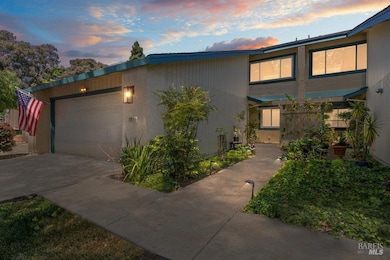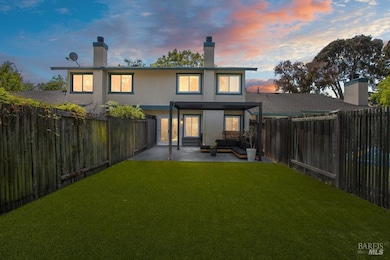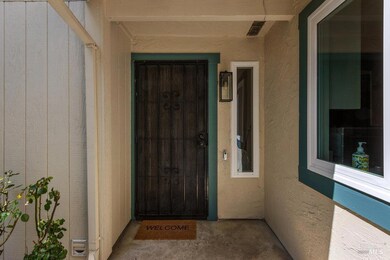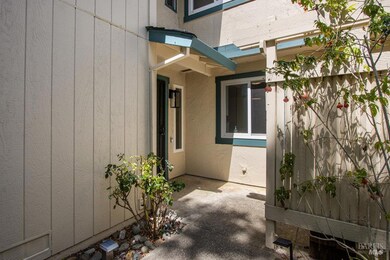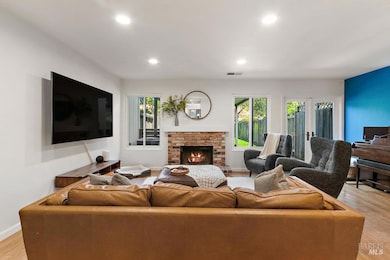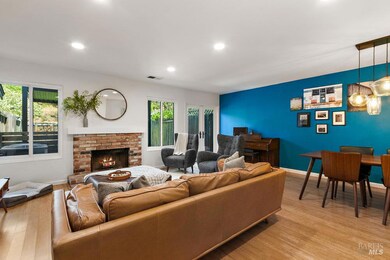
1800 London Dr Benicia, CA 94510
Estimated payment $4,770/month
Highlights
- Contemporary Architecture
- Cathedral Ceiling
- Quartz Countertops
- Joe Henderson Elementary School Rated A-
- Bamboo Flooring
- Covered patio or porch
About This Home
Welcome to 1800 London Drive, a beautifully maintained home in one of Benicia's desirable townhome areas. The bright, functional layout features recessed lighting in the living room, hallways, and all three bedrooms. The kitchen has been upgraded with a quartz countertop, sink, black stainless-steel appliances, and motion-sensor lighting. French doors open to a redesigned backyard with quality turf, pavers, and a sleek aluminum pergola with adjustable louvers, perfect for outdoor dining and entertaining. The HOA fee includes water, offering added value and ease. Comfort upgrades include a central A/C system, furnace, and water heater. A built-in bookshelf adds charm to the upstairs hallway, while smart switches and plugs throughout the home create a tailored ambiance in every space. EV owners will appreciate the 220V charging outlet in the garage. Located just minutes from downtown Benicia, the waterfront, parks and schools, this move-in-ready home blends thoughtful updates with everyday convenience.
Townhouse Details
Home Type
- Townhome
Est. Annual Taxes
- $7,815
Year Built
- Built in 1980 | Remodeled
Lot Details
- 2,614 Sq Ft Lot
- Landscaped
HOA Fees
- $524 Monthly HOA Fees
Parking
- 2 Car Attached Garage
- Front Facing Garage
- Garage Door Opener
Home Design
- Contemporary Architecture
Interior Spaces
- 1,480 Sq Ft Home
- 2-Story Property
- Cathedral Ceiling
- Wood Burning Fireplace
- Living Room with Fireplace
- Combination Dining and Living Room
Kitchen
- Breakfast Area or Nook
- Free-Standing Electric Range
- Microwave
- Dishwasher
- Quartz Countertops
- Disposal
Flooring
- Bamboo
- Carpet
Bedrooms and Bathrooms
- 3 Bedrooms
- Bathroom on Main Level
- Bathtub with Shower
Laundry
- Laundry in Garage
- Dryer
- Washer
Outdoor Features
- Covered patio or porch
Utilities
- Central Heating and Cooling System
- Gas Water Heater
Community Details
- Association fees include common areas, maintenance exterior, ground maintenance, roof, sewer, water
- Bay Vista Townhouse Association, Phone Number (707) 741-0387
Listing and Financial Details
- Assessor Parcel Number 0086-691-100
Map
Home Values in the Area
Average Home Value in this Area
Tax History
| Year | Tax Paid | Tax Assessment Tax Assessment Total Assessment is a certain percentage of the fair market value that is determined by local assessors to be the total taxable value of land and additions on the property. | Land | Improvement |
|---|---|---|---|---|
| 2024 | $7,815 | $660,654 | $208,080 | $452,574 |
| 2023 | $7,708 | $647,700 | $204,000 | $443,700 |
| 2022 | $5,581 | $475,207 | $94,818 | $380,389 |
| 2021 | $5,466 | $465,890 | $92,959 | $372,931 |
| 2020 | $5,393 | $461,114 | $92,006 | $369,108 |
| 2019 | $5,298 | $452,073 | $90,202 | $361,871 |
| 2018 | $5,161 | $443,210 | $88,434 | $354,776 |
| 2017 | $5,040 | $434,520 | $86,700 | $347,820 |
| 2016 | $3,020 | $249,111 | $81,586 | $167,525 |
| 2015 | $2,944 | $245,370 | $80,361 | $165,009 |
| 2014 | $2,909 | $240,564 | $78,787 | $161,777 |
Property History
| Date | Event | Price | Change | Sq Ft Price |
|---|---|---|---|---|
| 07/10/2025 07/10/25 | Price Changed | $649,000 | -2.4% | $439 / Sq Ft |
| 06/05/2025 06/05/25 | For Sale | $665,000 | +4.7% | $449 / Sq Ft |
| 05/10/2022 05/10/22 | Sold | $635,000 | 0.0% | $429 / Sq Ft |
| 05/02/2022 05/02/22 | Pending | -- | -- | -- |
| 04/04/2022 04/04/22 | Price Changed | $635,000 | -3.1% | $429 / Sq Ft |
| 03/26/2022 03/26/22 | Price Changed | $655,000 | -1.5% | $443 / Sq Ft |
| 03/21/2022 03/21/22 | Price Changed | $665,000 | -1.5% | $449 / Sq Ft |
| 03/04/2022 03/04/22 | For Sale | $675,000 | -- | $456 / Sq Ft |
Purchase History
| Date | Type | Sale Price | Title Company |
|---|---|---|---|
| Grant Deed | -- | None Listed On Document | |
| Interfamily Deed Transfer | -- | None Available | |
| Grant Deed | $426,000 | North American Title Co Inc | |
| Grant Deed | $229,000 | First American Title Company | |
| Trustee Deed | $175,127 | None Available | |
| Interfamily Deed Transfer | -- | -- | |
| Grant Deed | $384,000 | Fidelity Title Co | |
| Interfamily Deed Transfer | -- | Fidelity Title Co | |
| Interfamily Deed Transfer | -- | Fidelity Title Co | |
| Interfamily Deed Transfer | $66,000 | Fidelity Title Co | |
| Interfamily Deed Transfer | -- | -- | |
| Grant Deed | $152,000 | First American Title Guarant |
Mortgage History
| Date | Status | Loan Amount | Loan Type |
|---|---|---|---|
| Previous Owner | $405,982 | FHA | |
| Previous Owner | $407,203 | FHA | |
| Previous Owner | $183,200 | Purchase Money Mortgage | |
| Previous Owner | $252,385 | Credit Line Revolving | |
| Previous Owner | $170,000 | Fannie Mae Freddie Mac | |
| Previous Owner | $340,000 | Credit Line Revolving | |
| Previous Owner | $307,200 | Purchase Money Mortgage | |
| Previous Owner | $132,000 | Purchase Money Mortgage | |
| Previous Owner | $153,900 | Assumption |
Similar Homes in Benicia, CA
Source: Bay Area Real Estate Information Services (BAREIS)
MLS Number: 325050771
APN: 0086-691-100
- 1782 Devonshire Dr
- 1527 London Cir
- 1774 Devonshire Dr
- 1541 London Cir
- 510 Hastings Dr
- 1740 Stuart Ct
- 505 Capitol Dr
- 1245 Grove Cir
- 1364 Bonita Bahia
- 1396 W K St
- 1229 Monte Vista Ct
- 900 Cambridge Dr Unit 51
- 900 Cambridge Dr Unit 77
- 900 Cambridge Dr Unit 26
- 900 Cambridge Dr Unit 122
- 900 Cambridge Dr Unit 98
- 327 Steven Cir
- 900 Southampton Rd Unit 86
- 900 Southampton Rd Unit 123
- 900 Southampton Rd Unit 160
- 1818 London Dr
- 1300 Southampton Rd
- 801 Southampton Rd
- 1 Spyglass Pkwy
- 235 Panorama Dr
- 666 Belvedere Dr Unit 2
- 666 Belvedere Dr Unit 1
- 175 W I St
- 921 Pueblo Way
- 148 Lancaster Way
- 229 Aragon St
- 701 Pope Dr
- 50 La Cruz Ave
- 425 Edwards St
- 5 Linda Vista St
- 1201 Glen Cove Pkwy Unit 1116
- 490 E L St
- 214 Arguello Ave
- 400 Cabrillo Ave
- 647 Military E

