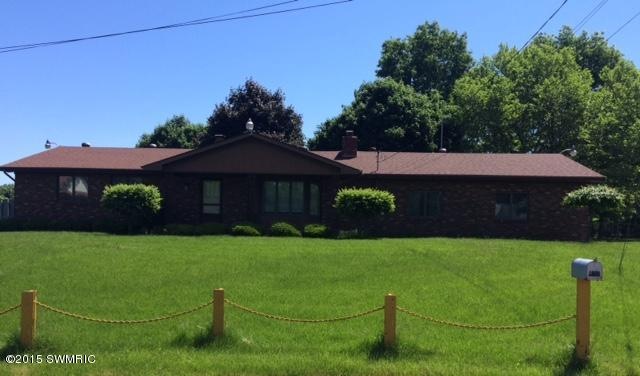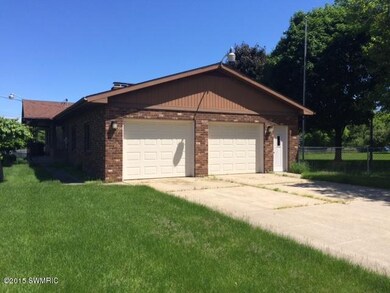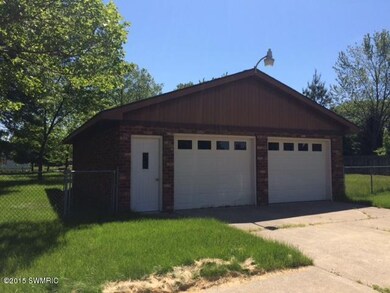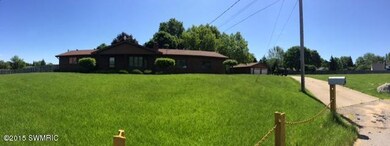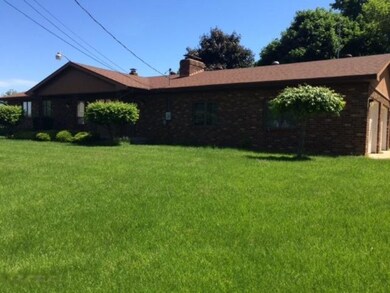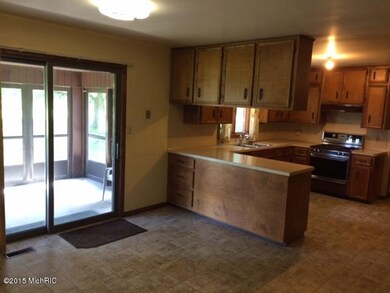
1800 Loralee St SE Grand Rapids, MI 49508
Millbrook NeighborhoodEstimated Value: $398,000 - $497,182
Highlights
- 1.94 Acre Lot
- Wood Flooring
- Cul-De-Sac
- Living Room with Fireplace
- 4 Car Garage
- Porch
About This Home
As of September 2015Great all brick Ranch on 1.94 acres. Conveniently located at the end of a cul-de-sac. 3 bedroom 2.5 bath. Main for laundry, Large family room in basement with built in bar, and second fireplace and slate pool table. Ample storage and another full bath. Attached 2 stall garage, with another huge garage 26 x 36, (garage space 1,632 sq ft almost as big as the house) great for that person who likes to work on cars or needs lots of storage for toys or work equipment! Open floor plan, sliders to a little porch and a HUGE fenced in back yard. Conveniently located off Kalamazoo, just North of 44th street.
Last Agent to Sell the Property
Coldwell Banker Schmidt Realtors License #6501339646 Listed on: 07/07/2015

Last Buyer's Agent
Jayne Denny
Century 21 Pearson-Cook (E)-I
Home Details
Home Type
- Single Family
Est. Annual Taxes
- $3,561
Year Built
- 1980
Lot Details
- 1.94 Acre Lot
- Lot Dimensions are 324 x 261
- Cul-De-Sac
- Shrub
- Back Yard Fenced
Parking
- 4 Car Garage
- Garage Door Opener
Home Design
- Brick Exterior Construction
- Composition Roof
Interior Spaces
- 1-Story Property
- Insulated Windows
- Window Treatments
- Bay Window
- Living Room with Fireplace
- 2 Fireplaces
- Dining Area
- Recreation Room with Fireplace
- Wood Flooring
- Basement Fills Entire Space Under The House
Kitchen
- Eat-In Kitchen
- Oven
Bedrooms and Bathrooms
- 3 Main Level Bedrooms
Laundry
- Laundry on main level
- Dryer
- Washer
Outdoor Features
- Porch
Utilities
- Forced Air Heating and Cooling System
- Heating System Uses Natural Gas
- Natural Gas Water Heater
- Phone Available
- Cable TV Available
Ownership History
Purchase Details
Purchase Details
Home Financials for this Owner
Home Financials are based on the most recent Mortgage that was taken out on this home.Purchase Details
Similar Homes in Grand Rapids, MI
Home Values in the Area
Average Home Value in this Area
Purchase History
| Date | Buyer | Sale Price | Title Company |
|---|---|---|---|
| Wietor George J | -- | None Available | |
| Wietor George L | $190,000 | Independent Title Svcs Inc | |
| Wildey Gerald Marcia | -- | -- |
Mortgage History
| Date | Status | Borrower | Loan Amount |
|---|---|---|---|
| Open | Wietor George L | $152,000 |
Property History
| Date | Event | Price | Change | Sq Ft Price |
|---|---|---|---|---|
| 09/15/2015 09/15/15 | Sold | $190,000 | -3.0% | $72 / Sq Ft |
| 08/18/2015 08/18/15 | Pending | -- | -- | -- |
| 07/07/2015 07/07/15 | For Sale | $195,800 | -- | $74 / Sq Ft |
Tax History Compared to Growth
Tax History
| Year | Tax Paid | Tax Assessment Tax Assessment Total Assessment is a certain percentage of the fair market value that is determined by local assessors to be the total taxable value of land and additions on the property. | Land | Improvement |
|---|---|---|---|---|
| 2024 | $5,042 | $248,800 | $0 | $0 |
| 2023 | $5,116 | $204,600 | $0 | $0 |
| 2022 | $4,857 | $171,900 | $0 | $0 |
| 2021 | $4,749 | $159,000 | $0 | $0 |
| 2020 | $4,540 | $171,200 | $0 | $0 |
| 2019 | $4,755 | $157,600 | $0 | $0 |
| 2018 | $4,592 | $140,400 | $0 | $0 |
| 2017 | $4,470 | $128,100 | $0 | $0 |
| 2016 | $6,853 | $113,500 | $0 | $0 |
| 2015 | $3,645 | $113,500 | $0 | $0 |
| 2013 | -- | $107,200 | $0 | $0 |
Agents Affiliated with this Home
-
Julie Fox

Seller's Agent in 2015
Julie Fox
Coldwell Banker Schmidt Realtors
(616) 443-8261
1 in this area
28 Total Sales
-
J
Buyer's Agent in 2015
Jayne Denny
Century 21 Pearson-Cook (E)-I
Map
Source: Southwestern Michigan Association of REALTORS®
MLS Number: 15035931
APN: 41-18-21-177-024
- 3850 Kentridge Dr SE
- 4145 Saxony Ct SE Unit 75
- 4005 Timberland Dr SE
- 4240 Norman Dr SE
- 1739 Millbrook St SE
- 2172 Edington Dr SE
- 1349 Kimberly Dr SE
- 4227 Eastcastle Ct SE Unit 20
- 3660 Portman Ln SE Unit 154
- 2277 Edington Dr SE Unit 112
- 1926 Millbrook St SE
- 1502 Millbank St SE
- 1630 Derbyshire St SE
- 4314 Fuller Ave SE
- 3536 Whispering Brook Dr SE Unit 63
- 1509 Maplehollow St SE
- 4690 Stauffer Ave SE
- 3360 Brook Trail SE
- 4731 Depot Way Ave
- 2091 Bayham Dr SE
- 1800 Loralee St SE
- 1769 Loralee St SE
- 1817 Weymouth Dr SE
- 1760 Loralee St SE
- 1816 S Norwalk Dr SE
- 1801 Weymouth Dr SE
- 1822 S Norwalk Dr SE
- 1757 Loralee St SE
- 1825 Weymouth Dr SE
- 1810 S Norwalk Dr SE
- 1830 S Norwalk Dr SE
- 1763 Weymouth Dr SE
- 1752 Loralee St SE
- 1833 Weymouth Dr SE
- 1749 Loralee St SE
- 1760 S Norwalk Dr SE
- 1840 S Norwalk Dr SE
- 1753 Weymouth Dr SE
- 3953 Chamberlain Ave SE
- 1744 Loralee St SE
