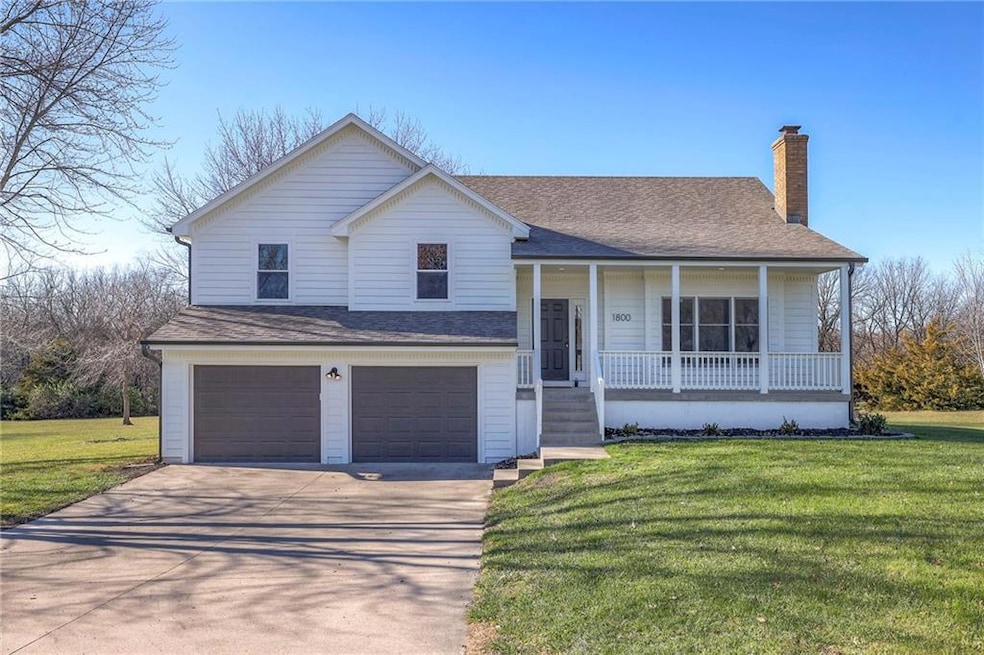
1800 N Jeter Rd Raymore, MO 64083
Highlights
- Vaulted Ceiling
- No HOA
- Double Oven
- Traditional Architecture
- Covered patio or porch
- Eat-In Kitchen
About This Home
As of January 2025Don't miss this opportunity to own acreage in Raymore, just 1 mile south of 150 hwy. Home offers 4 bedrooms, 3 full bath and 2 car garage all on 2.6 acres. This remodel includes new roof and gutters, exterior paint, interior paint, all new flooring, new counter tops and sinks, new LG appliances, light fixtures and more. Main floor has kitchen, master suite with door onto deck, hall bath and extra bedrooms. Living room has a beautiful stone wood burning fireplace. Finished walkout lower lever has large 4th bedroom, full bath and family room. Sub-basement for storage and storm shelter under front porch. Relax and enjoy the peace and quiet while sitting on the covered deck. Ray-Pec School Dist. Owner-Agent.
Last Agent to Sell the Property
Realty Executives Brokerage Phone: 816-645-5642 License #2005019995 Listed on: 12/02/2024

Home Details
Home Type
- Single Family
Est. Annual Taxes
- $2,681
Year Built
- Built in 1992
Parking
- 2 Car Garage
- Front Facing Garage
Home Design
- Traditional Architecture
- Split Level Home
- Frame Construction
- Composition Roof
- Lap Siding
- Masonry
Interior Spaces
- Vaulted Ceiling
- Ceiling Fan
- Wood Burning Fireplace
- Living Room with Fireplace
- Finished Basement
- Walk-Out Basement
Kitchen
- Eat-In Kitchen
- Double Oven
- Cooktop
- Dishwasher
Flooring
- Carpet
- Luxury Vinyl Plank Tile
Bedrooms and Bathrooms
- 4 Bedrooms
- 3 Full Bathrooms
Schools
- Raymore-Peculiar High School
Utilities
- Central Air
- Heat Pump System
- Aerobic Septic System
- Septic Tank
- Lagoon System
Additional Features
- Covered patio or porch
- 2.6 Acre Lot
Community Details
- No Home Owners Association
- Meadowbrook Acres Subdivision
Listing and Financial Details
- Assessor Parcel Number 2111500
- $0 special tax assessment
Ownership History
Purchase Details
Purchase Details
Similar Homes in Raymore, MO
Home Values in the Area
Average Home Value in this Area
Purchase History
| Date | Type | Sale Price | Title Company |
|---|---|---|---|
| Warranty Deed | -- | None Listed On Document | |
| Quit Claim Deed | -- | None Listed On Document |
Property History
| Date | Event | Price | Change | Sq Ft Price |
|---|---|---|---|---|
| 01/16/2025 01/16/25 | Sold | -- | -- | -- |
| 12/06/2024 12/06/24 | For Sale | $495,000 | -- | $225 / Sq Ft |
Tax History Compared to Growth
Tax History
| Year | Tax Paid | Tax Assessment Tax Assessment Total Assessment is a certain percentage of the fair market value that is determined by local assessors to be the total taxable value of land and additions on the property. | Land | Improvement |
|---|---|---|---|---|
| 2024 | $2,680 | $38,740 | $6,220 | $32,520 |
| 2023 | $2,677 | $38,740 | $6,220 | $32,520 |
| 2022 | $2,351 | $33,890 | $6,220 | $27,670 |
| 2021 | $2,351 | $33,890 | $6,220 | $27,670 |
| 2020 | $2,319 | $32,770 | $6,220 | $26,550 |
| 2019 | $2,226 | $32,770 | $6,220 | $26,550 |
| 2018 | $2,042 | $29,000 | $4,980 | $24,020 |
| 2017 | $1,851 | $29,000 | $4,980 | $24,020 |
| 2016 | $1,851 | $27,560 | $4,980 | $22,580 |
| 2015 | $1,853 | $27,560 | $4,980 | $22,580 |
| 2014 | $1,822 | $27,090 | $4,980 | $22,110 |
| 2013 | -- | $27,090 | $4,980 | $22,110 |
Agents Affiliated with this Home
-
Jana Allen

Seller's Agent in 2025
Jana Allen
Realty Executives
(816) 645-5642
119 Total Sales
-
Tim Allen

Seller Co-Listing Agent in 2025
Tim Allen
Realty Executives
(816) 885-7288
151 Total Sales
-
Kathleen Bishop

Buyer's Agent in 2025
Kathleen Bishop
ReeceNichols - Lees Summit
(816) 518-1346
64 Total Sales
Map
Source: Heartland MLS
MLS Number: 2521787
APN: 2111500
- 15618 Meadowbrook Ct
- 1933 SW Merryman Dr
- 4420 SW Grindstone Cir
- 1937 SW Merryman Dr
- 4421 SW Grindstone Cir
- 1937 SW Hightown Dr
- 1917 SW Hightown Dr
- 1913 SW Hightown Dr
- 1916 SW Hightown Dr
- 1905 SW Hightown Dr
- 1904 SW Hightown Dr
- 1809 SW Hightown Dr
- 1423 SW Fairfax Rd
- 1420 SW Cornwall Rd
- 1306 Clendenen St
- 1505 SW Georgetown Dr
- 4217 SW Stoney Brook Dr
- 1532 SW Cross Creek Dr
- 1521 SW Whistle Dr
- 1801 SW Blackstone Place
