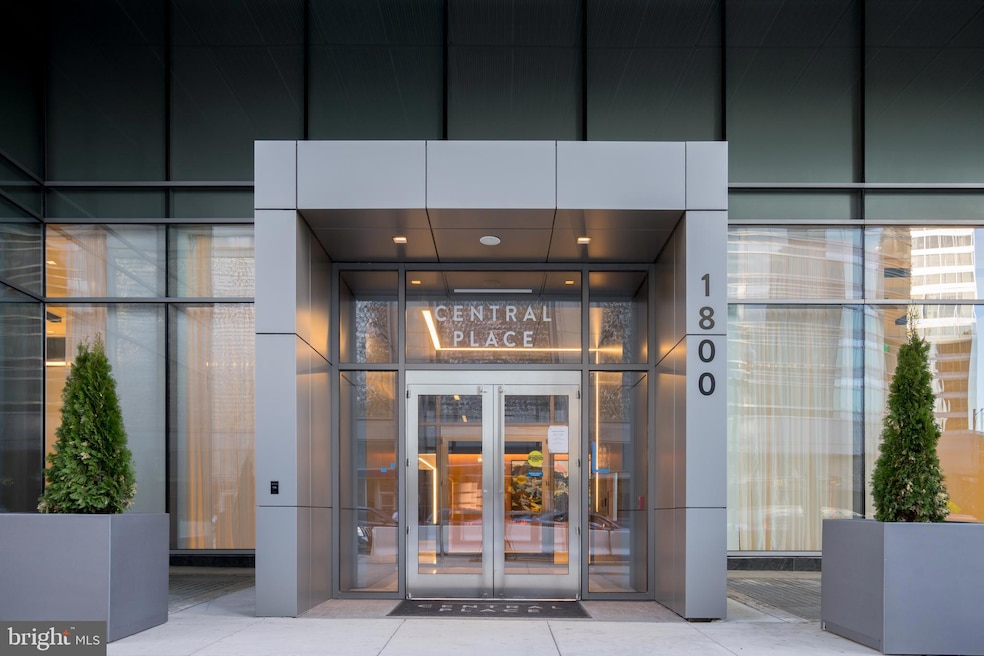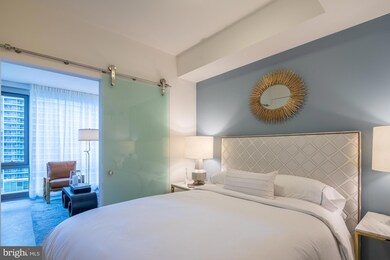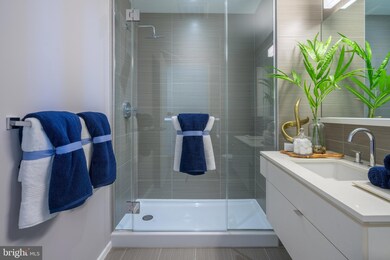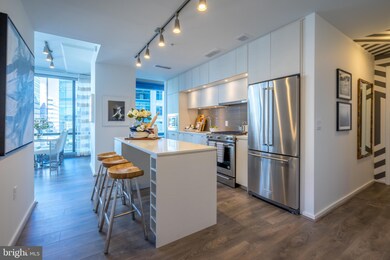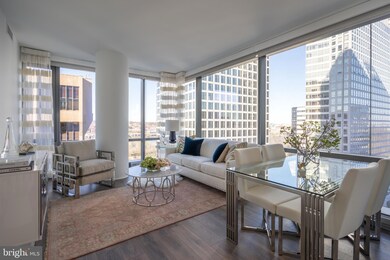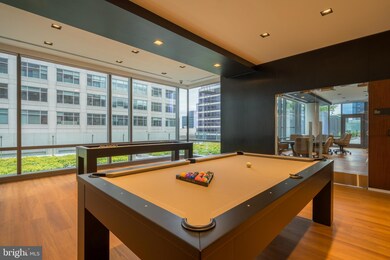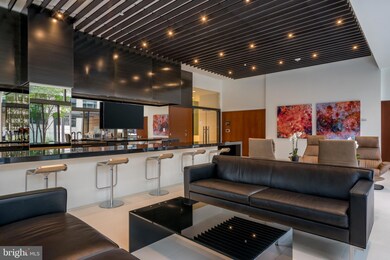1800 N Lynn St Unit 2316 Arlington, VA 22209
Highlights
- Contemporary Architecture
- 3-minute walk to Rosslyn
- Community Pool
- Dorothy Hamm Middle School Rated A
- No HOA
- 3-minute walk to Dark Star Park
About This Home
Discover Central Place, Rosslyn’s premier address in Arlington, VA, where modern luxury meets urban convenience. This striking 31‐story mixed-use tower, designed by Beyer Blinder Belle and completed in 2017, features 377 upscale rental residences ranging from studios to three-bedroom layouts. Each apartment offers open, light-filled floor plans with nine-foot ceilings, gourmet kitchens outfitted with stainless-steel appliances, quartz countertops, sleek cabinetry, in-unit washers and dryers, walk-in closets, and premium finishes throughout.
Residents enjoy an impressive lineup of amenities, including a rooftop terrace with an outdoor pool, cabanas, sundecks, and grilling stations, as well as a state-of-the-art fitness center and an elegant club lounge with a coffee bar. The building also provides secure underground parking, 24-hour concierge service, and valet dry cleaning. At the street level, a 17,000-square-foot public plaza serves as a vibrant community hub, home to the FRESHFARM Farmers Market, outdoor concerts, and movie nights. By evening, it transforms into a serene, welcoming space for residents and visitors alike.
Ideally located just steps from the Rosslyn Metro station, Central Place offers unbeatable access to Washington, DC, Georgetown, and the broader DMV area. Many units boast panoramic views of the nation’s capital, the Potomac River, and iconic monuments. With its blend of elegant living, modern design, and unparalleled location, Central Place redefines the standard for luxury high-rise living in the heart of Rosslyn.
Condo Details
Home Type
- Condominium
Year Built
- Built in 2017
Parking
- Rented or Permit Required
Home Design
- Contemporary Architecture
- Entry on the 23rd floor
Interior Spaces
- 1,544 Sq Ft Home
- Property has 1 Level
Bedrooms and Bathrooms
- 2 Main Level Bedrooms
- 2 Full Bathrooms
Laundry
- Laundry in unit
- Washer and Dryer Hookup
Accessible Home Design
- Accessible Elevator Installed
Utilities
- Forced Air Heating and Cooling System
- Natural Gas Water Heater
Listing and Financial Details
- Residential Lease
- Security Deposit $7,009
- $20 Move-In Fee
- Tenant pays for all utilities
- 12-Month Min and 36-Month Max Lease Term
- Available 8/4/25
- $50 Application Fee
Community Details
Overview
- No Home Owners Association
- $50 Other Monthly Fees
- High-Rise Condominium
- Rosslyn Subdivision
Recreation
- Community Pool
Pet Policy
- Pet Deposit $500
- $50 Monthly Pet Rent
- Breed Restrictions
Map
Source: Bright MLS
MLS Number: VAAR2060554
APN: 16-038-014
- 1111 19th St N Unit 1707
- 1111 19th St N Unit 2703
- 1111 19th St N Unit 1403
- 1881 N Nash St Unit 1706
- 1881 N Nash St Unit 1011
- 1881 N Nash St Unit 302
- 1881 N Nash St Unit 2109
- 1881 N Nash St Unit 607
- 1411 Key Blvd Unit 304
- 1563 N Colonial Terrace Unit 401Z
- 1121 Arlington Blvd Unit 503
- 1121 Arlington Blvd Unit 645
- 1121 Arlington Blvd Unit 827
- 1121 Arlington Blvd Unit 548
- 1121 Arlington Blvd Unit 901
- 1121 Arlington Blvd Unit 525
- 1121 Arlington Blvd Unit 508
- 1121 Arlington Blvd Unit 937
- 1121 Arlington Blvd Unit 703
- 1530 Key Blvd Unit 125
- 1800 N Lynn St
- 1111 19th St N Unit 2007
- 1111 19th St N Unit 1501
- 1111 19th St N Unit 1601
- 1111 19th St N Unit 1707
- 1881 N Nash St Unit 708
- 1881 N Nash St Unit 505
- 1919 N Nash St
- 1800 N Oak St
- 1523 N Colonial Terrace Unit B
- 1121 Arlington Blvd Unit 327
- 1121 Arlington Blvd Unit 218
- 1121 Arlington Blvd Unit 625
- 1121 Arlington Blvd Unit 120
- 1121 Arlington Blvd Unit 928
- 1121 Arlington Blvd Unit 927
- 1121 Arlington Blvd Unit 224
- 1121 Arlington Blvd Unit 328
- 1121 Arlington Blvd Unit 901
- 1121 Arlington Blvd Unit 216
