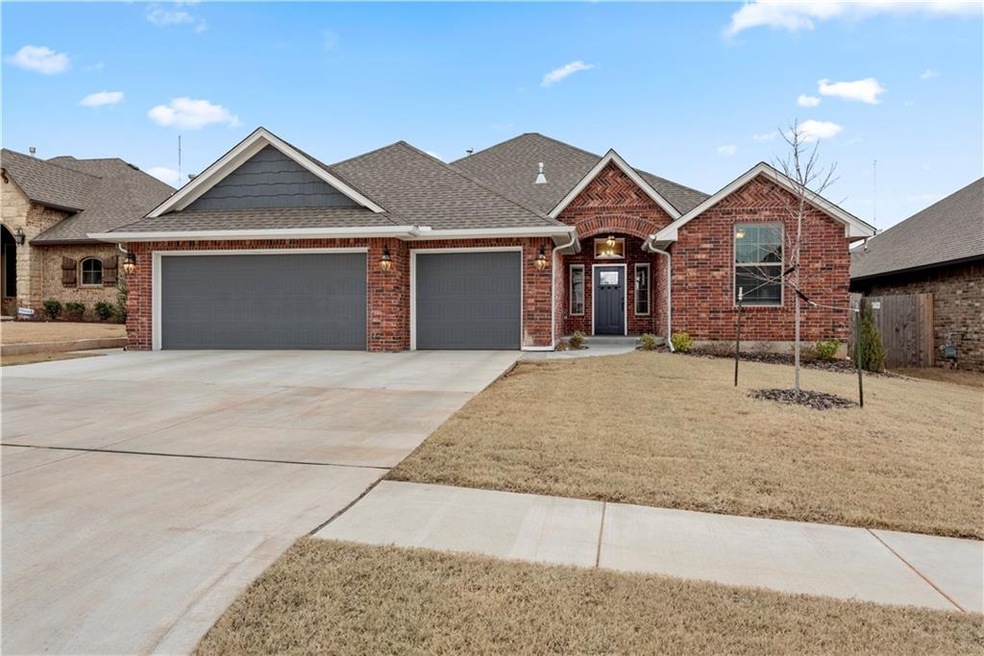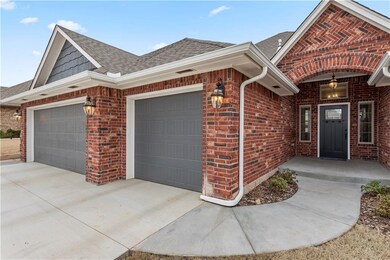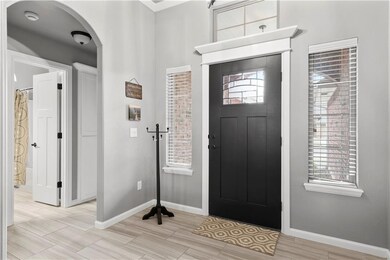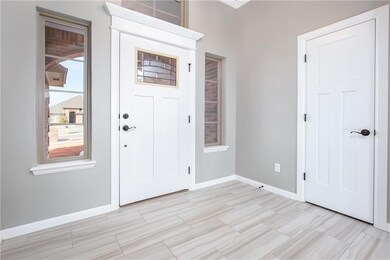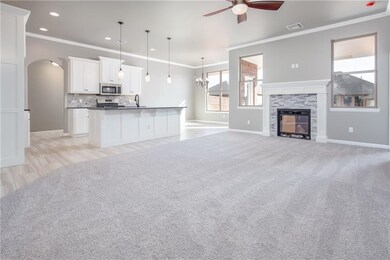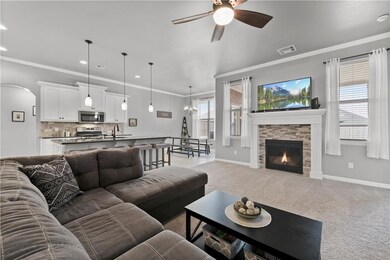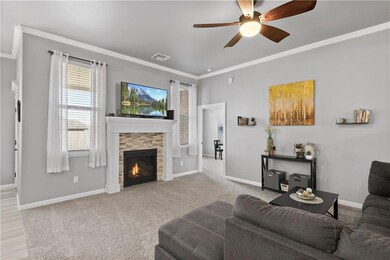
Highlights
- Newly Remodeled
- Traditional Architecture
- Home Office
- Winding Creek Elementary School Rated A-
- Whirlpool Bathtub
- Covered patio or porch
About This Home
As of June 2019**PRICE IMPROVEMENT** As you step into this gorgeous nearly new home, you will fall in love with the very open and spacious floor plan. The exceptional quality and craftsmanship along with the tall ceilings and oversized windows through out the home gives the feelings of warmth and openness. The kitchen has a huge granite island, tons of cabinetry, a awesome walk-in pantry, a gas range. The master suite is large and complete with tile shower, jetted tub, private water closet and walk in closet. The secondary bedrooms are located on the opposite side of the home with the guest bathroom in between. The home also features an optional 4th bedroom or study at the back of the home. There is also a separate laundry room with mud bench off the entry of the 3 car garage. So many extras... from all the storage , ceiling fans in all the bedrooms and living room. Covered porch and patio and for total peace of mind a 6-8 person storm shelter in the garage. So much to love in this home!
Home Details
Home Type
- Single Family
Est. Annual Taxes
- $3,955
Year Built
- Built in 2018 | Newly Remodeled
Lot Details
- 7,606 Sq Ft Lot
- North Facing Home
- Wood Fence
- Interior Lot
HOA Fees
- $21 Monthly HOA Fees
Parking
- 3 Car Attached Garage
- Garage Door Opener
- Driveway
Home Design
- Traditional Architecture
- Slab Foundation
- Brick Frame
- Composition Roof
Interior Spaces
- 1,858 Sq Ft Home
- 1-Story Property
- Woodwork
- Ceiling Fan
- Gas Log Fireplace
- Double Pane Windows
- Home Office
- Inside Utility
- Laundry Room
Kitchen
- Gas Oven
- Gas Range
- Free-Standing Range
- Microwave
- Dishwasher
Flooring
- Carpet
- Tile
Bedrooms and Bathrooms
- 4 Bedrooms
- 2 Full Bathrooms
- Whirlpool Bathtub
Home Security
- Home Security System
- Fire and Smoke Detector
Outdoor Features
- Covered patio or porch
Schools
- Winding Creek Elementary School
- Central JHS Middle School
- Moore High School
Utilities
- Central Heating and Cooling System
- Programmable Thermostat
- Cable TV Available
Community Details
- Association fees include maintenance
- Mandatory home owners association
Listing and Financial Details
- Legal Lot and Block 5 / 4
Ownership History
Purchase Details
Home Financials for this Owner
Home Financials are based on the most recent Mortgage that was taken out on this home.Purchase Details
Home Financials for this Owner
Home Financials are based on the most recent Mortgage that was taken out on this home.Purchase Details
Home Financials for this Owner
Home Financials are based on the most recent Mortgage that was taken out on this home.Similar Homes in the area
Home Values in the Area
Average Home Value in this Area
Purchase History
| Date | Type | Sale Price | Title Company |
|---|---|---|---|
| Warranty Deed | $234,000 | American Eagle Title Group | |
| Warranty Deed | $228,500 | American Eagle Title Group | |
| Warranty Deed | $20,100 | Fatco |
Mortgage History
| Date | Status | Loan Amount | Loan Type |
|---|---|---|---|
| Open | $239,031 | VA | |
| Previous Owner | $233,106 | VA | |
| Previous Owner | $173,500 | Construction | |
| Previous Owner | $132,000 | Commercial |
Property History
| Date | Event | Price | Change | Sq Ft Price |
|---|---|---|---|---|
| 06/28/2019 06/28/19 | Sold | $234,000 | -2.5% | $126 / Sq Ft |
| 05/15/2019 05/15/19 | Pending | -- | -- | -- |
| 04/10/2019 04/10/19 | Price Changed | $239,999 | -2.0% | $129 / Sq Ft |
| 02/17/2019 02/17/19 | For Sale | $245,000 | +7.4% | $132 / Sq Ft |
| 05/11/2018 05/11/18 | Sold | $228,200 | +1.4% | $125 / Sq Ft |
| 04/08/2018 04/08/18 | Pending | -- | -- | -- |
| 01/17/2018 01/17/18 | For Sale | $225,000 | -- | $123 / Sq Ft |
Tax History Compared to Growth
Tax History
| Year | Tax Paid | Tax Assessment Tax Assessment Total Assessment is a certain percentage of the fair market value that is determined by local assessors to be the total taxable value of land and additions on the property. | Land | Improvement |
|---|---|---|---|---|
| 2024 | $3,955 | $32,603 | $6,277 | $26,326 |
| 2023 | $3,784 | $31,050 | $5,023 | $26,027 |
| 2022 | $3,658 | $29,572 | $5,249 | $24,323 |
| 2021 | $3,501 | $28,164 | $5,097 | $23,067 |
| 2020 | $3,335 | $26,823 | $4,740 | $22,083 |
| 2019 | $3,381 | $26,710 | $4,740 | $21,970 |
| 2018 | $56 | $440 | $440 | $0 |
| 2017 | $56 | $440 | $0 | $0 |
| 2016 | $55 | $440 | $440 | $0 |
| 2015 | -- | $440 | $440 | $0 |
| 2014 | -- | $440 | $440 | $0 |
Agents Affiliated with this Home
-

Seller's Agent in 2019
Julie Hoff
KG Realty LLC
(405) 229-3302
1 in this area
73 Total Sales
-

Buyer's Agent in 2019
Marcie Burnham
Exclusive Realty Group
(405) 618-9237
1 in this area
66 Total Sales
-
E
Seller's Agent in 2018
Erica Stone
Henry Hinds Realty LLC
Map
Source: MLSOK
MLS Number: 853328
APN: R0167914
- 2613 Ethan Ln
- 1905 NE 31st St
- 2613 E Hills Dr
- 1624 NE 32nd St
- 3309 Paul Dr
- 1201 NE 26th St
- 3501 Tahoe Dr
- 1508 NE 33rd Terrace
- 3104 Bradford Dr
- 1632 NE 35th St
- 1500 NE 33rd Terrace
- 2117 NE 15th St
- 2900 SE 97th St
- 2816 SE 97th St
- 3320 Lola Ct
- 2724 SE 97th St
- 1801 E Hills Dr
- 1309 NE 20th Place
- 2704 SE 96th St
- 1101 NE 33rd Terrace
