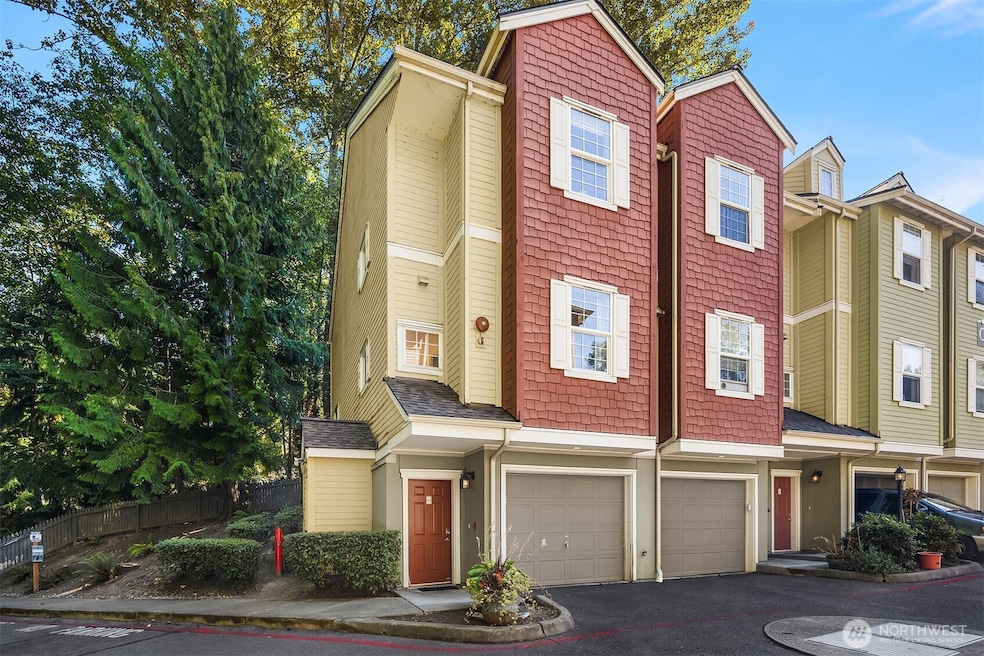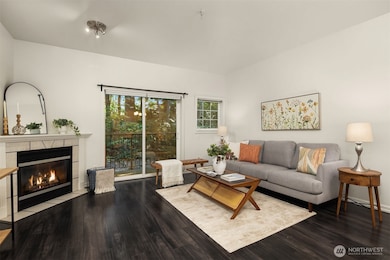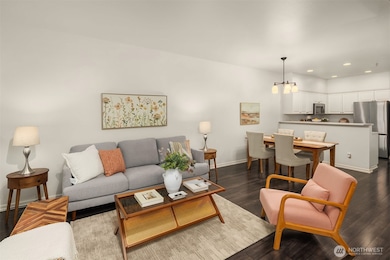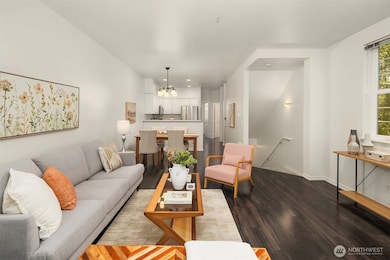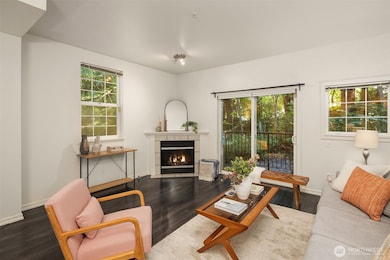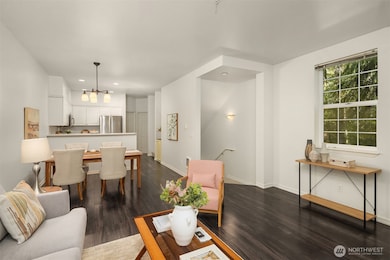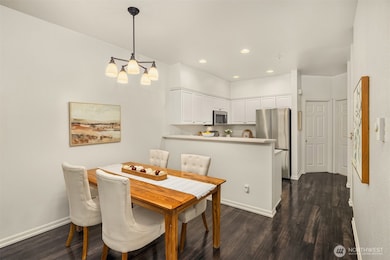Listed by COMPASS
1800 NE 40th St Unit C1 Renton, WA 98056
Lower Kennydale NeighborhoodEstimated payment $3,903/month
Total Views
3,999
3
Beds
2.5
Baths
1,276
Sq Ft
$431
Price per Sq Ft
Highlights
- Territorial View
- End Unit
- Balcony
- Hazelwood Elementary School Rated 10
- Corner Lot
- Walk-In Closet
About This Home
3BR/2.25BA townhome in Williamsburg Condos! Open layout with bright kitchen, stainless appliances & dining area flows to living room with cozy fireplace & deck overlooking greenbelt. Spacious primary suite w/private bath & walk-in closet plus 2 add’l bedrooms for office or guests. Fresh paint, stylish flooring & move-in ready feel. 2-car garage w/great storage. Fantastic location near The Landing, I-405 & I-90 with easy access to Bellevue & Seattle!
Source: Northwest Multiple Listing Service (NWMLS)
MLS#: 2435178
Townhouse Details
Home Type
- Townhome
Est. Annual Taxes
- $5,241
Year Built
- Built in 1999
Lot Details
- End Unit
- Street terminates at a dead end
HOA Fees
- $567 Monthly HOA Fees
Parking
- 2 Car Garage
Home Design
- Composition Roof
- Cement Board or Planked
- Stucco
Interior Spaces
- 1,276 Sq Ft Home
- 3-Story Property
- Gas Fireplace
- Territorial Views
Kitchen
- Electric Oven or Range
- Stove
- Microwave
- Dishwasher
- Disposal
Flooring
- Carpet
- Vinyl Plank
- Vinyl
Bedrooms and Bathrooms
- Walk-In Closet
- Bathroom on Main Level
Laundry
- Electric Dryer
- Washer
Outdoor Features
- Balcony
Schools
- Hazelwood Elementary School
- Risdon Middle School
- Hazen Snr High School
Utilities
- Heating System Mounted To A Wall or Window
- Water Heater
Listing and Financial Details
- Down Payment Assistance Available
- Visit Down Payment Resource Website
- Assessor Parcel Number 9425530070
Community Details
Overview
- Association fees include common area maintenance, gas, sewer, trash, water
- 62 Units
- Williamsburg Condos
- Kennydale Subdivision
Pet Policy
- Dogs and Cats Allowed
Map
Create a Home Valuation Report for This Property
The Home Valuation Report is an in-depth analysis detailing your home's value as well as a comparison with similar homes in the area
Home Values in the Area
Average Home Value in this Area
Tax History
| Year | Tax Paid | Tax Assessment Tax Assessment Total Assessment is a certain percentage of the fair market value that is determined by local assessors to be the total taxable value of land and additions on the property. | Land | Improvement |
|---|---|---|---|---|
| 2024 | $5,241 | $511,000 | $60,300 | $450,700 |
| 2023 | $4,623 | $546,000 | $60,300 | $485,700 |
| 2022 | $4,373 | $479,000 | $55,700 | $423,300 |
| 2021 | $4,153 | $391,000 | $46,400 | $344,600 |
| 2020 | $4,581 | $354,000 | $46,400 | $307,600 |
| 2018 | $4,006 | $357,000 | $41,700 | $315,300 |
| 2017 | $3,492 | $305,000 | $39,400 | $265,600 |
| 2016 | $3,040 | $261,000 | $38,300 | $222,700 |
| 2015 | $2,754 | $229,000 | $38,300 | $190,700 |
| 2014 | -- | $217,000 | $37,100 | $179,900 |
| 2013 | -- | $158,000 | $32,400 | $125,600 |
Source: Public Records
Property History
| Date | Event | Price | List to Sale | Price per Sq Ft | Prior Sale |
|---|---|---|---|---|---|
| 11/13/2025 11/13/25 | Price Changed | $550,000 | -4.3% | $431 / Sq Ft | |
| 09/19/2025 09/19/25 | For Sale | $575,000 | +4.5% | $451 / Sq Ft | |
| 12/10/2021 12/10/21 | Sold | $550,000 | +10.0% | $431 / Sq Ft | View Prior Sale |
| 11/19/2021 11/19/21 | For Sale | $500,000 | +77.0% | $392 / Sq Ft | |
| 11/18/2015 11/18/15 | Sold | $282,500 | +5.6% | $221 / Sq Ft | View Prior Sale |
| 11/03/2015 11/03/15 | Pending | -- | -- | -- | |
| 10/29/2015 10/29/15 | For Sale | $267,500 | -- | $210 / Sq Ft |
Source: Northwest Multiple Listing Service (NWMLS)
Purchase History
| Date | Type | Sale Price | Title Company |
|---|---|---|---|
| Interfamily Deed Transfer | -- | Fidelity National Title | |
| Warranty Deed | $550,000 | Fidelity National Title | |
| Warranty Deed | $282,500 | Cw Title Co | |
| Warranty Deed | $206,000 | Chicago Title | |
| Warranty Deed | $181,400 | Pacific Nw Title |
Source: Public Records
Mortgage History
| Date | Status | Loan Amount | Loan Type |
|---|---|---|---|
| Open | $100,000 | New Conventional | |
| Previous Owner | $164,800 | No Value Available | |
| Previous Owner | $176,000 | FHA | |
| Closed | $30,900 | No Value Available |
Source: Public Records
Source: Northwest Multiple Listing Service (NWMLS)
MLS Number: 2435178
APN: 942553-0070
Nearby Homes
- 1800 NE 40th St Unit E301
- 1800 NE 40th St Unit G5
- 4151 Aberdeen Way NE
- 4157 Aberdeen Way NE
- 4163 Aberdeen Way NE
- Griffin Plan at Lakeview Terrace
- Maverick Plan at Lakeview Terrace
- Malcom Plan at Lakeview Terrace
- Oscar Plan at Lakeview Terrace
- Victoria Plan at Lakeview Terrace
- 4255 Aberdeen Way NE
- 4267 Aberdeen Way NE
- 4273 Aberdeen Way NE
- 4279 Aberdeen Way NE
- 4040 Aberdeen Way NE
- 4261 Aberdeen Way NE
- 37 Xx Meadow Ave N
- 11387 SE 84th St
- 78 XX 111th Place SE
- 7967 112th Ln SE
- 5021 Ripley Ln N Unit 108
- 2528 Camas Ave NE
- 2100 Lake Washington Blvd N
- 1300 N 20th St
- 12833 Newcastle Way
- 7311 Coal Creek Pkwy SE
- 11731 SE 60th Place
- 8300 SE 82nd St
- 7400 Newcastle Golf Club Rd Unit 2B
- 6802 Coal Creek Pkwy SE
- 7000 132nd Place SE
- 2126 NE 12th St
- 13398 Newcastle Commons Dr
- 1100 Sunset Blvd NE
- 7909 78th Ave SE
- 2955 NE 11th St
- 2800 NE Sunset Blvd
- 1202 N 10th Place
- 901 Sunset Blvd NE Unit C210
- 4723 Lakehurst Ln
