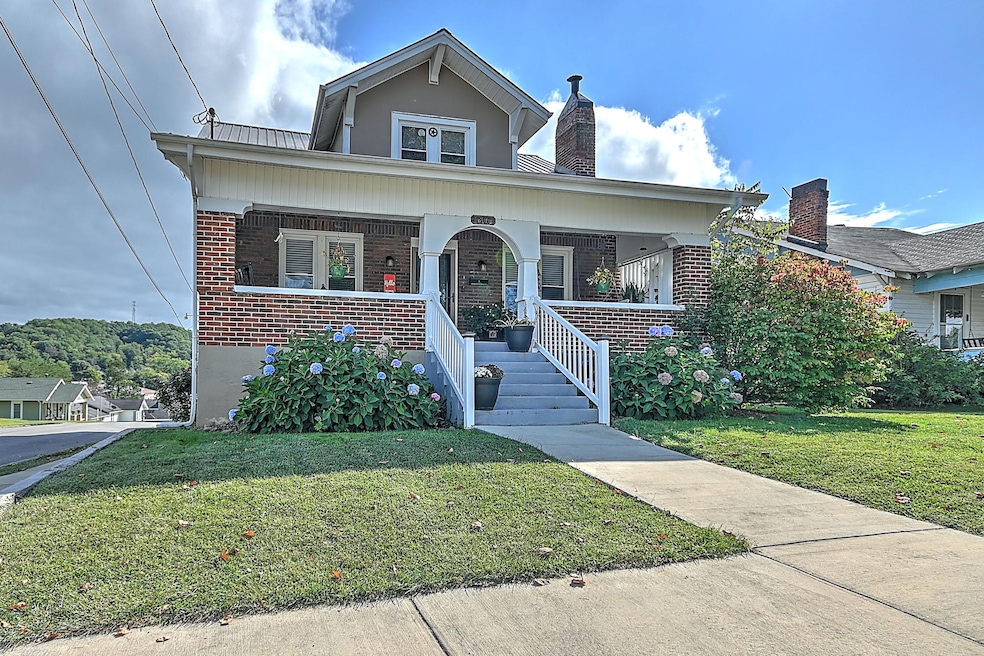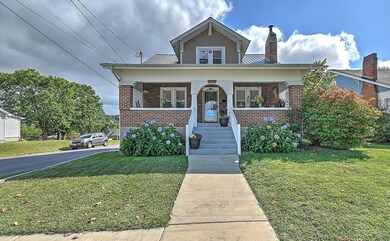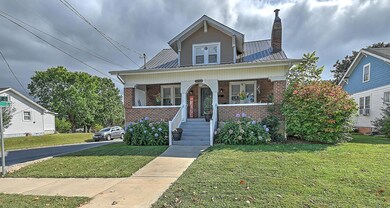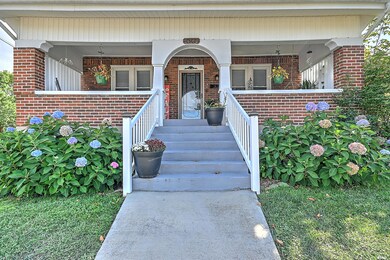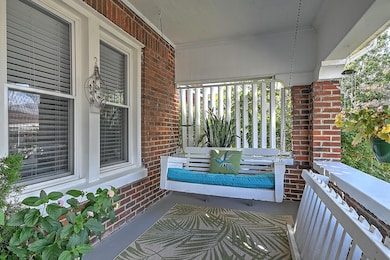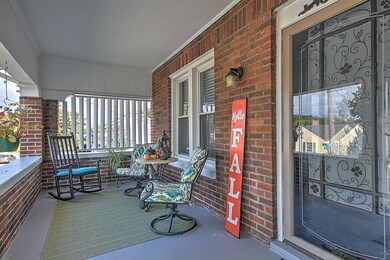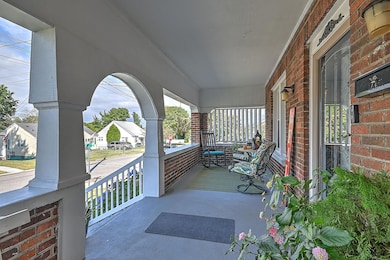
1800 Norway St Bristol, VA 24201
Highlights
- Craftsman Architecture
- No HOA
- Central Heating and Cooling System
- Deck
- Covered patio or porch
- Level Lot
About This Home
As of December 2023This beautiful brick craftsman home close to the heart of downtown Bristol has so much to offer! Completely updated and move in ready, the main level features great living space, a full bath, a dining room, kitchen, laundry room, and even has a bonus room great for a den, sunroom, playroom, or office. Upstairs there are 3 bedrooms with large closets and the second full bath. The walkout basement offers tons of space for storage, and conveniently has double doors right by a side street. Relax on the oversized covered front porch, or enjoy the back deck just off the laundry/mud room. The fenced back yard is perfect for kids and pets, and there's also a shed and a detached 2 car garage offering even more space for storage. This home has it all and has been well cared for. Schedule your showing today. Information believed to be reliable but not guaranteed. Buyer and buyers agent to verify.
Last Buyer's Agent
Sara Maness
Realty Executives Associates License #243772
Home Details
Home Type
- Single Family
Est. Annual Taxes
- $1,268
Year Built
- Built in 1930
Lot Details
- 5,663 Sq Ft Lot
- Back Yard Fenced
- Level Lot
- Property is in good condition
Parking
- 2 Car Garage
Home Design
- Craftsman Architecture
- Brick Exterior Construction
- Metal Roof
Interior Spaces
- 1,868 Sq Ft Home
- 2-Story Property
- Unfinished Basement
- Walk-Out Basement
Bedrooms and Bathrooms
- 3 Bedrooms
- 2 Full Bathrooms
Outdoor Features
- Deck
- Covered patio or porch
Schools
- Stonewall Jackson Elementary School
- Virginia Middle School
- Virginia High School
Utilities
- Central Heating and Cooling System
- Heat Pump System
Community Details
- No Home Owners Association
- FHA/VA Approved Complex
Listing and Financial Details
- Assessor Parcel Number 34 5 2 1
Ownership History
Purchase Details
Home Financials for this Owner
Home Financials are based on the most recent Mortgage that was taken out on this home.Purchase Details
Home Financials for this Owner
Home Financials are based on the most recent Mortgage that was taken out on this home.Purchase Details
Home Financials for this Owner
Home Financials are based on the most recent Mortgage that was taken out on this home.Purchase Details
Home Financials for this Owner
Home Financials are based on the most recent Mortgage that was taken out on this home.Purchase Details
Home Financials for this Owner
Home Financials are based on the most recent Mortgage that was taken out on this home.Purchase Details
Home Financials for this Owner
Home Financials are based on the most recent Mortgage that was taken out on this home.Purchase Details
Purchase Details
Home Financials for this Owner
Home Financials are based on the most recent Mortgage that was taken out on this home.Similar Homes in Bristol, VA
Home Values in the Area
Average Home Value in this Area
Purchase History
| Date | Type | Sale Price | Title Company |
|---|---|---|---|
| Warranty Deed | $250,000 | None Listed On Document | |
| Warranty Deed | $200,000 | New Title Company Name | |
| Warranty Deed | $172,900 | Attorney | |
| Warranty Deed | $120,000 | Attorney | |
| Warranty Deed | $95,000 | -- | |
| Warranty Deed | $21,000 | -- | |
| Warranty Deed | $95,000 | -- | |
| Warranty Deed | $21,000 | -- | |
| Warranty Deed | $96,000 | -- |
Mortgage History
| Date | Status | Loan Amount | Loan Type |
|---|---|---|---|
| Open | $200,000 | New Conventional | |
| Previous Owner | $132,900 | New Conventional | |
| Previous Owner | $96,000 | New Conventional | |
| Previous Owner | $80,000 | Adjustable Rate Mortgage/ARM | |
| Previous Owner | $75,000 | New Conventional | |
| Previous Owner | $75,000 | New Conventional | |
| Previous Owner | $5,193 | Stand Alone Second | |
| Previous Owner | $94,516 | FHA | |
| Closed | $0 | Purchase Money Mortgage |
Property History
| Date | Event | Price | Change | Sq Ft Price |
|---|---|---|---|---|
| 12/29/2023 12/29/23 | Sold | $250,000 | 0.0% | $134 / Sq Ft |
| 10/09/2023 10/09/23 | For Sale | $250,000 | +25.0% | $134 / Sq Ft |
| 06/15/2022 06/15/22 | Sold | $200,000 | +2.6% | $107 / Sq Ft |
| 04/30/2022 04/30/22 | Pending | -- | -- | -- |
| 04/30/2022 04/30/22 | For Sale | $195,000 | +12.8% | $104 / Sq Ft |
| 11/10/2021 11/10/21 | Sold | $172,900 | -1.1% | $93 / Sq Ft |
| 09/05/2021 09/05/21 | Pending | -- | -- | -- |
| 09/04/2021 09/04/21 | For Sale | $174,900 | +45.8% | $94 / Sq Ft |
| 05/19/2017 05/19/17 | Sold | $120,000 | 0.0% | $68 / Sq Ft |
| 03/14/2017 03/14/17 | Pending | -- | -- | -- |
| 03/09/2017 03/09/17 | For Sale | $119,985 | -- | $68 / Sq Ft |
Tax History Compared to Growth
Tax History
| Year | Tax Paid | Tax Assessment Tax Assessment Total Assessment is a certain percentage of the fair market value that is determined by local assessors to be the total taxable value of land and additions on the property. | Land | Improvement |
|---|---|---|---|---|
| 2024 | $1,268 | $113,200 | $12,500 | $100,700 |
| 2023 | $1,324 | $113,200 | $12,500 | $100,700 |
| 2022 | $1,268 | $113,200 | $12,500 | $100,700 |
| 2021 | $1,268 | $113,200 | $12,500 | $100,700 |
| 2020 | $869 | $74,300 | $12,500 | $61,800 |
| 2019 | $869 | $74,300 | $12,500 | $61,800 |
| 2018 | $435 | $74,300 | $12,500 | $61,800 |
| 2016 | -- | $95,600 | $0 | $0 |
| 2015 | -- | $0 | $0 | $0 |
| 2014 | -- | $0 | $0 | $0 |
Agents Affiliated with this Home
-
Cody Davenport

Seller's Agent in 2023
Cody Davenport
Davenport Brothers Real Estate
(423) 383-2702
158 Total Sales
-
S
Buyer's Agent in 2023
Sara Maness
Realty Executives Associates
-
M
Buyer's Agent in 2023
MICHAEL DEWEESE
The Lankford Group
-
L
Seller's Agent in 2022
Liese Crosby
PREMIER HOMES & PROPERTIES
-
Cathy Armstrong

Seller's Agent in 2021
Cathy Armstrong
Heritage Homes at Sixth St., Inc.
(423) 646-3770
101 Total Sales
-
S
Buyer's Agent in 2021
SHERRY DRUMWRIGHT
Weichert Realtors Saxon Clark KPT
Map
Source: Tennessee/Virginia Regional MLS
MLS Number: 9957867
APN: 34-5-2-1
- 60 Peters St
- 2012 Euclid Ave
- 1724 & 1728 Euclid Ave
- 1149 Moorland Ave
- 1409 Newton St
- 2121 2123 Randolph St
- 1317 Newton St
- 270 Douglas St
- 109 13th St
- 916 Clark St
- 2412,14,16 Bradley St
- 49 24th St
- 1026 Clark St
- 2400 Bradley St
- 421 Hill Park Dr
- 1116 Shelby St
- 2315 Bay St
- 2021 Windsor Ave
- 2510 Shelby St
- 2120 Osborne St
