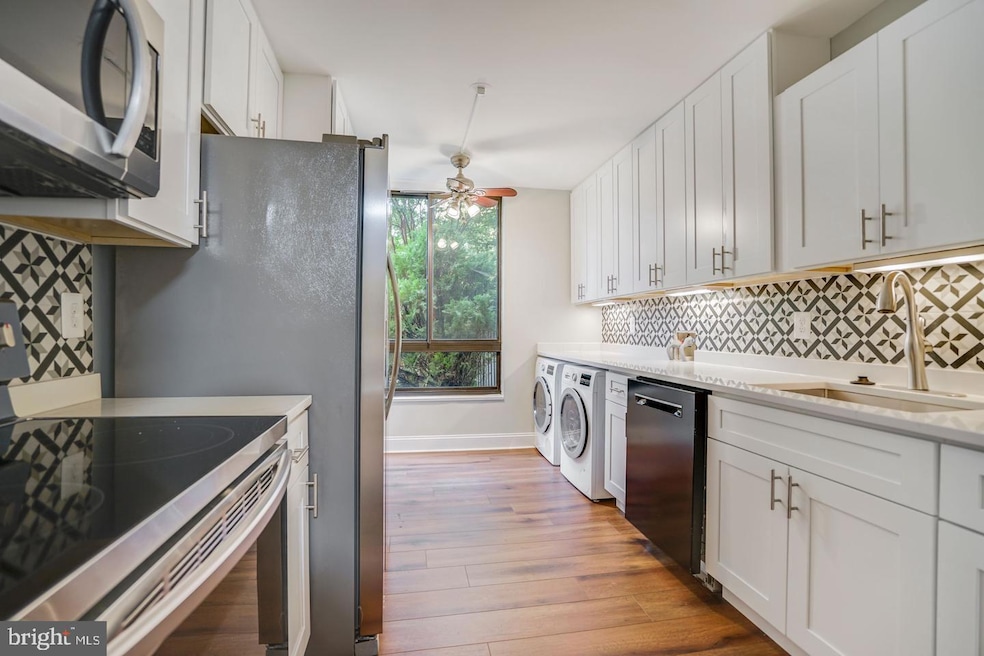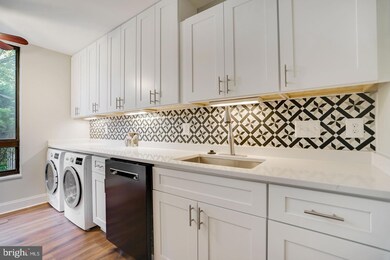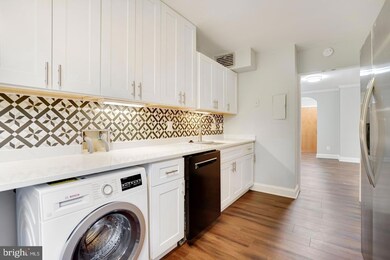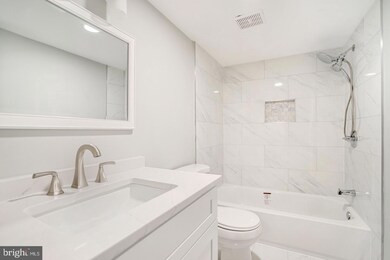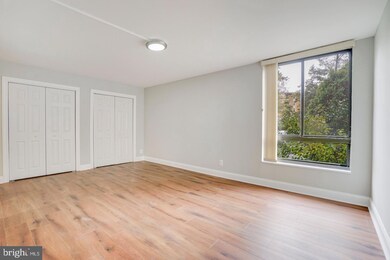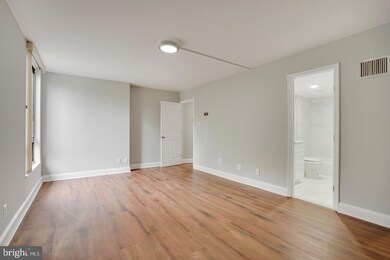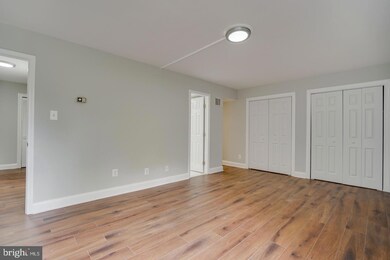Regency 1800 Old Meadow Rd Unit 113 McLean, VA 22102
Tysons Corner NeighborhoodHighlights
- Concierge
- Gated Community
- Community Pool
- Kilmer Middle School Rated A
- Beauty Salon
- Meeting Room
About This Home
***Totally renovated to perfection!! ***Brand New Kitchen Cabinets and Quartz Countertops, Newly tiled Baths and new Vanities, Luxury Vinyl Flooring, Fresh Paint, New Doors….Move In Ready *** This Larger 2 bedroom and 2 Bath End unit on the First Floor with 2 garage parking spots in a gated community in the heart of Tysons! Walk to the Metro, Wegmans and new performing arts venue! A well-lit walkway and bridge across the beltway are nearing completion next to the Regency for easy access to both Tyson's One Mall and Metro. All Amenities are included in condo fee! Enjoy the community amenities including a fully renovated outdoor pool, spa, party room, bar/lounge, fitness center, well-designed hallways that can double as walking tracks, beauty salon, convenience store, picnic areas, playground, nature trails, 24-hour concierge and security, access to McLean Sport & Health with great tennis courts, and so much more. Plenty of diverse shopping, dining, and entertainment choices are available just around the corner at Tysons Galleria, Tysons Corner Mall, Capital One Hall, the Fairfax County Library System, and a thriving business community with boutique shops, restaurants, and jobs. Commuters will appreciate the close proximity to I-495, I-95, Route 66, Express Lanes, the Dulles Access Road, Leesburg Pike, the Silver Line Metro, 2 International Airports and Downtown DC. The surrounding area is loaded with diverse activities and entertainment, stunning parkland, outdoor recreation, historical sites, and gateways to the Shenandoah region and Delaware beaches—there’s something here for everyone! For legendary condominium living in a prime location, you’ve found it. Welcome home!!
Condo Details
Home Type
- Condominium
Est. Annual Taxes
- $5,004
Year Built
- Built in 1977 | Remodeled in 2022
HOA Fees
- $1,203 Monthly HOA Fees
Interior Spaces
- 1,403 Sq Ft Home
- Property has 1 Level
- Washer and Dryer Hookup
Bedrooms and Bathrooms
- 2 Main Level Bedrooms
- 2 Full Bathrooms
Parking
- Lighted Parking
- Parking Lot
- Parking Space Conveys
- 1 Assigned Parking Space
Accessible Home Design
- Accessible Elevator Installed
Schools
- Marshall High School
Utilities
- Forced Air Heating and Cooling System
- Natural Gas Water Heater
Listing and Financial Details
- Residential Lease
- Security Deposit $3,100
- Tenant pays for cable TV, internet
- The owner pays for association fees, common area maintenance
- 12-Month Lease Term
- Available 7/1/25
- Assessor Parcel Number 0294 08 0113
Community Details
Overview
- Association fees include water, electricity, air conditioning, common area maintenance, exterior building maintenance, heat, lawn maintenance, pool(s), reserve funds, security gate, snow removal, trash, gas
- High-Rise Condominium
- Regency At Mclean Subdivision
- Property Manager
Amenities
- Concierge
- Beauty Salon
- Meeting Room
- Community Library
- Convenience Store
Recreation
Pet Policy
- No Pets Allowed
Security
- Security Service
- Gated Community
Map
About Regency
Source: Bright MLS
MLS Number: VAFX2244902
APN: 0294-08-0113
- 1800 Old Meadow Rd Unit 303
- 1800 Old Meadow Rd Unit 1610
- 1800 Old Meadow Rd Unit 115
- 1800 Old Meadow Rd Unit 1218
- 1800 Old Meadow Rd Unit 321
- 1800 Old Meadow Rd Unit 113
- 1800 Old Meadow Rd Unit 916
- 1800 Old Meadow Rd Unit 1204
- 1800 Old Meadow Rd Unit 1519
- 1800 Old Meadow Rd Unit 609
- 1800 Old Meadow Rd Unit 410
- 1808 Old Meadow Rd Unit 1015
- 1808 Old Meadow Rd Unit 805
- 1808 Old Meadow Rd Unit 810
- 1761 Old Meadow Rd Unit 104
- 1761 Old Meadow Rd Unit 102
- 1954 Kennedy Dr Unit 104
- 1954 Kennedy Dr Unit T3
- 7839 Enola St Unit 204
- 1930 Fisher Ct
