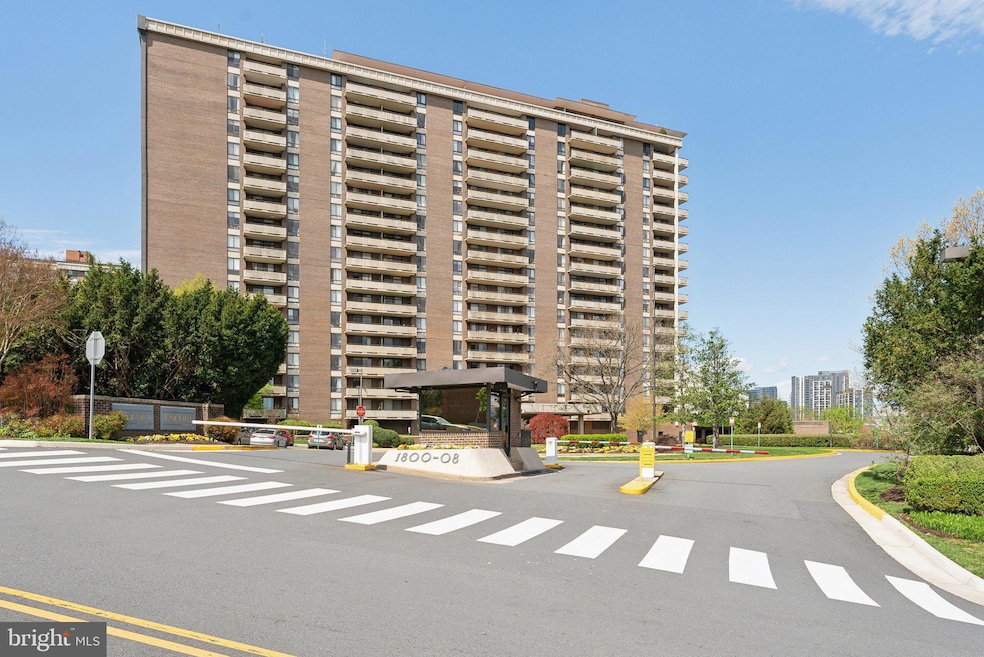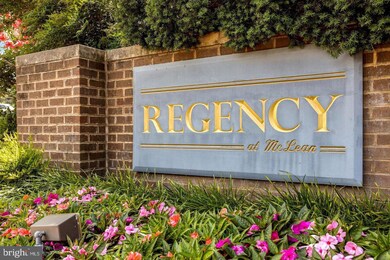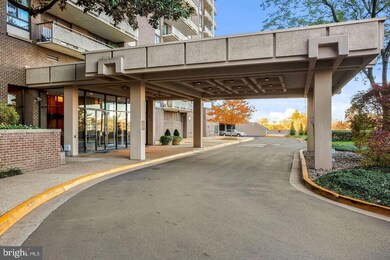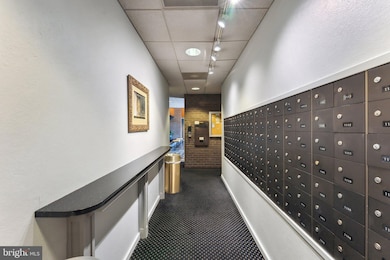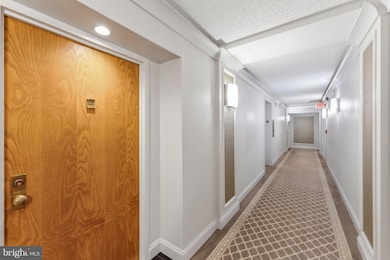Regency 1800 Old Meadow Rd Unit 1204 Floor 1204 McLean, VA 22102
Tysons Corner NeighborhoodEstimated payment $4,049/month
Highlights
- Popular Property
- Concierge
- Newspaper Service
- Kilmer Middle School Rated A
- 24-Hour Security
- Panoramic View
About This Home
One of the best values in McLean! Discover this beautifully updated 2-bedroom, 2-bath residence in the highly sought-after Regency at McLean, perfectly situated just minutes from Tysons Corner, Capital One Center, and the Metro. This bright, open-concept home features gleaming solid hardwood floors and a modern, custom kitchen with granite countertops, stainless steel appliances, and extended cabinetry with a central island, ideal for cooking and entertaining. The spacious living and dining areas flow seamlessly to a large private balcony overlooking serene pool views, also accessible from the owner’s suite. The primary bedroom includes dual closets and a sleek, optional built-in bed frame that can be removed at the buyer’s request. Both bathrooms have been tastefully renovated with elegant finishes. All utilities are included in the condo fee, along with a reserved garage parking space and secure storage unit. The Regency offers resort-style living with 24-hour gated security, full-time concierge, guest parking, and on-site management. Residents enjoy exclusive access to beautifully maintained amenities including a library, meeting and hobby rooms, hair salon, and the Regency Plaza featuring fire pits, gas grills, and three sparkling pools (lap, leisure, and children’s). Connected by an enclosed walkway to OneLife Fitness and nearby tennis courts, residents have the convenience of indoor access and optional gym membership. Ideally located near major commuter routes and world-class shopping and dining, this condo combines comfort, convenience, and unmatched value in the heart of McLean.
Listing Agent
rashid.mohamed@compass.com Compass License #0225265268 Listed on: 11/13/2025

Co-Listing Agent
(202) 270-7462 team@babbingtoninc.com Compass License #sp98368959
Open House Schedule
-
Saturday, November 15, 20251:00 to 3:00 pm11/15/2025 1:00:00 PM +00:0011/15/2025 3:00:00 PM +00:00Add to Calendar
Property Details
Home Type
- Condominium
Est. Annual Taxes
- $4,790
Year Built
- Built in 1977
Lot Details
- Extensive Hardscape
- Property is in excellent condition
HOA Fees
- $1,278 Monthly HOA Fees
Parking
- Basement Garage
- Garage Door Opener
- Parking Lot
Property Views
- Panoramic
- Courtyard
Home Design
- Traditional Architecture
- Brick Exterior Construction
Interior Spaces
- 1,339 Sq Ft Home
- Property has 1 Level
- Double Pane Windows
- Entrance Foyer
- Living Room
- Dining Room
- Security Gate
Kitchen
- Electric Oven or Range
- Cooktop
- Built-In Microwave
- Ice Maker
- Dishwasher
- Stainless Steel Appliances
Flooring
- Solid Hardwood
- Ceramic Tile
Bedrooms and Bathrooms
- 2 Main Level Bedrooms
- 2 Full Bathrooms
Laundry
- Laundry in unit
- Dryer
- Washer
Schools
- Westgate Elementary School
- Kilmer Middle School
- Marshall High School
Utilities
- Forced Air Heating and Cooling System
- Vented Exhaust Fan
- Natural Gas Water Heater
- Cable TV Available
Additional Features
- Accessible Elevator Installed
- Exterior Lighting
Listing and Financial Details
- Assessor Parcel Number 0294 08 1204
Community Details
Overview
- Association fees include custodial services maintenance, insurance, management, parking fee, recreation facility, reserve funds, security gate, trash, air conditioning, common area maintenance, electricity, heat, lawn care front, lawn maintenance, pool(s), road maintenance, sewer, snow removal
- High-Rise Condominium
- Built by The Regency
- Regency At Mclean Subdivision
- Property Manager
Amenities
- Concierge
- Fax or Copying Available
- Newspaper Service
- Common Area
- Beauty Salon
- Party Room
- Laundry Facilities
- 3 Elevators
- Convenience Store
Recreation
- Jogging Path
Pet Policy
- No Pets Allowed
Security
- 24-Hour Security
- Gated Community
Map
About Regency
Home Values in the Area
Average Home Value in this Area
Tax History
| Year | Tax Paid | Tax Assessment Tax Assessment Total Assessment is a certain percentage of the fair market value that is determined by local assessors to be the total taxable value of land and additions on the property. | Land | Improvement |
|---|---|---|---|---|
| 2025 | $4,752 | $397,140 | $79,000 | $318,140 |
| 2024 | $4,752 | $393,210 | $79,000 | $314,210 |
| 2023 | $4,827 | $409,590 | $82,000 | $327,590 |
| 2022 | $4,793 | $401,560 | $80,000 | $321,560 |
| 2021 | $5,227 | $427,190 | $85,000 | $342,190 |
| 2020 | $5,217 | $422,960 | $85,000 | $337,960 |
| 2019 | $4,950 | $401,290 | $80,000 | $321,290 |
| 2018 | $4,366 | $379,680 | $76,000 | $303,680 |
| 2017 | $4,697 | $387,880 | $78,000 | $309,880 |
| 2016 | $4,461 | $369,120 | $74,000 | $295,120 |
| 2015 | $4,673 | $400,780 | $80,000 | $320,780 |
| 2014 | $4,053 | $351,390 | $70,000 | $281,390 |
Property History
| Date | Event | Price | List to Sale | Price per Sq Ft |
|---|---|---|---|---|
| 11/13/2025 11/13/25 | For Sale | $450,000 | 0.0% | $336 / Sq Ft |
| 11/24/2012 11/24/12 | Rented | $1,850 | -22.9% | -- |
| 11/20/2012 11/20/12 | Under Contract | -- | -- | -- |
| 09/28/2012 09/28/12 | For Rent | $2,400 | -- | -- |
Purchase History
| Date | Type | Sale Price | Title Company |
|---|---|---|---|
| Warranty Deed | $445,000 | -- |
Mortgage History
| Date | Status | Loan Amount | Loan Type |
|---|---|---|---|
| Open | $356,000 | New Conventional |
Source: Bright MLS
MLS Number: VAFX2276100
APN: 0294-08-1204
- 1800 Old Meadow Rd Unit 1121
- 1800 Old Meadow Rd Unit 1412
- 1800 Old Meadow Rd Unit 1415
- 1800 Old Meadow Rd Unit 412
- 1800 Old Meadow Rd Unit 1720
- 1800 Old Meadow Rd Unit 1218
- 1800 Old Meadow Rd Unit 621
- 1800 Old Meadow Rd Unit 1215
- 1808 Old Meadow Rd Unit 1115
- 1923 Wilson Ln Unit 202
- 1761 Old Meadow Rd Unit 102
- 1914 Wilson Ln Unit 202
- 7740 Legere Ct Unit 35
- 1954 Kennedy Dr Unit 104
- 7706 Spoleto Ln Unit 58
- 7839 Enola St Unit 204
- 7621 Provincial Dr Unit 304
- 1930 Fisher Ct
- 7640 Provincial Dr Unit 214
- 7855 Enola St Unit 103
- 1800 Old Meadow Rd Unit 1218
- 1800 Old Meadow Rd Unit 1609
- 1800 Old Meadow Rd Unit 204
- 1800 Old Meadow Rd Unit 902
- 1800 Old Meadow Rd Unit 1520
- 1808 Old Meadow Rd Unit 1016
- 1768 Old Meadow Rd
- 1805 Wilson Ln
- 1761 Old Meadow Rd Unit 223
- 1761 Old Meadow Rd Unit 209
- 1935 Wilson Ln Unit 203
- 1949 Kennedy Dr
- 1916 Wilson Ln Unit 201
- 1954 Kennedy Dr Unit 104
- 7902 Tysons One Place
- 7857 Enola St Unit 208
- 7651 Tremayne Place Unit 202
- 7630 Provincial Dr Unit 108
- 7911 Westpark Dr
- 7887 Jones Branch Dr Unit 803
