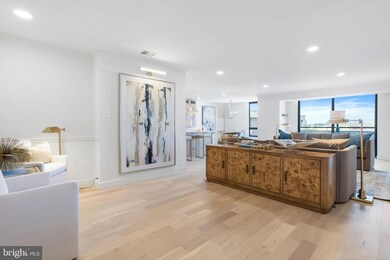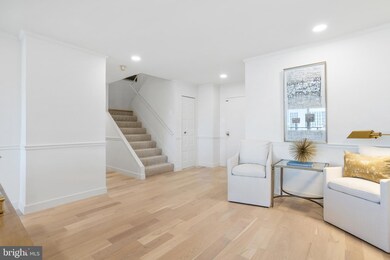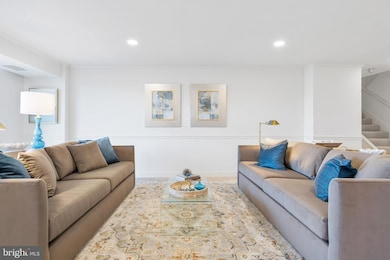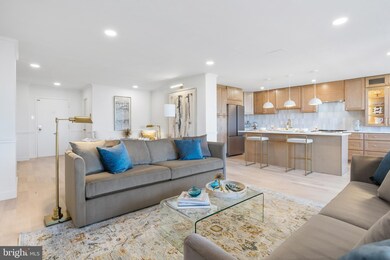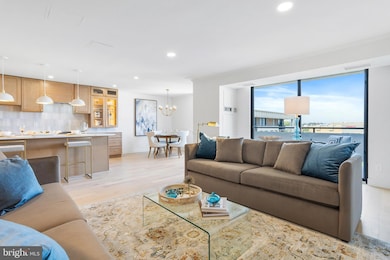
Regency 1800 Old Meadow Rd Unit 1708 McLean, VA 22102
Tysons Corner NeighborhoodHighlights
- Concierge
- Newspaper Service
- Beauty Salon
- Kilmer Middle School Rated A
- Gated Community
- 1 Fireplace
About This Home
As of September 2024Offer deadline is Sunday Sept 1st, 2024 at 7PM. Seller reserves the right to accept an offer before the deadline. !!! PRICED TO SELL !!! This rare, bright and beautiful 2-level penthouse suite overlooking Tysons Corner is truly a one-of-a-kind gem. Nestled in a gated community, new owners will enjoy luxury living at its best. The RARE penthouse unit boasts a whopping 2808 square feet.** Its 2 levels include 3 full bedrooms (2 primary bedrooms) and 3 full bathrooms (2 with double sinks and walk-in showers with benches). The home has beautiful top-quality engineered hardwood floors throughout, high-end remodeling, and 3 extra-large walk-in closets. The spacious living area seamlessly flows into the dining space, creating the perfect setting for entertaining guests or simply relaxing at home. The elegant open kitchen is a chef's dream, featuring stainless steel appliances and plenty of counter space for meal preparation. A dedicated laundry room with full-size washer and dryer provides ample pantry space and extra storage room. Sit out on your main-level double balcony and enjoy the sunset, lounge on the second level in the family room, or entertain friends on your huge private rooftop patio, large enough for 20 guests. The penthouse comes with two indoor garage parking spaces and extra storage as well as plenty of free visitor parking. It’s a must see. Condo dues $1,338.89 monthly include ALL utilities, providing you with a hassle-free living experience. As a resident of Regency at McLean, you'll enjoy access to a wealth of amenities, including a full-time concierge to assist with your needs, swimming pool, and outdoor grills, as well as direct access through the building to a private health club (membership required). LOCATION LOCATION LOCATION! The Regency is conveniently located minutes away from the Silver Line McLean Metro station, one stop away from Tysons Corner Mall. Whether you're seeking a peaceful retreat or a vibrant hub for socializing, this penthouse offers the best of both worlds. The building management is completing a major elevator, garage, and piping renovation; the unit's special assessment obligation has been paid in full. Don't miss the opportunity to make this exceptional condo your new home. Schedule a showing today and experience the epitome of upscale living at Regency at McLean. (**Square footage is approximate and from a third-party source.)
Property Details
Home Type
- Condominium
Est. Annual Taxes
- $10,605
Year Built
- Built in 1977
Lot Details
- Property is in excellent condition
HOA Fees
- $1,339 Monthly HOA Fees
Parking
Home Design
- Cement Siding
Interior Spaces
- 2,808 Sq Ft Home
- Property has 2 Levels
- 1 Fireplace
- Screen For Fireplace
- Family Room
- Living Room
Kitchen
- Stove
- Built-In Microwave
- Ice Maker
- Dishwasher
- Disposal
Bedrooms and Bathrooms
- En-Suite Primary Bedroom
Laundry
- Laundry Room
- Dryer
- Washer
Schools
- Westgate Elementary School
- Kilmer Middle School
- Marshall High School
Utilities
- Central Air
- Heat Pump System
- Electric Water Heater
Listing and Financial Details
- Assessor Parcel Number 0294 08 1708
Community Details
Overview
- Association fees include air conditioning, common area maintenance, custodial services maintenance, electricity, heat, laundry, lawn maintenance, pest control, pool(s), reserve funds, security gate, sewer, snow removal, trash, water
- High-Rise Condominium
- The Regency At Mclean Condos
- Regency At Mclean Subdivision
Amenities
- Concierge
- Newspaper Service
- Common Area
- Beauty Salon
- Meeting Room
- Party Room
- Community Library
- Laundry Facilities
- 3 Elevators
- Convenience Store
Recreation
Pet Policy
- No Pets Allowed
Security
- Security Service
- Gated Community
Ownership History
Purchase Details
Home Financials for this Owner
Home Financials are based on the most recent Mortgage that was taken out on this home.Purchase Details
Purchase Details
Similar Homes in the area
Home Values in the Area
Average Home Value in this Area
Purchase History
| Date | Type | Sale Price | Title Company |
|---|---|---|---|
| Deed | $910,000 | Kvs Title | |
| Deed Of Distribution | -- | None Listed On Document | |
| Interfamily Deed Transfer | -- | None Available |
Mortgage History
| Date | Status | Loan Amount | Loan Type |
|---|---|---|---|
| Open | $375,000 | New Conventional |
Property History
| Date | Event | Price | Change | Sq Ft Price |
|---|---|---|---|---|
| 09/23/2024 09/23/24 | Sold | $910,000 | +13.8% | $324 / Sq Ft |
| 09/19/2024 09/19/24 | Price Changed | $799,999 | 0.0% | $285 / Sq Ft |
| 08/30/2024 08/30/24 | Pending | -- | -- | -- |
| 08/27/2024 08/27/24 | For Sale | $799,999 | -- | $285 / Sq Ft |
Tax History Compared to Growth
Tax History
| Year | Tax Paid | Tax Assessment Tax Assessment Total Assessment is a certain percentage of the fair market value that is determined by local assessors to be the total taxable value of land and additions on the property. | Land | Improvement |
|---|---|---|---|---|
| 2024 | $10,605 | $877,520 | $176,000 | $701,520 |
| 2023 | $10,886 | $923,700 | $185,000 | $738,700 |
| 2022 | $10,808 | $905,590 | $181,000 | $724,590 |
| 2021 | $11,787 | $963,390 | $193,000 | $770,390 |
| 2020 | $11,766 | $953,850 | $191,000 | $762,850 |
| 2019 | $11,152 | $904,080 | $181,000 | $723,080 |
| 2018 | $8,608 | $748,550 | $150,000 | $598,550 |
| 2017 | $9,249 | $763,770 | $153,000 | $610,770 |
| 2016 | $8,875 | $734,390 | $147,000 | $587,390 |
| 2015 | $9,310 | $798,470 | $160,000 | $638,470 |
| 2014 | $8,079 | $700,410 | $140,000 | $560,410 |
Agents Affiliated with this Home
-
Isaac Howard

Seller's Agent in 2024
Isaac Howard
EXP Realty, LLC
(703) 638-2608
2 in this area
51 Total Sales
-
Seth Turner

Buyer's Agent in 2024
Seth Turner
Compass
(202) 253-2913
1 in this area
221 Total Sales
About Regency
Map
Source: Bright MLS
MLS Number: VAFX2198098
APN: 0294-08-1708
- 1800 Old Meadow Rd Unit 303
- 1800 Old Meadow Rd Unit 1610
- 1800 Old Meadow Rd Unit 115
- 1800 Old Meadow Rd Unit 1218
- 1800 Old Meadow Rd Unit 1414
- 1800 Old Meadow Rd Unit 321
- 1800 Old Meadow Rd Unit 916
- 1800 Old Meadow Rd Unit 1204
- 1800 Old Meadow Rd Unit 609
- 1800 Old Meadow Rd Unit 410
- 1808 Old Meadow Rd Unit 1015
- 1808 Old Meadow Rd Unit 810
- 1761 Old Meadow Rd Unit 412
- 1761 Old Meadow Rd Unit 209
- 1761 Old Meadow Rd Unit 102
- 1954 Kennedy Dr Unit 104
- 1954 Kennedy Dr Unit T3
- 7839 Enola St Unit 204
- 1930 Fisher Ct
- 7651 Tremayne Place Unit 207

