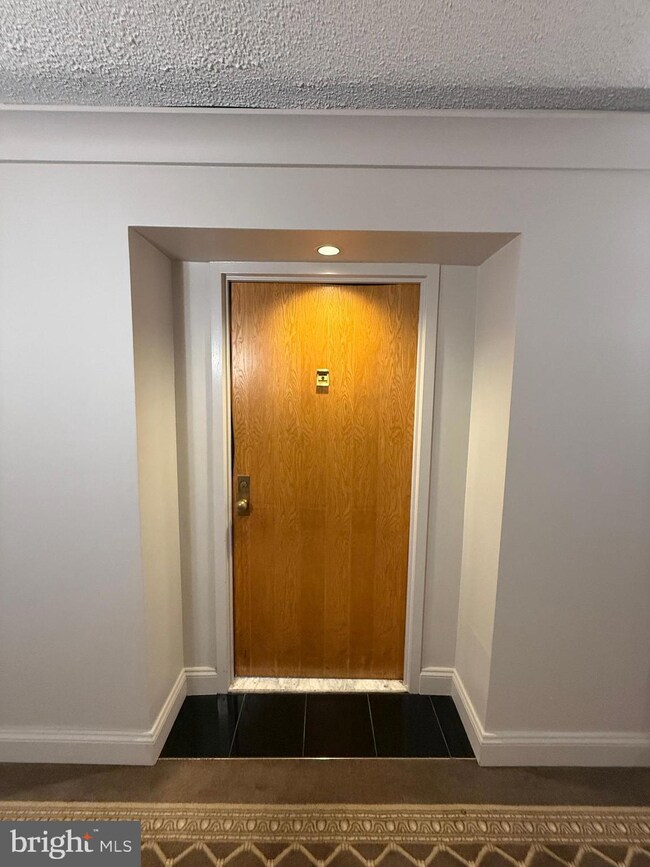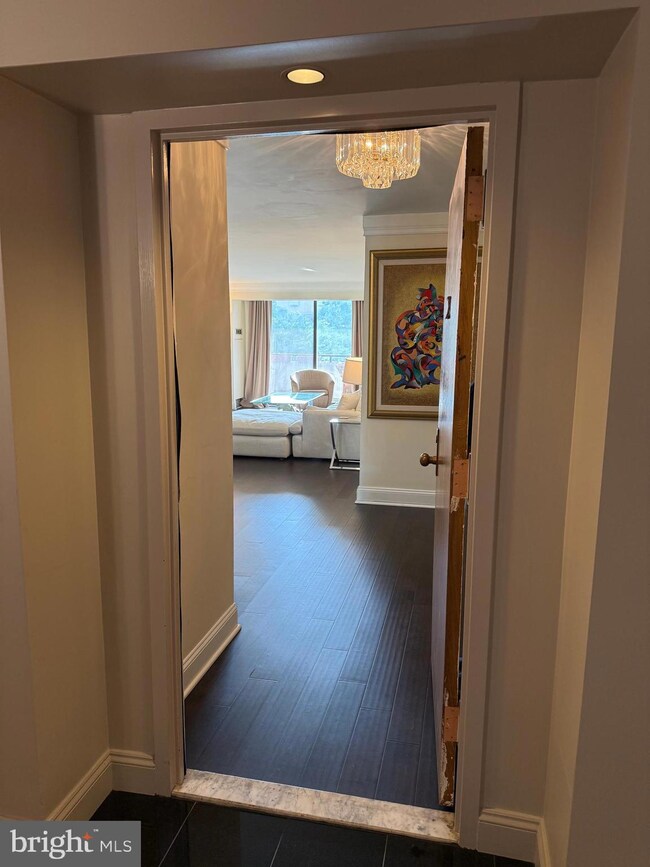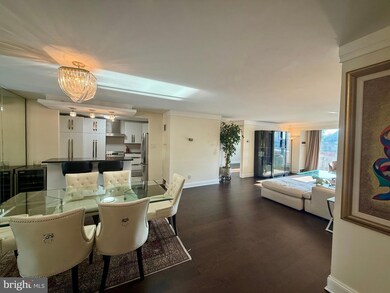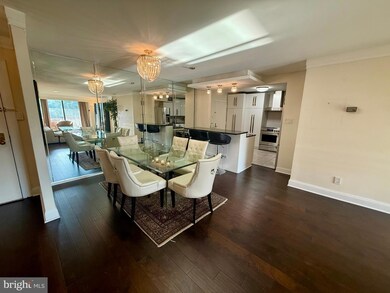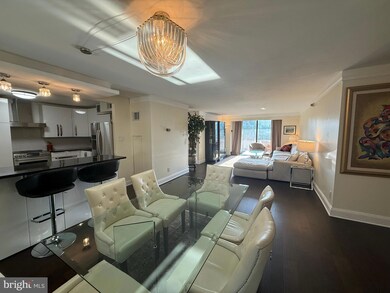Regency 1800 Old Meadow Rd Unit 804 McLean, VA 22102
Tysons Corner NeighborhoodHighlights
- 24-Hour Security
- Transitional Architecture
- Furnished
- Kilmer Middle School Rated A
- Wood Flooring
- No HOA
About This Home
Welcome to this beautifully furnished and updated 2 bedroom, 2 bath condo at The Regency featuring a bright open floor plan, hardwood floors, and tasteful finishes throughout. The relaxing view from the expansive balcony is of the Regency Plaza; at night the view changes to the lights of Tysons Corner. The balcony is the perfect spot to relax at any time of the day but especially at the end of the day watching the sunset. The remodeled, oversized kitchen boasts granite countertops, stainless steel appliances, a separate drink refrigerator and extra cabinetry for added storage. The primary suite includes a walk-in closet, wall closet and a full en-suite bath, while the second bedroom offers flexibility for guests or a home office. Both bathrooms have been tastefully updated for a clean, modern look. Residents of The Regency enjoy a library, meeting room with kitchen, salon, hobby room, and access to the lush Regency Plaza. The Regency's private Plaza has lush landscaping with each season bringing beautiful blooming surprises. The Regency has a Lap pool, a 5- feet deep cloverleaf pool, and a children's pool. The Plaza courtyard has a walking path, 3-pools, lush landscaping, gas grills, fire pits, plus a view of the OneLIfe Fitness Club tennis courts. OneLife Fitness Club is physically attached to the condo tower building with indoor access. Membership is available to the club and tennis courts. The Regency offers 24 hour security with gated entry and front desk receptionist.. Garage Parkin. Easy access to 495, Dulles Access/Toll, 66, GW Parkway. Minutes from the McLean Metro, Wegmans, Capital One Center, and Tysons Corner, this is the ideal home for anyone seeking convenience, style, and breathtaking views.
Condo Details
Home Type
- Condominium
Est. Annual Taxes
- $4,715
Year Built
- Built in 1977
Parking
- Basement Garage
- Garage Door Opener
Home Design
- Transitional Architecture
- Brick Exterior Construction
Interior Spaces
- 1,339 Sq Ft Home
- Property has 1 Level
- Furnished
- Wood Flooring
- Security Gate
Kitchen
- Electric Oven or Range
- Cooktop
- Built-In Microwave
- Ice Maker
- Dishwasher
- Stainless Steel Appliances
- Disposal
Bedrooms and Bathrooms
- 2 Main Level Bedrooms
- 2 Full Bathrooms
Laundry
- Laundry in unit
- Dryer
- Washer
Utilities
- 90% Forced Air Heating and Cooling System
- Electric Water Heater
Listing and Financial Details
- Residential Lease
- Security Deposit $6,000
- $400 Move-In Fee
- No Smoking Allowed
- 12-Month Min and 60-Month Max Lease Term
- Available 6/16/25
- $65 Application Fee
- $100 Repair Deductible
- Assessor Parcel Number 0294 08 0804
Community Details
Overview
- No Home Owners Association
- $500 Elevator Use Fee
- High-Rise Condominium
- Regency At Mclean Community
- Regency At Mclean Subdivision
- Property Manager
Recreation
Pet Policy
- No Pets Allowed
Security
- 24-Hour Security
- Front Desk in Lobby
Map
About Regency
Source: Bright MLS
MLS Number: VAFX2248576
APN: 0294-08-0804
- 1800 Old Meadow Rd Unit 903
- 1800 Old Meadow Rd Unit 303
- 1800 Old Meadow Rd Unit 115
- 1800 Old Meadow Rd Unit 1218
- 1800 Old Meadow Rd Unit 1414
- 1800 Old Meadow Rd Unit 321
- 1800 Old Meadow Rd Unit 1204
- 1800 Old Meadow Rd Unit 609
- 1800 Old Meadow Rd Unit 410
- 1808 Old Meadow Rd Unit 1015
- 1808 Old Meadow Rd Unit 810
- 1761 Old Meadow Rd Unit 412
- 1761 Old Meadow Rd Unit 209
- 1761 Old Meadow Rd Unit 102
- 1954 Kennedy Dr Unit 104
- 1954 Kennedy Dr Unit T3
- 7720 Tremayne Place Unit 107
- 7839 Enola St Unit 204
- 1930 Fisher Ct
- 7651 Tremayne Place Unit 207

