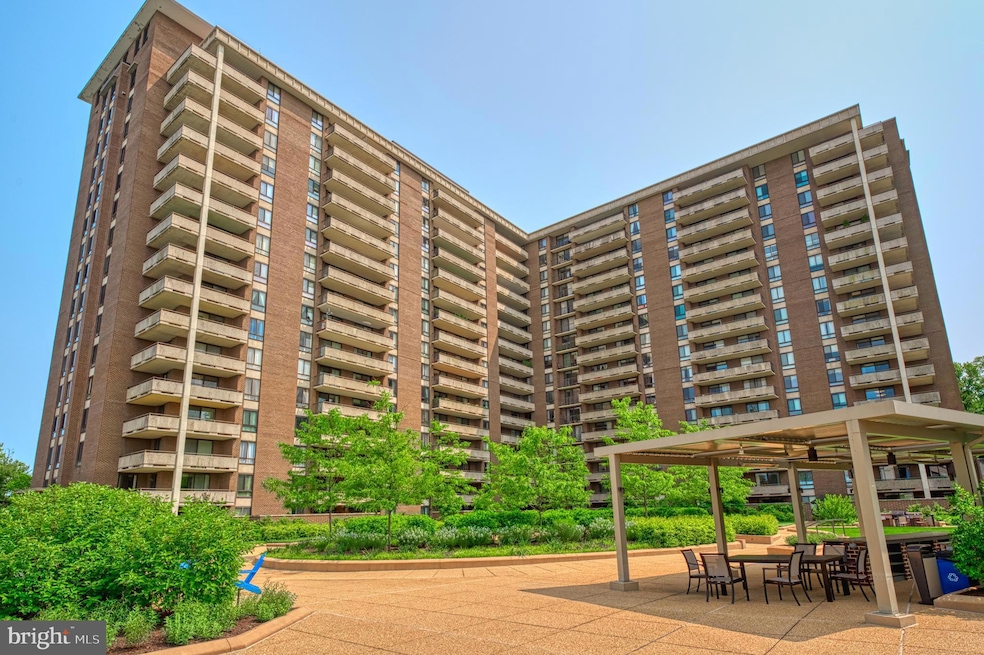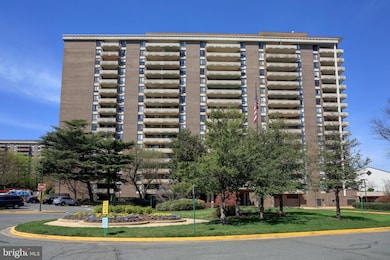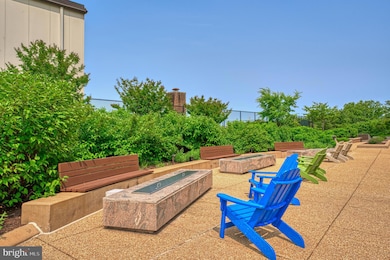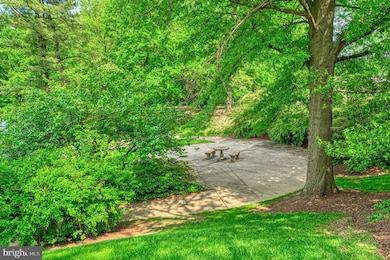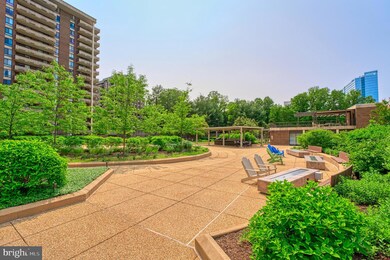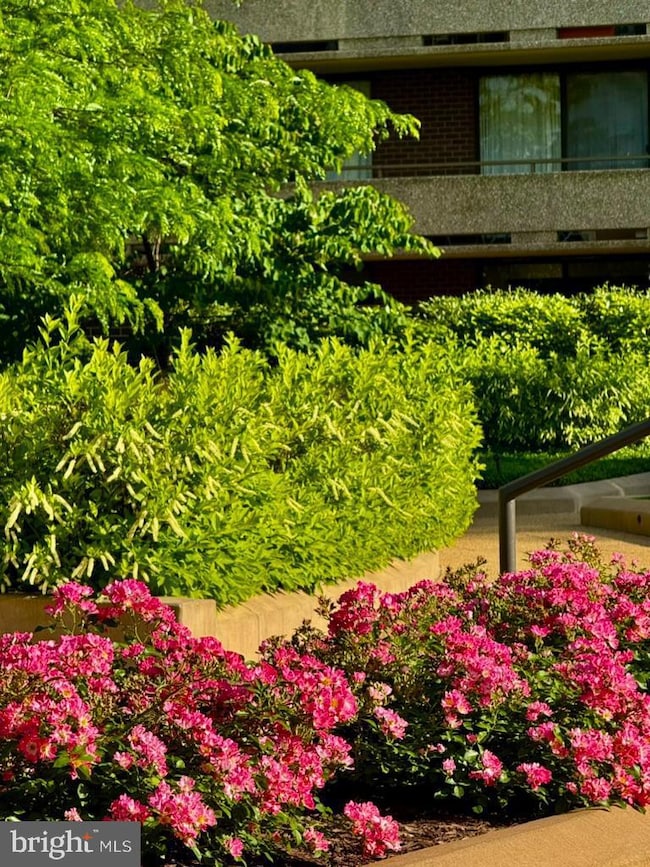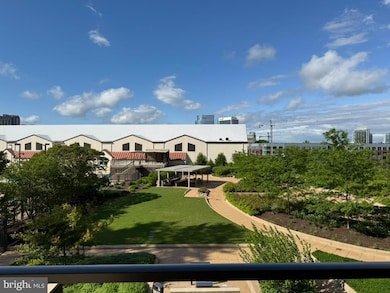Regency 1800 Old Meadow Rd Unit 812 McLean, VA 22102
Tysons Corner NeighborhoodHighlights
- Concierge
- 24-Hour Security
- Newspaper Service
- Kilmer Middle School Rated A
- Cabana
- Gated Community
About This Home
Welcome to 942 square feet of wonderful? This condo was renovated a few years ago with LVT flooring throughout, quartz kitchen counters, and an updated bathroom. The Regency is solidly built, and a very quiet building. There is a gated entrance and controlled access to the garage and the building. We boast about being located in one of the best commuter locations. We are within 8 to 15 minutes of 5 major commuter roads, and within less than 5 minutes from your garage parking space you can be shopping at two huge Malls, or dining at a huge selection of well known restaurants. Our two major airports are about 30 minutes from the Regency. The Regency has numerous amenities: 3 pools * a library * unisex hair salon * 24/7 concierge * reception desk * a community meeting room * a hobby room * and a beautifully designed and landscaped Plaza ... perfect for strolling, relaxing , and enjoying the fire pits and gas grills *. The Regency is also located right next door to OneLife Fitness Club ...... membership is available and the Club is accessible from the Regency without even going outside. From the #812 balcony you can see all the way to the National Cathedral, and on the 4th of July you have a ring side seat to the DC fireworks. The owner of #812 does not allow smoking inside or on the balcony. The owner does not welcome pets.
Condo Details
Home Type
- Condominium
Est. Annual Taxes
- $2,868
Year Built
- Built in 1977
Lot Details
- Two or More Common Walls
- Cul-De-Sac
- East Facing Home
- Landscaped
- Extensive Hardscape
- No Through Street
- Partially Wooded Lot
- Property is in excellent condition
Parking
- Front Facing Garage
- Garage Door Opener
Property Views
- Woods
- Courtyard
Home Design
- Traditional Architecture
- Brick Exterior Construction
Interior Spaces
- 942 Sq Ft Home
- Property has 1 Level
- Traditional Floor Plan
- Whole House Fan
- Sliding Doors
- Combination Dining and Living Room
- Luxury Vinyl Plank Tile Flooring
Kitchen
- Electric Oven or Range
- Built-In Microwave
- Ice Maker
- Dishwasher
- Stainless Steel Appliances
- Kitchen Island
- Disposal
Bedrooms and Bathrooms
- 1 Main Level Bedroom
- Walk-In Closet
- 1 Full Bathroom
- Bathtub with Shower
Laundry
- Laundry in unit
- Front Loading Dryer
- Front Loading Washer
Home Security
- Security Gate
- Monitored
- Flood Lights
Accessible Home Design
- Accessible Elevator Installed
- More Than Two Accessible Exits
Outdoor Features
- Cabana
- Exterior Lighting
- Outdoor Grill
Schools
- Westgate Elementary School
- Kilmer Middle School
- Marshall High School
Utilities
- Zoned Heating and Cooling
- Heating unit installed on the ceiling
- Vented Exhaust Fan
- Natural Gas Water Heater
Listing and Financial Details
- Residential Lease
- Security Deposit $2,400
- $400 Move-In Fee
- Requires 1 Month of Rent Paid Up Front
- Tenant pays for cable TV, HVAC maintenance
- The owner pays for all utilities
- Rent includes air conditioning, common area maintenance, electricity, gas, grounds maintenance, heat, HVAC maint, parking, party room, pool maintenance, sewer, snow removal, trash removal, water
- No Smoking Allowed
- 12-Month Min and 36-Month Max Lease Term
- Available 6/1/25
- $50 Application Fee
- $100 Repair Deductible
- Assessor Parcel Number 0294080812
Community Details
Overview
- Property has a Home Owners Association
- Association fees include air conditioning, common area maintenance, electricity, exterior building maintenance, gas, heat, laundry, lawn maintenance, management, pest control, pool(s), reserve funds, security gate, sewer, snow removal, trash, water
- 311 Units
- High-Rise Condominium
- Regency At Mclean Condos
- Regency At Mclean Community
- Regency At Mclean Subdivision
- Property Manager
Amenities
- Concierge
- Newspaper Service
- Common Area
- Beauty Salon
- Meeting Room
- Art Studio
- Community Library
- 4 Elevators
Recreation
Pet Policy
- No Pets Allowed
Security
- 24-Hour Security
- Front Desk in Lobby
- Gated Community
- Fire and Smoke Detector
Map
About Regency
Source: Bright MLS
MLS Number: VAFX2242780
APN: 0294-08-0812
- 1800 Old Meadow Rd Unit 609
- 1800 Old Meadow Rd Unit 1512-1513
- 1800 Old Meadow Rd Unit 903
- 1800 Old Meadow Rd Unit 303
- 1800 Old Meadow Rd Unit 1218
- 1800 Old Meadow Rd Unit 1414
- 1800 Old Meadow Rd Unit 321
- 1800 Old Meadow Rd Unit 916
- 1800 Old Meadow Rd Unit 1204
- 1800 Old Meadow Rd Unit 410
- 1808 Old Meadow Rd Unit 906
- 1808 Old Meadow Rd Unit 1015
- 1808 Old Meadow Rd Unit 810
- 1761 Old Meadow Rd Unit 412
- 1761 Old Meadow Rd Unit 209
- 1761 Old Meadow Rd Unit 102
- 7740 Legere Ct Unit 35
- 1954 Kennedy Dr Unit 104
- 7720 Tremayne Place Unit 107
- 7839 Enola St Unit 204
- 1800 Old Meadow Rd Unit 817
- 1800 Old Meadow Rd Unit 804
- 1800 Old Meadow Rd Unit 1522
- 1808 Old Meadow Rd Unit 315
- 1808 Old Meadow Rd Unit 1104
- 1768 Old Meadow Rd
- 1805 Wilson Ln
- 1761 Old Meadow Rd Unit 111
- 1761 Old Meadow Rd Unit 311
- 7829 Enola St Unit 101
- 7721 Tremayne Place Unit 112
- 7902 Tysons One Place
- 7621 Tremayne Place Unit 111
- 7600 Tremayne Place
- 7600 Tremayne Place Unit 103
- 7911 Westpark Dr
- 7887 Jones Branch Dr Unit 803
- 1800 Chain Bridge Rd
- 7517 Fisher Dr
- 8036 Kidwell Town Ct
