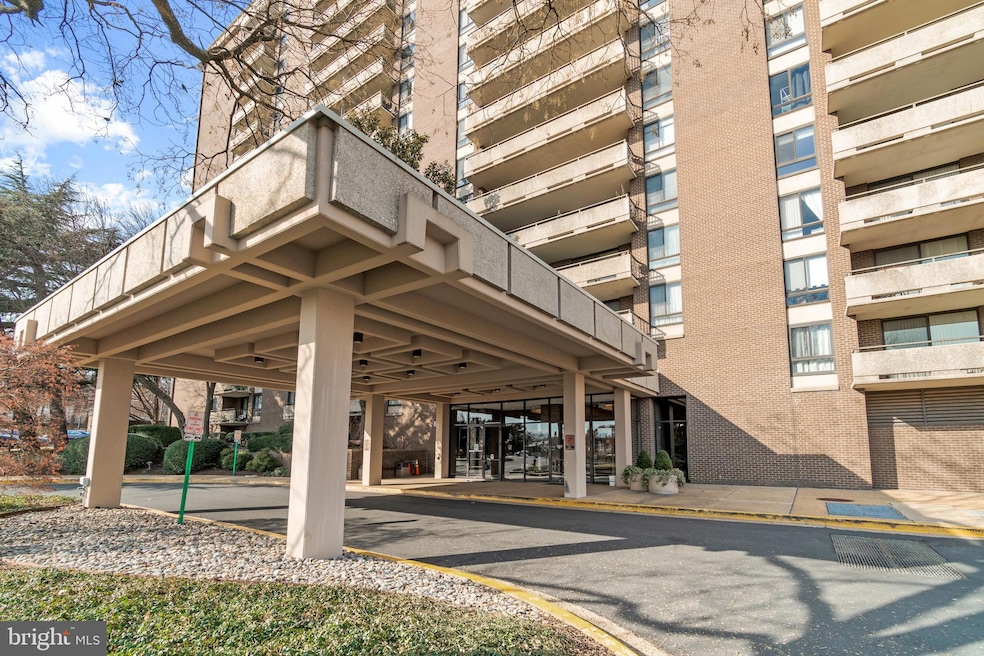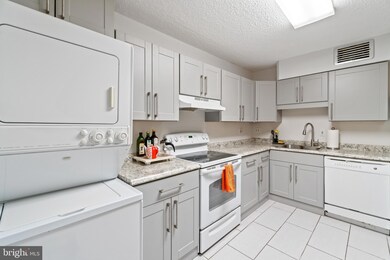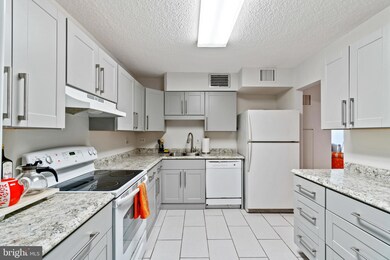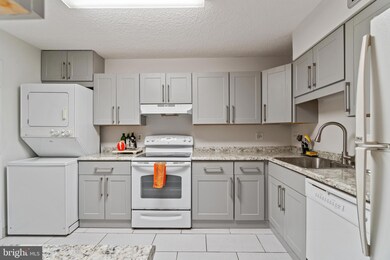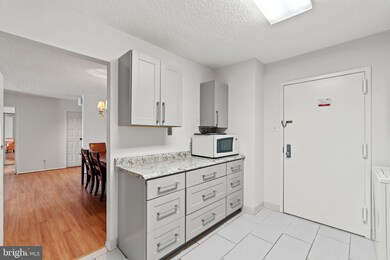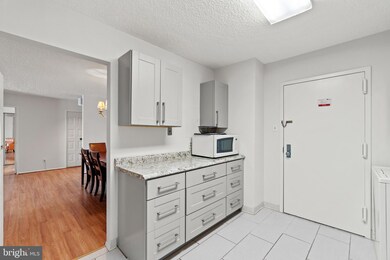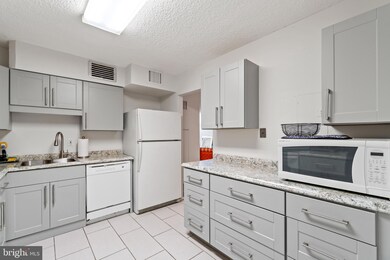Regency 1800 Old Meadow Rd Unit 817 McLean, VA 22102
Tysons Corner NeighborhoodHighlights
- No HOA
- Community Pool
- 154 Car Garage
- Kilmer Middle School Rated A
- Forced Air Heating and Cooling System
- High-Rise Condominium
About This Home
Spacious two-bedroom, two-full-bath condo boasting a stunning view, renovated in 2022. The monthly rent covers all utilities. Located in a gated community, amenities include outdoor swimming pools, fitness facilities (membership), a beautiful plaza courtyard, and 24/7 concierge service. Garage space#154 and storage#23 in room #1, Enjoy additional perks like a library, hair salon, and on-site management. Conveniently situated just minutes away from the Metro station, major roads such as Dulles Toll Rd. (267), 495 Beltway, and Route 66. Proximity to Tyson's Malls, shopping, and restaurants. Take advantage of the new pedestrian/bike bridge outside the gate, providing easy access over the Beltway to Tyson's Mall. The Regency enforces a pet-free policy; service and assistance animals are required to be verified and approved by management.
Condo Details
Home Type
- Condominium
Est. Annual Taxes
- $4,701
Year Built
- Built in 1977 | Remodeled in 2022
Parking
Home Design
- Brick Exterior Construction
Interior Spaces
- 1,328 Sq Ft Home
- Property has 1 Level
Kitchen
- Stove
- Built-In Microwave
- Dishwasher
- Disposal
Bedrooms and Bathrooms
- 2 Main Level Bedrooms
- 2 Full Bathrooms
Laundry
- Dryer
- Washer
Utilities
- Forced Air Heating and Cooling System
- Natural Gas Water Heater
Listing and Financial Details
- Residential Lease
- Security Deposit $3,000
- $400 Move-In Fee
- The owner pays for association fees
- Rent includes water, trash removal, electricity, gas
- No Smoking Allowed
- 12-Month Min and 36-Month Max Lease Term
- Available 9/1/25
- $50 Application Fee
- $75 Repair Deductible
- Assessor Parcel Number 0294 08 0817
Community Details
Overview
- No Home Owners Association
- 3 Elevators
- Building Winterized
- High-Rise Condominium
- Regency At Mclean Subdivision
Recreation
Pet Policy
- No Pets Allowed
Map
About Regency
Source: Bright MLS
MLS Number: VAFX2255566
APN: 0294-08-0817
- 1800 Old Meadow Rd Unit 609
- 1800 Old Meadow Rd Unit 1512-1513
- 1800 Old Meadow Rd Unit 903
- 1800 Old Meadow Rd Unit 303
- 1800 Old Meadow Rd Unit 1218
- 1800 Old Meadow Rd Unit 1414
- 1800 Old Meadow Rd Unit 321
- 1800 Old Meadow Rd Unit 916
- 1800 Old Meadow Rd Unit 1204
- 1800 Old Meadow Rd Unit 410
- 1808 Old Meadow Rd Unit 906
- 1808 Old Meadow Rd Unit 1015
- 1808 Old Meadow Rd Unit 810
- 1761 Old Meadow Rd Unit 412
- 1761 Old Meadow Rd Unit 209
- 1761 Old Meadow Rd Unit 102
- 7740 Legere Ct Unit 35
- 1954 Kennedy Dr Unit 104
- 7720 Tremayne Place Unit 107
- 7839 Enola St Unit 204
- 1800 Old Meadow Rd Unit 804
- 1800 Old Meadow Rd Unit 812
- 1800 Old Meadow Rd Unit 1522
- 1808 Old Meadow Rd Unit 315
- 1808 Old Meadow Rd Unit 1104
- 1768 Old Meadow Rd
- 1805 Wilson Ln
- 1761 Old Meadow Rd Unit 111
- 1761 Old Meadow Rd Unit 311
- 7829 Enola St Unit 101
- 7721 Tremayne Place Unit 112
- 7902 Tysons One Place
- 7621 Tremayne Place Unit 111
- 7600 Tremayne Place
- 7600 Tremayne Place Unit 103
- 7911 Westpark Dr
- 7887 Jones Branch Dr Unit 803
- 1800 Chain Bridge Rd
- 7517 Fisher Dr
- 8036 Kidwell Town Ct
