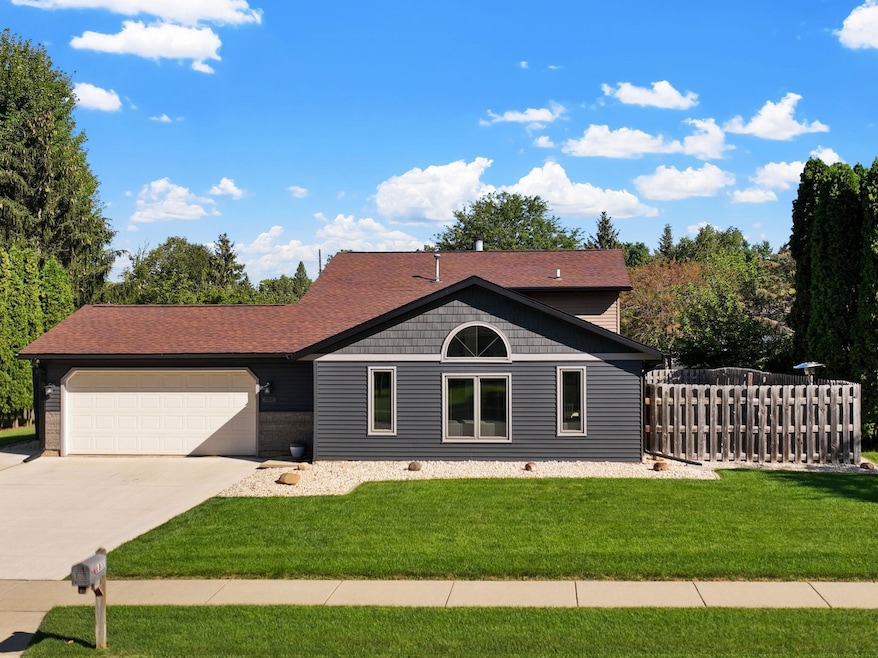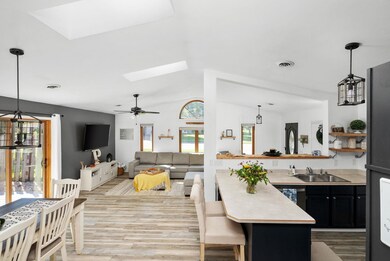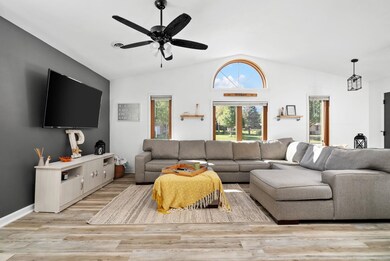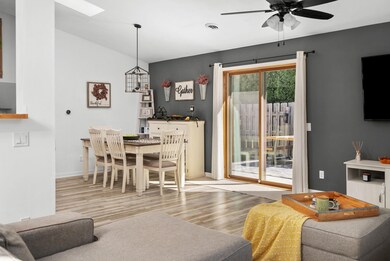
1800 Pennsylvania Ave Sun Prairie, WI 53590
Royal Oaks NeighborhoodHighlights
- Recreation Room
- Vaulted Ceiling
- Great Room
- Royal Oaks Elementary School Rated A-
- Wood Flooring
- 4-minute walk to Evergreen Park
About This Home
As of December 2024Showings begin Friday! Every once in a while, you find a hidden gem that is exactly what you were looking for, but didn't know existed. This is that home. Nestled in the lovely Royal Oaks neighborhood, home to multiple parks and green spaces, your new home is convenient to shopping, recreation, dining, plus an easy commute to Madison. The main level features a wonderful recently remodeled kitchen plus dining and living rooms with large sunny windows. The lower level is home to a wonderful rec room with fireplace. Three nicely sized bedrooms and two renovated bathrooms are the perfect cherry on top of an already decadent sundae! See docs for list of TONS of updates and upgrades, then hurry in to see this stunner. Showings Friday at 8:00 through Sunday at 5:00. Offers due Monday by noon!
Last Agent to Sell the Property
Badger Realty Team Brokerage Email: anne@foreverhomerealestate.com License #58168-90 Listed on: 10/24/2024
Home Details
Home Type
- Single Family
Est. Annual Taxes
- $5,452
Year Built
- Built in 1987
Lot Details
- 0.25 Acre Lot
Parking
- 2 Car Attached Garage
Home Design
- Tri-Level Property
- Poured Concrete
- Vinyl Siding
Interior Spaces
- Vaulted Ceiling
- Gas Fireplace
- Great Room
- Recreation Room
- Wood Flooring
Kitchen
- Breakfast Bar
- Oven or Range
- <<microwave>>
- Dishwasher
- Disposal
Bedrooms and Bathrooms
- 3 Bedrooms
- Walk Through Bedroom
- 2 Full Bathrooms
- Bathtub
Laundry
- Dryer
- Washer
Partially Finished Basement
- Basement Fills Entire Space Under The House
- Basement Ceilings are 8 Feet High
Outdoor Features
- Patio
- Outdoor Storage
Schools
- Royal Oaks Elementary School
- Prairie View Middle School
- Sun Prairie West High School
Utilities
- Forced Air Cooling System
- Water Softener
- High Speed Internet
- Cable TV Available
Community Details
- Royal Oaks Subdivision
Ownership History
Purchase Details
Home Financials for this Owner
Home Financials are based on the most recent Mortgage that was taken out on this home.Purchase Details
Home Financials for this Owner
Home Financials are based on the most recent Mortgage that was taken out on this home.Purchase Details
Home Financials for this Owner
Home Financials are based on the most recent Mortgage that was taken out on this home.Purchase Details
Home Financials for this Owner
Home Financials are based on the most recent Mortgage that was taken out on this home.Purchase Details
Home Financials for this Owner
Home Financials are based on the most recent Mortgage that was taken out on this home.Similar Homes in Sun Prairie, WI
Home Values in the Area
Average Home Value in this Area
Purchase History
| Date | Type | Sale Price | Title Company |
|---|---|---|---|
| Warranty Deed | $373,000 | None Listed On Document | |
| Interfamily Deed Transfer | -- | National Title | |
| Warranty Deed | $225,000 | -- | |
| Warranty Deed | $197,000 | None Available | |
| Warranty Deed | $193,000 | None Available |
Mortgage History
| Date | Status | Loan Amount | Loan Type |
|---|---|---|---|
| Open | $317,050 | New Conventional | |
| Previous Owner | $211,700 | New Conventional | |
| Previous Owner | $210,000 | New Conventional | |
| Previous Owner | $172,900 | New Conventional | |
| Previous Owner | $181,000 | New Conventional | |
| Previous Owner | $187,000 | Purchase Money Mortgage | |
| Previous Owner | $38,600 | Stand Alone Second | |
| Previous Owner | $154,400 | Purchase Money Mortgage |
Property History
| Date | Event | Price | Change | Sq Ft Price |
|---|---|---|---|---|
| 12/06/2024 12/06/24 | Sold | $373,000 | +13.0% | $230 / Sq Ft |
| 10/28/2024 10/28/24 | Pending | -- | -- | -- |
| 10/24/2024 10/24/24 | For Sale | $330,000 | +46.7% | $204 / Sq Ft |
| 05/25/2018 05/25/18 | Sold | $225,000 | -2.2% | $137 / Sq Ft |
| 02/25/2018 02/25/18 | Pending | -- | -- | -- |
| 02/25/2018 02/25/18 | For Sale | $230,000 | -- | $140 / Sq Ft |
Tax History Compared to Growth
Tax History
| Year | Tax Paid | Tax Assessment Tax Assessment Total Assessment is a certain percentage of the fair market value that is determined by local assessors to be the total taxable value of land and additions on the property. | Land | Improvement |
|---|---|---|---|---|
| 2024 | $6,020 | $321,100 | $68,300 | $252,800 |
| 2023 | $5,451 | $321,100 | $68,300 | $252,800 |
| 2021 | $4,968 | $240,700 | $62,400 | $178,300 |
| 2020 | $5,108 | $240,700 | $62,400 | $178,300 |
| 2019 | $5,247 | $219,600 | $56,700 | $162,900 |
| 2018 | $5,239 | $235,900 | $56,700 | $179,200 |
| 2017 | $5,036 | $235,900 | $56,700 | $179,200 |
| 2016 | $4,540 | $193,200 | $50,700 | $142,500 |
| 2015 | $4,413 | $193,200 | $50,700 | $142,500 |
| 2014 | $4,422 | $192,300 | $50,700 | $141,600 |
| 2013 | $4,642 | $192,300 | $50,700 | $141,600 |
Agents Affiliated with this Home
-
Anne Baranski

Seller's Agent in 2024
Anne Baranski
Badger Realty Team
(608) 445-2370
1 in this area
108 Total Sales
-
Matt Deadman

Buyer's Agent in 2024
Matt Deadman
Real Broker LLC
(608) 770-3333
2 in this area
197 Total Sales
-
Dan Miller

Seller's Agent in 2018
Dan Miller
Realty Executives
(608) 852-7071
202 Total Sales
-
Chris Venden

Buyer's Agent in 2018
Chris Venden
Realty Executives
(608) 279-7852
186 Total Sales
Map
Source: South Central Wisconsin Multiple Listing Service
MLS Number: 1988386
APN: 0810-014-0689-6
- 1749 Delaware Dr
- 1834 Wallinford Dr
- 219 Broadway Dr
- 3345 U S 151
- 1731 Waverly Way
- 888 N Thompson Rd
- 1523 St Albert the Great Dr
- 1075 Tara Dr
- 1098 Tara Dr
- 326 Joshua Cir
- 968 Pine St
- 1887 Frawley Dr
- 1319 Chadsworth Dr
- 738 Kelly St
- 1237 Marcella Ct
- 1168 Oak Knoll Rd
- 2352 Lonnie Ct
- 1217 N Thompson Rd
- 1261 Tara Dr
- 1207 N Pine St






