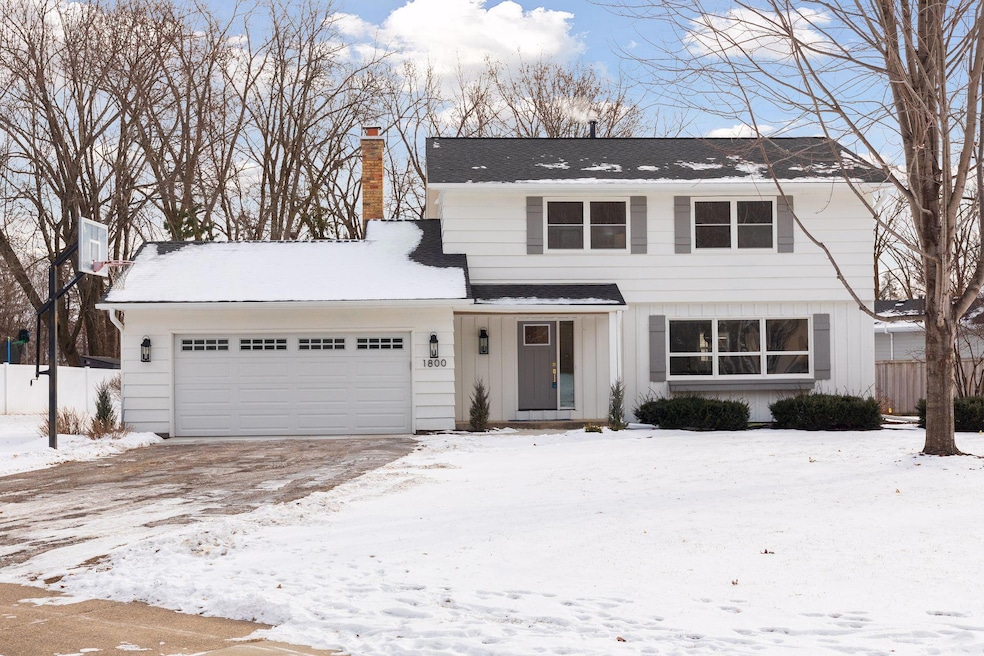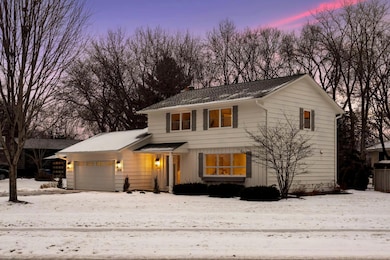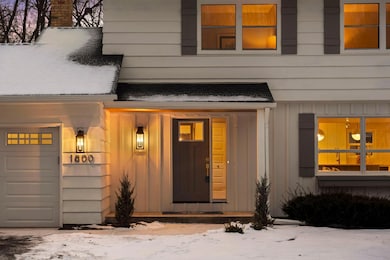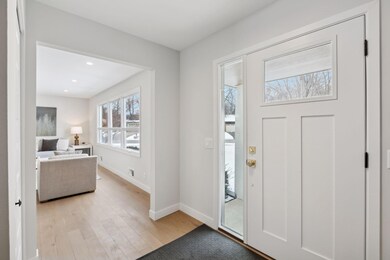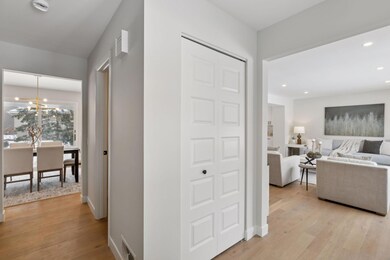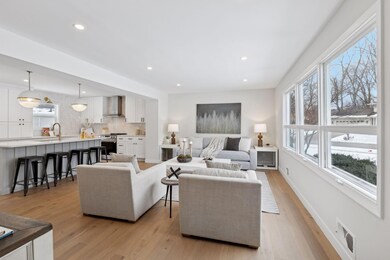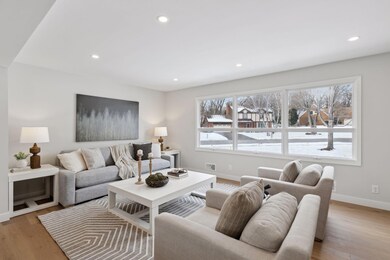
1800 Peony Ln N Plymouth, MN 55447
Highlights
- Deck
- Corner Lot
- Stainless Steel Appliances
- Gleason Lake Elementary School Rated A
- No HOA
- The kitchen features windows
About This Home
As of February 2025Stunningly remodeled two-story in the Imperial Hills neighborhood. Home has been beautifully updated inside and out. Updated floor plan created by Windmiller Design Studio. Open concept main level with new wood flooring, paint, smoothed ceilings, lighting and more. Kitchen has been re-envisioned with a brand-new layout and all new finishes. New stainless steel appliance package includes beverage fridge. Formal dining room with fireplace walks out to refinished back deck with new pergola. Three bedrooms up, all with walk-in closets and refinished hardwood floors. Primary bedroom has been altered to create a private ensuite bath and second walk-in closet. Upper level also features brand new full bath and laundry with new washer and dryer. Lower level has been updated with new carpet and lighting, new ¾ bathroom, fourth bedroom and flex room. Large 2-car garage has been freshly painted and includes dog door to backyard. Gorgeous corner lot has updated landscaping and new sidewalk. Located in award-winning Wayzata schools and just 5 minutes to downtown Wayzata. Convenient access to major highways for a quick commute.
Last Agent to Sell the Property
Coldwell Banker Realty Brokerage Phone: 612-701-3124 Listed on: 01/25/2025

Home Details
Home Type
- Single Family
Est. Annual Taxes
- $4,601
Year Built
- Built in 1974
Lot Details
- 0.35 Acre Lot
- Lot Dimensions are 111 x 124 x 155 x 110
- Corner Lot
- Few Trees
Parking
- 2 Car Attached Garage
- Garage Door Opener
Home Design
- Flex
Interior Spaces
- 2-Story Property
- Brick Fireplace
- Family Room
- Living Room
- Finished Basement
- Basement Window Egress
Kitchen
- Range
- Microwave
- Dishwasher
- Wine Cooler
- Stainless Steel Appliances
- The kitchen features windows
Bedrooms and Bathrooms
- 4 Bedrooms
- Walk-In Closet
Laundry
- Dryer
- Washer
Additional Features
- Deck
- Forced Air Heating and Cooling System
Community Details
- No Home Owners Association
- Imperial Hills Annex Subdivision
Listing and Financial Details
- Assessor Parcel Number 3011822420043
Ownership History
Purchase Details
Home Financials for this Owner
Home Financials are based on the most recent Mortgage that was taken out on this home.Purchase Details
Purchase Details
Home Financials for this Owner
Home Financials are based on the most recent Mortgage that was taken out on this home.Purchase Details
Similar Homes in Plymouth, MN
Home Values in the Area
Average Home Value in this Area
Purchase History
| Date | Type | Sale Price | Title Company |
|---|---|---|---|
| Warranty Deed | $770,000 | Burnet Title | |
| Warranty Deed | $450,000 | Burnet Title | |
| Warranty Deed | $329,000 | Burnet Title | |
| Quit Claim Deed | -- | None Available |
Mortgage History
| Date | Status | Loan Amount | Loan Type |
|---|---|---|---|
| Previous Owner | $316,750 | New Conventional | |
| Previous Owner | $318,944 | New Conventional |
Property History
| Date | Event | Price | Change | Sq Ft Price |
|---|---|---|---|---|
| 02/21/2025 02/21/25 | Sold | $770,000 | 0.0% | $296 / Sq Ft |
| 02/03/2025 02/03/25 | Pending | -- | -- | -- |
| 01/28/2025 01/28/25 | Off Market | $770,000 | -- | -- |
| 01/27/2025 01/27/25 | For Sale | $774,900 | -- | $298 / Sq Ft |
Tax History Compared to Growth
Tax History
| Year | Tax Paid | Tax Assessment Tax Assessment Total Assessment is a certain percentage of the fair market value that is determined by local assessors to be the total taxable value of land and additions on the property. | Land | Improvement |
|---|---|---|---|---|
| 2023 | $4,601 | $427,100 | $175,000 | $252,100 |
| 2022 | $4,095 | $396,000 | $160,000 | $236,000 |
| 2021 | $4,058 | $337,000 | $140,000 | $197,000 |
| 2020 | $3,962 | $335,000 | $144,000 | $191,000 |
| 2019 | $3,921 | $319,000 | $140,000 | $179,000 |
| 2018 | $3,980 | $316,000 | $128,000 | $188,000 |
| 2017 | $3,942 | $307,000 | $121,000 | $186,000 |
| 2016 | $3,756 | $284,000 | $112,000 | $172,000 |
| 2015 | $3,784 | $279,100 | $110,000 | $169,100 |
| 2014 | -- | $266,000 | $110,000 | $156,000 |
Agents Affiliated with this Home
-
Drew Hueler

Seller's Agent in 2025
Drew Hueler
Coldwell Banker Realty
(612) 701-3124
17 in this area
320 Total Sales
-
Beth Trautman
B
Buyer's Agent in 2025
Beth Trautman
Compass
(952) 956-2808
1 in this area
19 Total Sales
Map
Source: NorthstarMLS
MLS Number: 6649830
APN: 30-118-22-42-0043
- 1755 Ranier Ln N
- 1610 Ranier Cir
- 1875 Troy Ln N
- 17640 24th Ave N
- 18215 13th Ave N
- 18715 24th Ave N
- 17110 24th Ave N
- 18540 11th Ave N
- 18411 9th Ave N
- 17925 28th Ave N
- 16735 County Road 6
- 720 Olive Ln N
- 18025 28th Ave N
- 1850 Comstock Ln N
- 1800 Comstock Ln N
- 1648 Comstock Ln N
- 2680 Holly Ln N
- 1492 Hunter Dr
- 1623 Black Oaks Place N
- 781 Ferndale Rd N
