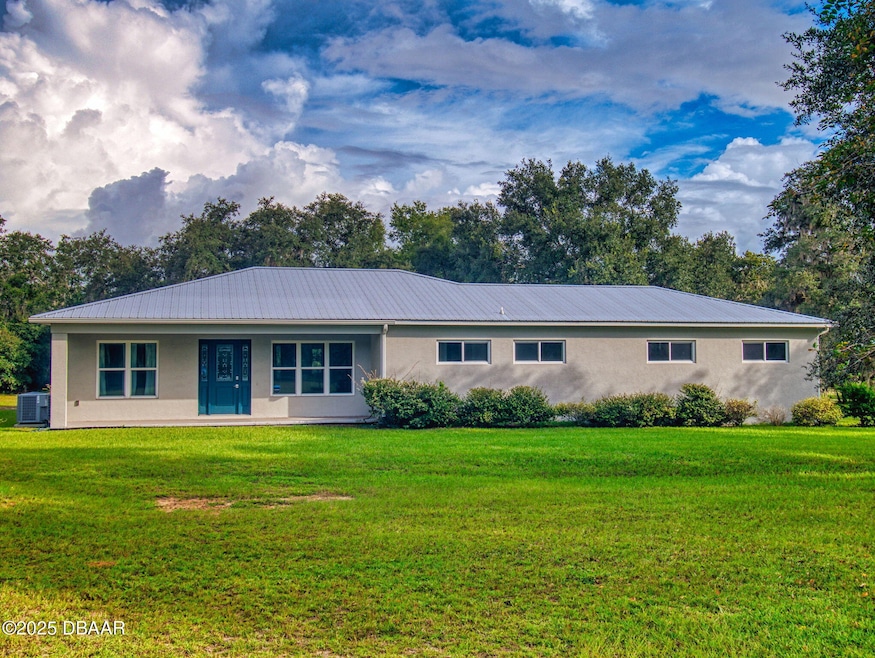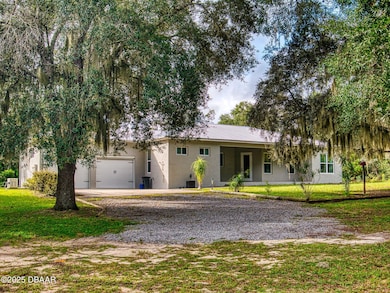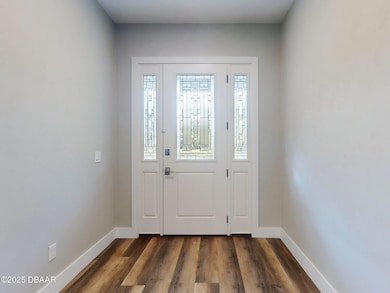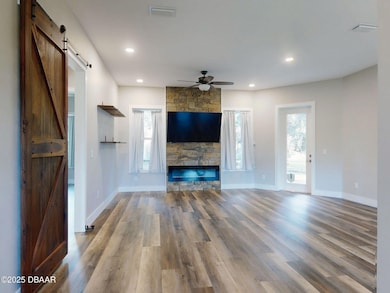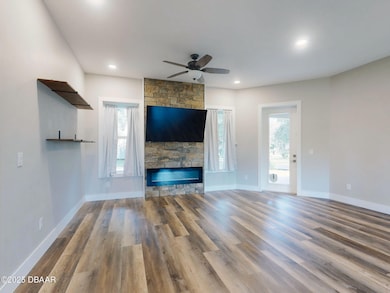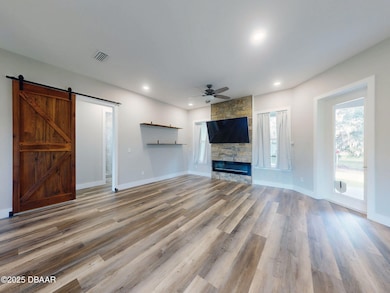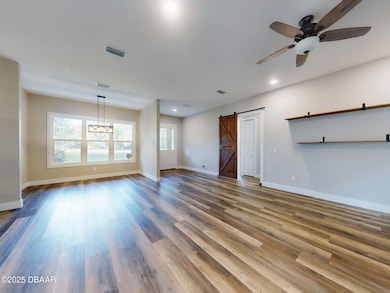1800 Rendy Rd New Smyrna Beach, FL 32168
Estimated payment $4,889/month
Highlights
- RV Access or Parking
- Open Floorplan
- No HOA
- View of Trees or Woods
- 1 Fireplace
- Covered Patio or Porch
About This Home
Country living meets modern convenience in this serene wooded retreat built in 2021, featuring 3 bedrooms and 2 baths. Custom from top to bottom with inspired touches throughout, this home offers a desirable open split-bedroom floor plan with cozy living areas paved in luxury vinyl wood-style flooring. The inviting living room centers around a glowing electric fireplace and provides access to both the front and back yards, while a formal dining area connects seamlessly to the well-appointed kitchen at the heart of the home. The kitchen showcases stainless steel appliances, quartz countertops, and a charming breakfast nook, with a massive walk-in pantry just off to the side offering ample storage and direct access to the generous laundry room, complete with a linen closet and a built-in secure safe. The owner's suite is a private retreat with a walk-in closet and an elegant ensuite bath featuring dual sinks set in quartz vanities and a spacious walk-in shower. This space also opens to the backyard, where an outdoor oasis awaits. Surrounded by mature native foliage, the covered patio overlooks a lush yard and a large detached shed/workshop equipped with electricityperfect for a studio, gym, or hobby space. Built with concrete construction, impact windows, and a metal roof, this 2021 home is as efficient as it is inviting. Additional highlights include a whole-house propane generator for peace of mind and over three acres of land zoned RA, allowing for both residential use and livestock. There's plenty of room to park your boat, RV, or golf cart in addition to the attached two-car garage. Experience the feeling of a secluded ranch while remaining close to shopping, dining, the beach, and the river. This one is a must-see!
Home Details
Home Type
- Single Family
Est. Annual Taxes
- $5,855
Year Built
- Built in 2021
Lot Details
- 3.1 Acre Lot
- Irregular Lot
- Many Trees
Parking
- 2 Car Attached Garage
- Off-Street Parking
- RV Access or Parking
Home Design
- Block Foundation
- Metal Roof
- Concrete Block And Stucco Construction
Interior Spaces
- 1,877 Sq Ft Home
- 1-Story Property
- Open Floorplan
- Built-In Features
- Ceiling Fan
- 1 Fireplace
- Living Room
- Dining Room
- Vinyl Flooring
- Views of Woods
Kitchen
- Breakfast Area or Nook
- Walk-In Pantry
- Butlers Pantry
- Electric Oven
- Electric Cooktop
- Microwave
- Dishwasher
Bedrooms and Bathrooms
- 3 Bedrooms
- Split Bedroom Floorplan
- Walk-In Closet
- 2 Full Bathrooms
- Shower Only
Laundry
- Laundry Room
- Laundry on main level
- Dryer
- Washer
Outdoor Features
- Covered Patio or Porch
Utilities
- Cooling Available
- Central Heating
- Agricultural Well Water Source
- Well
- Septic Tank
Community Details
- No Home Owners Association
- Not On The List Subdivision
Listing and Financial Details
- Homestead Exemption
- Assessor Parcel Number 7303-00-00-0095
Map
Home Values in the Area
Average Home Value in this Area
Tax History
| Year | Tax Paid | Tax Assessment Tax Assessment Total Assessment is a certain percentage of the fair market value that is determined by local assessors to be the total taxable value of land and additions on the property. | Land | Improvement |
|---|---|---|---|---|
| 2025 | $5,855 | $370,753 | -- | -- |
| 2024 | $5,855 | $360,305 | -- | -- |
| 2023 | $5,855 | $349,811 | $0 | $0 |
| 2022 | $5,772 | $339,622 | $60,521 | $279,101 |
| 2021 | $1,004 | $60,521 | $0 | $0 |
| 2016 | $1,011 | $43,540 | $0 | $0 |
Property History
| Date | Event | Price | List to Sale | Price per Sq Ft |
|---|---|---|---|---|
| 11/11/2025 11/11/25 | Price Changed | $835,000 | -3.9% | $445 / Sq Ft |
| 10/10/2025 10/10/25 | For Sale | $869,000 | -- | $463 / Sq Ft |
Source: Daytona Beach Area Association of REALTORS®
MLS Number: 1218746
APN: 7303-00-00-0095
- 2665 Old Smyrna Trail
- 3033 Turnbull Bay Rd
- 1514 Lewis Ln
- 2612 Turnbull Bay Rd
- 507 Boxwood Ln
- 1624 Turnbull Crossings Dr
- 374 Gleneagles Dr
- 806 Silk Oak Ct
- 2576 Shilo Glynn Ln
- 431 Gleneagles Dr
- 417 Gleneagles Dr
- 3106 Crossing Pine Ln
- 906 Arrowroot Ct
- 627 Saint Andrews Cir
- 1999 Turnbull Lakes Dr
- 166 Turnberry Cir
- 915 Club House Blvd
- 1860 Turnbull Lakes Dr
- 1854 Turnbull Lakes Dr
- 203 Prestwick Dr
- 340 Troon Ct
- 149 Club House Blvd Unit 149
- 205 Club House Blvd
- 156 Live Oak Ct
- 915 Noble Run
- 2549 Clarendon Ave
- 2625 Nordman Ave
- 3022 Neverland Dr
- 606 Tortuga Ct
- 6129 Pheasant Ridge Dr
- 3008 Neverland Dr
- 2841 Neverland Dr
- 2847 Neverland Dr
- 3003 Gibraltar Blvd
- 573 Armoyan Way
- 2988 Gibraltar Blvd
- 6716 Duckhorn Ct
- 6820 Stoneheath Ln
- 1735 Creekwater Blvd
- 533 Legume Dr
