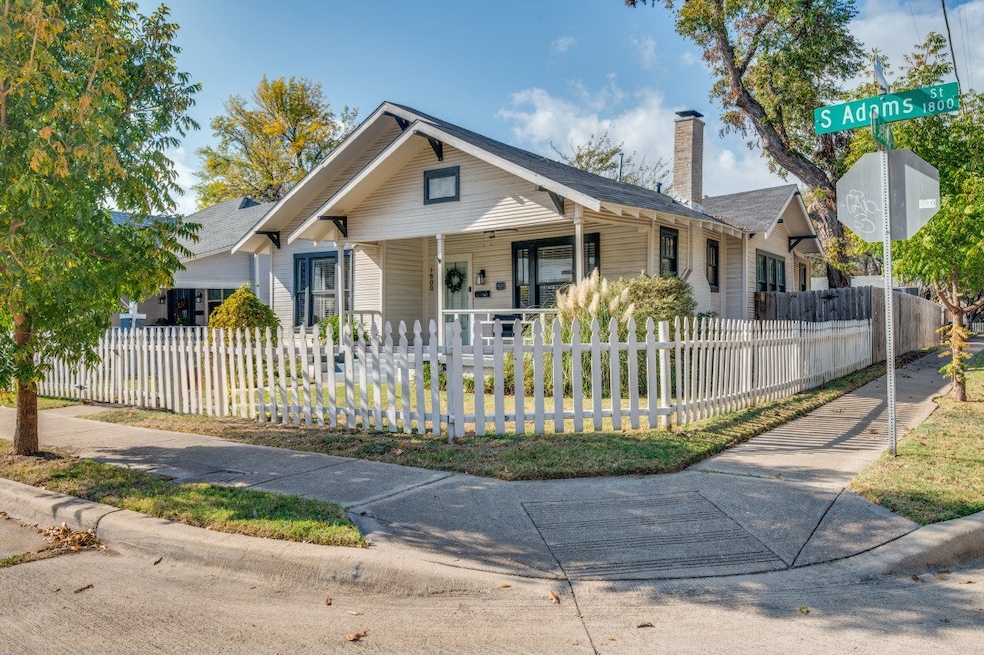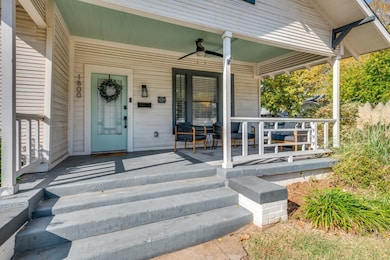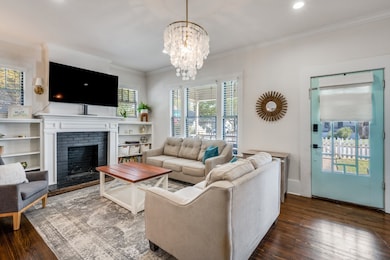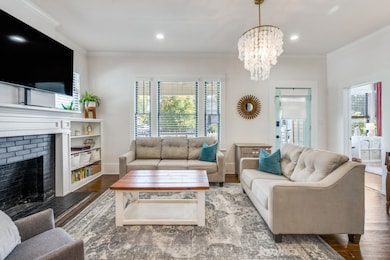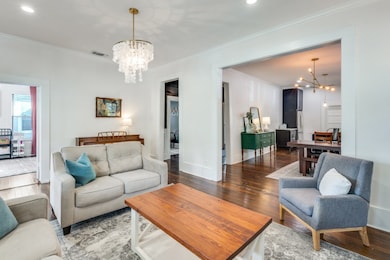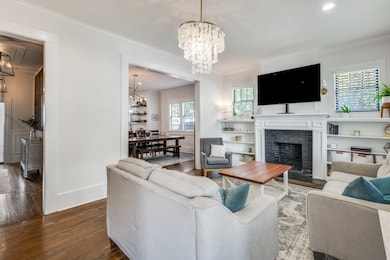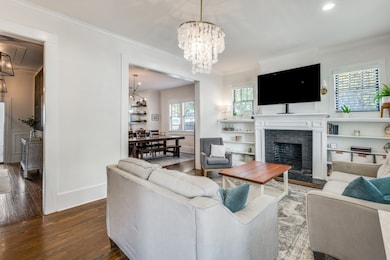1800 S Adams St Fort Worth, TX 76110
Southside NeighborhoodEstimated payment $2,950/month
Highlights
- Open Floorplan
- Cathedral Ceiling
- Covered Patio or Porch
- Craftsman Architecture
- Wood Flooring
- Crown Molding
About This Home
Charming Historic Bungalow in Fairmount National Historic District. Discover timeless elegance in this beautifully preserved 3-bedroom, 1-bathroom bungalow. This neighborhood is one of the largest and most vibrant historic districts in the Southwest. Built in the early 1900s, this gem captures the essence of turn-of-the-century craftsmanship while offering modern comforts for todays lifestyle. With its classic front porch, high ceilings, and abundant natural light, it is the perfect blend of nostalgia and practicality. Newly remodeled with all new appliances in 2018. Interior Highlights spacious living areas and open concept living and dining rooms flow seamlessly, ideal for gatherings or quiet evenings. Original hardwood floors add warmth and character. Three generously sized bedrooms provide peaceful retreats with the Updated Kitchen and Bath. The bright kitchen boasts quartz countertops, stainless steel appliances, and a gas range perfect for the home chef. The full bathroom shines with subway tile, a rainfall showerhead, and vintage-inspired fixtures. Bonus Features include built-in shelving, crown molding, fresh paint throughout and spray foam insulation keep things cool in Texas summers and reduces utilities. It has fully fenced backyard with mature trees, and a large covered front porch.
Listing Agent
Jerry Heaton Brokerage Phone: 972-759-9600 License #0315286 Listed on: 11/19/2025
Home Details
Home Type
- Single Family
Est. Annual Taxes
- $6,935
Year Built
- Built in 1917
Lot Details
- 6,011 Sq Ft Lot
- Wood Fence
- Historic Home
Home Design
- Craftsman Architecture
- Pillar, Post or Pier Foundation
- Frame Construction
- Composition Roof
Interior Spaces
- 1,568 Sq Ft Home
- 1-Story Property
- Open Floorplan
- Crown Molding
- Cathedral Ceiling
- Ceiling Fan
Kitchen
- Gas Cooktop
- Dishwasher
- Disposal
Flooring
- Wood
- Ceramic Tile
Bedrooms and Bathrooms
- 3 Bedrooms
- 1 Full Bathroom
Laundry
- Laundry in Utility Room
- Electric Dryer Hookup
Parking
- 1 Carport Space
- Parking Pad
- Secure Parking
Outdoor Features
- Covered Patio or Porch
Schools
- Daggett Elementary School
- Paschal High School
Utilities
- Central Heating and Cooling System
- Heating System Uses Natural Gas
- Phone Available
Community Details
- Harrison James Sub Subdivision
Listing and Financial Details
- Legal Lot and Block 14 / 5
- Assessor Parcel Number 01184350
Map
Home Values in the Area
Average Home Value in this Area
Tax History
| Year | Tax Paid | Tax Assessment Tax Assessment Total Assessment is a certain percentage of the fair market value that is determined by local assessors to be the total taxable value of land and additions on the property. | Land | Improvement |
|---|---|---|---|---|
| 2025 | $5,223 | $284,509 | $132,000 | $152,509 |
| 2024 | $5,223 | $354,727 | $132,000 | $222,727 |
| 2023 | $6,358 | $342,124 | $132,000 | $210,124 |
| 2022 | $6,640 | $257,527 | $75,000 | $182,527 |
| 2021 | $6,370 | $238,868 | $75,000 | $163,868 |
| 2020 | $5,587 | $211,099 | $75,000 | $136,099 |
| 2019 | $5,807 | $211,099 | $75,000 | $136,099 |
| 2018 | $2,619 | $167,440 | $50,000 | $117,440 |
| 2017 | $4,312 | $186,457 | $50,000 | $136,457 |
| 2016 | $3,920 | $178,306 | $50,000 | $128,306 |
| 2015 | $2,922 | $125,800 | $30,000 | $95,800 |
| 2014 | $2,922 | $125,800 | $30,000 | $95,800 |
Property History
| Date | Event | Price | List to Sale | Price per Sq Ft |
|---|---|---|---|---|
| 11/19/2025 11/19/25 | For Sale | $450,000 | -- | $287 / Sq Ft |
Purchase History
| Date | Type | Sale Price | Title Company |
|---|---|---|---|
| Vendors Lien | -- | None Available | |
| Vendors Lien | -- | Alamo Title Co | |
| Interfamily Deed Transfer | -- | -- |
Mortgage History
| Date | Status | Loan Amount | Loan Type |
|---|---|---|---|
| Open | $300,215 | Purchase Money Mortgage | |
| Previous Owner | $182,500 | Purchase Money Mortgage | |
| Closed | $0 | Assumption |
Source: North Texas Real Estate Information Systems (NTREIS)
MLS Number: 21115685
APN: 01184350
- 1704 Washington Ave
- 1715 College Ave
- 1100 W Arlington Ave
- 1716 5th Ave
- 1812 Alston Ave
- 1014 W Arlington Ave
- 1220 W Arlington Ave
- 1951 College Ave
- 1606 College Ave
- 1707 6th Ave
- 2000 College Ave
- 1409 W Allen Ave
- 814 W Richmond Ave
- 6 Chase Ct
- 2110 Washington Ave
- 1425 S Lake St
- 1942 Fairmount Ave
- 1460 W Allen Ave
- 2105 Lipscomb St
- 2000 Hurley Ave
- 1633 Washington Ave
- 1628 S Henderson St
- 1606 College Ave
- 1215 W Arlington Ave
- 1615 Alston Ave Unit C
- 2100 5th Ave
- 1420 College Ave Unit 1420
- 2201 5th Ave Unit Studio
- 1508 6th Ave
- 2101 Fairmount Ave
- 1411 6th Ave Unit 2
- 1509 Park Place Ave Unit A
- 1066 W Magnolia Ave
- 2200 Hurley Ave
- 725 W Magnolia Ave Unit 205
- 2260 Hemphill St
- 2017 May St
- 1216 Fairmount Ave
- 2116 May St
- 1206 Lipscomb St
