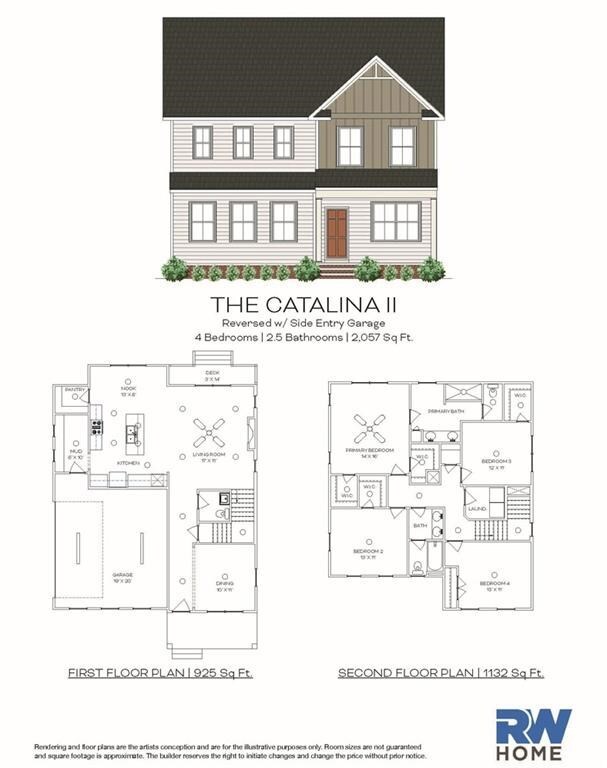
1800 Timberline Dr Farmville, VA 23901
Estimated payment $2,694/month
Highlights
- Craftsman Architecture
- Fireplace
- 2 Car Garage
- Deck
- Brick Veneer
- Heat Pump System
About This Home
Welcome to 1800 Timberline Drive in the sought-after Stonewood Subdivision! This quality-built home, The Catalina Plan, will be under construction soon with completion expected by September 2025. Featuring 4 bedrooms and 2.5 baths, this thoughtfully designed home offers 9-ft ceilings, SmartZone HVAC, and a 2-car garage. Enjoy Luxury Vinyl Plank flooring on the main level and a convenient Mud Room/Drop Zone off the garage. A charming covered front porch welcomes guests, while the open-concept living area features an electric fireplace—perfect for relaxing or entertaining. The chef-inspired eat-in kitchen boasts quartz countertops, a walk-in pantry, and a large center island. Upstairs, the spacious Primary Suite includes two walk-in closets and an en-suite bath with double vanity and ceramic tile finishes. Three additional bedrooms, two with walk-in closets, share a full bath with divided vanity. A second-floor laundry room adds convenience. Located near Farmville's top amenities including Longwood University and Hampden-Sydney College. Builder incentives available—act now to personalize finishes!
Listing Agent
Long & Foster - Glen Allen Brokerage Phone: 8043464411 License #0225212615 Listed on: 05/16/2025

Home Details
Home Type
- Single Family
Year Built
- Built in 2025
Parking
- 2 Car Garage
- Open Parking
Home Design
- Craftsman Architecture
- Brick Veneer
- Permanent Foundation
- Block Foundation
- Composition Roof
- Vinyl Siding
- Stick Built Home
Interior Spaces
- 2,057 Sq Ft Home
- 2-Story Property
- Fireplace
- Insulated Windows
- Crawl Space
Kitchen
- Oven or Range
- <<microwave>>
- Dishwasher
- Disposal
Bedrooms and Bathrooms
- 4 Bedrooms
Laundry
- Laundry on upper level
- Washer and Dryer Hookup
Utilities
- Heat Pump System
- Electric Water Heater
- Cable TV Available
Additional Features
- Deck
- 10,454 Sq Ft Lot
Community Details
- Stonewood Subdivision
Listing and Financial Details
- Home warranty included in the sale of the property
- Tax Lot 61
Map
Home Values in the Area
Average Home Value in this Area
Property History
| Date | Event | Price | Change | Sq Ft Price |
|---|---|---|---|---|
| 05/13/2025 05/13/25 | For Sale | $411,950 | -- | $200 / Sq Ft |
Similar Homes in Farmville, VA
Source: South Central Association of REALTORS®
MLS Number: 57285
- 1912 Woodland Trail
- Lot 12 Pine Ridge Ln
- 100 Pine Ridge Ln
- 0 E Third St Unit 355157
- 0 E Third St Unit 55409
- 230 Hylawn Ave
- 202 Smith Dr
- 224 Hylawn Ave
- 721 E 2nd St
- 12 Booth St
- 12 Booth St Unit 12
- 1635 Price Dr
- 108 Vaughan St
- 230 Kelly Ln
- 605 Longwood Ave
- 410 E 2nd St
- 407 E 2nd St
- 405 E 2nd St
- 1550 Scott Dr

