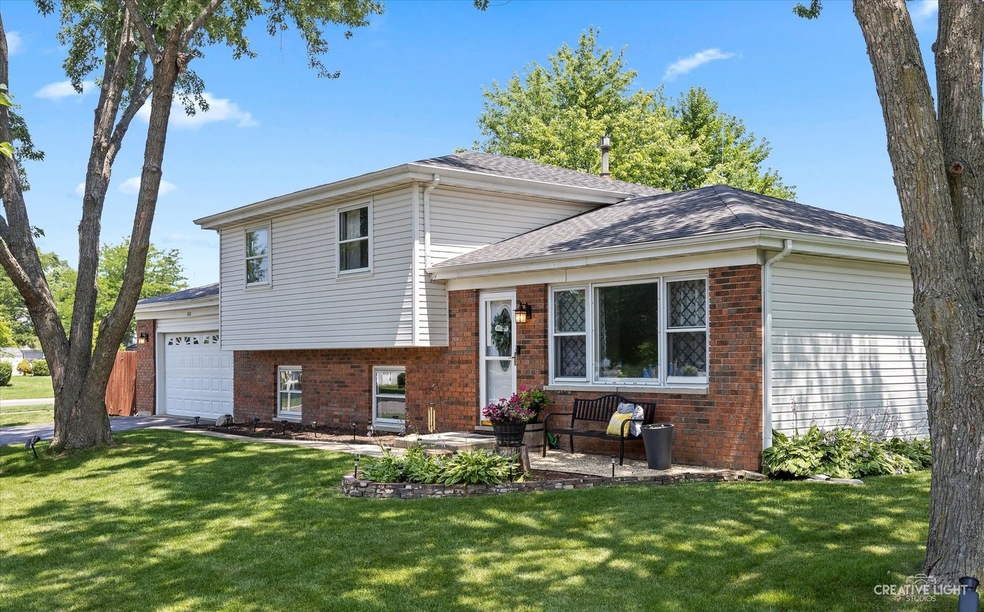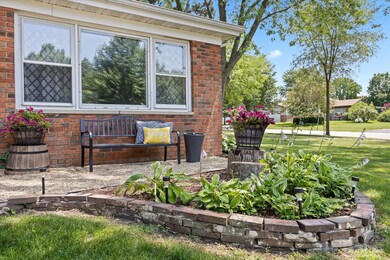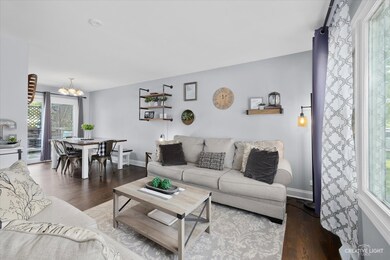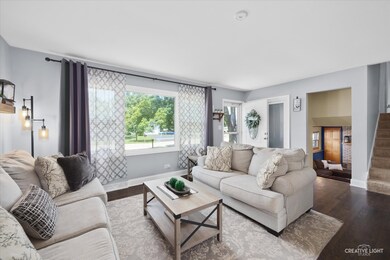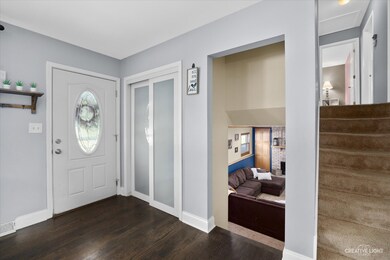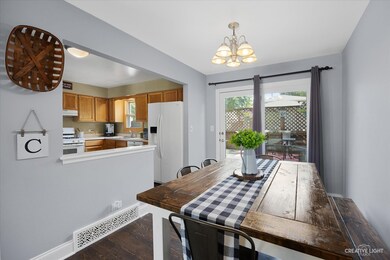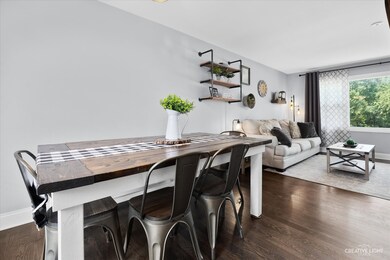
1800 Vía Veneto St. Charles, IL 60174
Southeast Saint Charles NeighborhoodHighlights
- Mature Trees
- Deck
- Wood Flooring
- Munhall Elementary School Rated A
- Property is near a park
- Corner Lot
About This Home
As of August 2023This charming home is waiting for its next family! 3 Spacious Bedrooms/2 Bath/ 2 Car Garage. Corner lot on both sides with big side yards. Fenced in back yard with playset, an entertainment area with a beautiful private deck and paver walkway. This big yard hosts beautiful trees and mature landscaping. Large workspace and storage area in garage. New hardwood flooring in living room and dining room, wide trim throughout. New light fixtures. Brand new remodel on downstairs bathroom with a custom shiplap barnwood wall, large glass shower Farm vanity and hardware. Large family room hosts a beautiful brick fireplace. A/C and Water heater only 2 years old. New roof and gutters in 2018. This desirable home is only 1 block from fantastic parks and playgrounds. This wonderful property is a must see! Thank you!
Last Agent to Sell the Property
Keller Williams Inspire - Geneva License #475181062 Listed on: 07/18/2023

Home Details
Home Type
- Single Family
Est. Annual Taxes
- $6,478
Year Built
- Built in 1977
Lot Details
- 10,851 Sq Ft Lot
- Lot Dimensions are 123 x 98 x 113 x 88
- Fenced Yard
- Wood Fence
- Corner Lot
- Paved or Partially Paved Lot
- Mature Trees
Parking
- 2 Car Attached Garage
- Garage Transmitter
- Garage Door Opener
- Driveway
- Parking Included in Price
Home Design
- Tri-Level Property
- Asphalt Roof
- Concrete Perimeter Foundation
Interior Spaces
- 1,886 Sq Ft Home
- Built-In Features
- Wood Burning Fireplace
- Fireplace With Gas Starter
- Insulated Windows
- Blinds
- Drapes & Rods
- Display Windows
- Wood Frame Window
- Window Screens
- Family Room with Fireplace
- Living Room
- Open Floorplan
- Dining Room
Kitchen
- Range
- Microwave
- Dishwasher
- Disposal
Flooring
- Wood
- Partially Carpeted
Bedrooms and Bathrooms
- 3 Bedrooms
- 3 Potential Bedrooms
- 2 Full Bathrooms
Laundry
- Laundry Room
- Dryer
- Washer
Home Security
- Storm Screens
- Storm Windows
- Storm Doors
- Carbon Monoxide Detectors
Outdoor Features
- Deck
- Shed
Location
- Property is near a park
Schools
- Munhall Elementary School
- Wredling Middle School
- St Charles East High School
Utilities
- Central Air
- Heating System Uses Natural Gas
- Water Softener is Owned
- Cable TV Available
Listing and Financial Details
- Homeowner Tax Exemptions
Ownership History
Purchase Details
Home Financials for this Owner
Home Financials are based on the most recent Mortgage that was taken out on this home.Purchase Details
Home Financials for this Owner
Home Financials are based on the most recent Mortgage that was taken out on this home.Purchase Details
Home Financials for this Owner
Home Financials are based on the most recent Mortgage that was taken out on this home.Purchase Details
Home Financials for this Owner
Home Financials are based on the most recent Mortgage that was taken out on this home.Similar Homes in the area
Home Values in the Area
Average Home Value in this Area
Purchase History
| Date | Type | Sale Price | Title Company |
|---|---|---|---|
| Warranty Deed | $350,000 | First American Title | |
| Warranty Deed | $216,000 | Chicago Title Insurance Co | |
| Interfamily Deed Transfer | -- | Stewart Title Company | |
| Warranty Deed | $172,500 | Premier Title |
Mortgage History
| Date | Status | Loan Amount | Loan Type |
|---|---|---|---|
| Open | $332,500 | New Conventional | |
| Previous Owner | $50,000 | Credit Line Revolving | |
| Previous Owner | $198,158 | FHA | |
| Previous Owner | $212,016 | FHA | |
| Previous Owner | $15,796 | Unknown | |
| Previous Owner | $26,221 | Credit Line Revolving | |
| Previous Owner | $200,000 | Unknown | |
| Previous Owner | $174,400 | Unknown | |
| Previous Owner | $172,800 | Purchase Money Mortgage | |
| Previous Owner | $26,900 | Unknown | |
| Previous Owner | $170,482 | FHA |
Property History
| Date | Event | Price | Change | Sq Ft Price |
|---|---|---|---|---|
| 08/14/2023 08/14/23 | Sold | $350,000 | +6.4% | $186 / Sq Ft |
| 07/23/2023 07/23/23 | Pending | -- | -- | -- |
| 07/18/2023 07/18/23 | For Sale | $329,000 | +52.3% | $174 / Sq Ft |
| 12/20/2013 12/20/13 | Sold | $216,000 | -1.8% | $177 / Sq Ft |
| 11/12/2013 11/12/13 | Pending | -- | -- | -- |
| 09/14/2013 09/14/13 | For Sale | $220,000 | -- | $181 / Sq Ft |
Tax History Compared to Growth
Tax History
| Year | Tax Paid | Tax Assessment Tax Assessment Total Assessment is a certain percentage of the fair market value that is determined by local assessors to be the total taxable value of land and additions on the property. | Land | Improvement |
|---|---|---|---|---|
| 2024 | $7,457 | $108,461 | $30,537 | $77,924 |
| 2023 | $7,129 | $97,074 | $27,331 | $69,743 |
| 2022 | $6,478 | $86,226 | $26,563 | $59,663 |
| 2021 | $6,214 | $82,191 | $25,320 | $56,871 |
| 2020 | $6,145 | $80,659 | $24,848 | $55,811 |
| 2019 | $6,030 | $79,062 | $24,356 | $54,706 |
| 2018 | $5,818 | $76,138 | $23,429 | $52,709 |
| 2017 | $5,552 | $72,262 | $22,628 | $49,634 |
| 2016 | $5,821 | $69,724 | $21,833 | $47,891 |
| 2015 | -- | $67,057 | $21,598 | $45,459 |
| 2014 | -- | $65,542 | $21,598 | $43,944 |
| 2013 | -- | $67,907 | $21,814 | $46,093 |
Agents Affiliated with this Home
-

Seller's Agent in 2023
Stephanie Curran
Keller Williams Inspire - Geneva
(630) 816-4501
1 in this area
38 Total Sales
-

Buyer's Agent in 2023
Nancy Cox
Baird Warner
(630) 732-6829
2 in this area
35 Total Sales
-

Seller's Agent in 2013
Amy Dillenburg
Coldwell Banker Real Estate Group
(630) 309-4367
4 in this area
52 Total Sales
-

Buyer's Agent in 2013
Dulce Aguirre
Keller Williams Innovate
(630) 890-7846
12 Total Sales
Map
Source: Midwest Real Estate Data (MRED)
MLS Number: 11830857
APN: 09-35-477-002
- 959 Chandler Ave
- 1970 Division St
- 1605 Rita Ave Unit 2
- 746 Parker Ct
- 1352 Arlington Ct
- 1703 Larson Ave
- 1314 Moore Ave
- 1747 Pleasant Ave
- 1509 Williams Ave
- 521 Division St
- 1541 Kirkwood Dr
- 1592 Kirkwood Dr
- 1348 Averill Cir
- 1719 S 4th Place
- 1512 S 7th Ave
- 411 Woodward Ave
- 122 Aberdeen Ct
- 130 Aberdeen Ct
- LOT 209 Austin Ave
- 905 Lexington Ave
