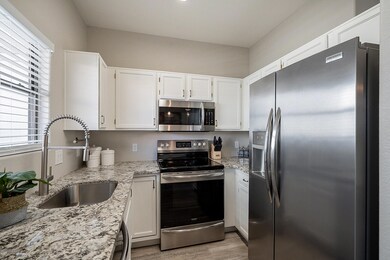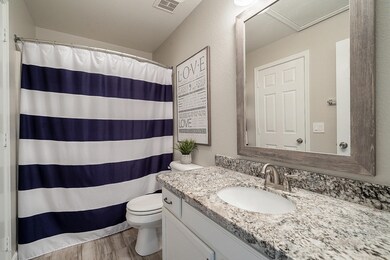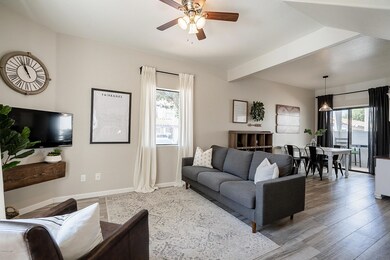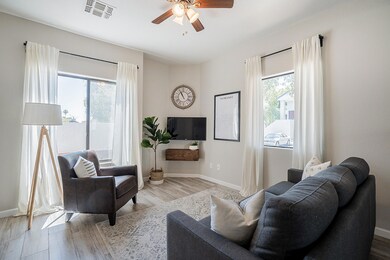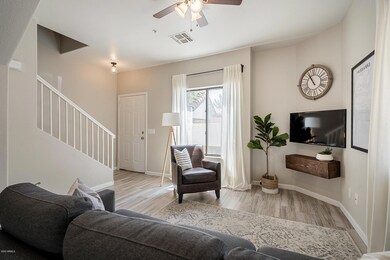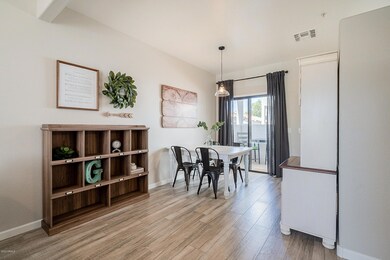
1800 W Elliot Rd Unit 116 Chandler, AZ 85224
Amberwood NeighborhoodHighlights
- Vaulted Ceiling
- End Unit
- Community Pool
- Franklin at Brimhall Elementary School Rated A
- Granite Countertops
- Covered Patio or Porch
About This Home
As of July 2020LOCATION! LOCATION! LOCATION! Close to DOWNTOWN CHANDLER, LOOP 101, US60, restaurants, shopping & more! PERFECT FOR INVESTMENT OPPORTUNITY OR FIRST-TIME HOME BUYER! 2-STORY 2BD/1.5BA END UNIT in a quiet Chandler community! PLENTY OF PARKING CLOSE TO UNIT. NEWER FLOORING 2018. INTERIOR PAINT 2018. High ceilings & lg windows make this space OPEN & BRIGHT! Kitchen boasts GRANITE counters & SS appliances. Both baths include granite counters 2018. SPACIOUS master w/dual closets. Upstairs laundry. Ceiling fans t/o. Storage closet at back patio. Community pool just steps away! HOA includes water, roof coverage & blanket insurance policy. **Exclusive opportunity to save thousands on this purchase! Ask your agent for more details!
Last Agent to Sell the Property
Keller Williams Realty East Valley License #SA511063000 Listed on: 06/25/2020

Property Details
Home Type
- Condominium
Est. Annual Taxes
- $505
Year Built
- Built in 1997
Lot Details
- Desert faces the front of the property
- End Unit
- 1 Common Wall
- Block Wall Fence
HOA Fees
- $206 Monthly HOA Fees
Home Design
- Wood Frame Construction
- Tile Roof
- Stucco
Interior Spaces
- 996 Sq Ft Home
- 2-Story Property
- Vaulted Ceiling
- Ceiling Fan
- Solar Screens
Kitchen
- Built-In Microwave
- Granite Countertops
Flooring
- Carpet
- Tile
Bedrooms and Bathrooms
- 2 Bedrooms
- Remodeled Bathroom
- Primary Bathroom is a Full Bathroom
- 1.5 Bathrooms
Home Security
Parking
- 1 Carport Space
- Assigned Parking
- Unassigned Parking
Outdoor Features
- Covered Patio or Porch
Schools
- Frost Elementary School
- Hendrix Junior High School
- Dobson High School
Utilities
- Refrigerated Cooling System
- Heating Available
- High Speed Internet
- Cable TV Available
Listing and Financial Details
- Tax Lot 116
- Assessor Parcel Number 310-10-014
Community Details
Overview
- Association fees include insurance, sewer, ground maintenance, trash, water, roof replacement, maintenance exterior
- Vision Comm. Mgmt Association, Phone Number (480) 759-4945
- Shadow Run Subdivision
Recreation
- Community Pool
Security
- Fire Sprinkler System
Ownership History
Purchase Details
Home Financials for this Owner
Home Financials are based on the most recent Mortgage that was taken out on this home.Purchase Details
Home Financials for this Owner
Home Financials are based on the most recent Mortgage that was taken out on this home.Purchase Details
Home Financials for this Owner
Home Financials are based on the most recent Mortgage that was taken out on this home.Purchase Details
Home Financials for this Owner
Home Financials are based on the most recent Mortgage that was taken out on this home.Similar Homes in Chandler, AZ
Home Values in the Area
Average Home Value in this Area
Purchase History
| Date | Type | Sale Price | Title Company |
|---|---|---|---|
| Warranty Deed | $218,000 | Premier Title Agency | |
| Warranty Deed | $145,000 | Premier Title Agency | |
| Warranty Deed | $88,900 | Security Title Agency | |
| Warranty Deed | $81,900 | Security Title Agency |
Mortgage History
| Date | Status | Loan Amount | Loan Type |
|---|---|---|---|
| Open | $207,100 | New Conventional | |
| Previous Owner | $140,000 | New Conventional | |
| Previous Owner | $140,650 | New Conventional | |
| Previous Owner | $132,000 | Credit Line Revolving | |
| Previous Owner | $40,000 | Credit Line Revolving | |
| Previous Owner | $11,100 | Credit Line Revolving | |
| Previous Owner | $86,800 | FHA | |
| Previous Owner | $79,450 | FHA |
Property History
| Date | Event | Price | Change | Sq Ft Price |
|---|---|---|---|---|
| 07/31/2020 07/31/20 | Sold | $218,000 | +6.3% | $219 / Sq Ft |
| 06/29/2020 06/29/20 | Pending | -- | -- | -- |
| 06/22/2020 06/22/20 | For Sale | $205,000 | +41.4% | $206 / Sq Ft |
| 05/04/2018 05/04/18 | Sold | $145,000 | 0.0% | $194 / Sq Ft |
| 05/01/2018 05/01/18 | Pending | -- | -- | -- |
| 05/01/2018 05/01/18 | For Sale | $145,000 | -- | $194 / Sq Ft |
Tax History Compared to Growth
Tax History
| Year | Tax Paid | Tax Assessment Tax Assessment Total Assessment is a certain percentage of the fair market value that is determined by local assessors to be the total taxable value of land and additions on the property. | Land | Improvement |
|---|---|---|---|---|
| 2025 | $560 | $6,585 | -- | -- |
| 2024 | $567 | $6,271 | -- | -- |
| 2023 | $567 | $16,530 | $3,300 | $13,230 |
| 2022 | $551 | $14,220 | $2,840 | $11,380 |
| 2021 | $554 | $13,510 | $2,700 | $10,810 |
| 2020 | $548 | $11,610 | $2,320 | $9,290 |
| 2019 | $505 | $9,950 | $1,990 | $7,960 |
| 2018 | $490 | $8,800 | $1,760 | $7,040 |
| 2017 | $471 | $7,650 | $1,530 | $6,120 |
| 2016 | $461 | $6,830 | $1,360 | $5,470 |
| 2015 | $434 | $5,950 | $1,190 | $4,760 |
Agents Affiliated with this Home
-
Bill Olmstead

Seller's Agent in 2020
Bill Olmstead
Keller Williams Realty East Valley
(480) 776-5288
3 in this area
190 Total Sales
-
Alex Rivera

Buyer's Agent in 2020
Alex Rivera
A.Z. & Associates Real Estate Group
(602) 326-4985
9 Total Sales
Map
Source: Arizona Regional Multiple Listing Service (ARMLS)
MLS Number: 6093799
APN: 310-10-014
- 1800 W Elliot Rd Unit 146
- 1800 W Elliot Rd Unit 107
- 2818 N Yucca St
- 2014 W Summit Place
- 1519 W Alamo Dr
- 1708 W Cortez Cir Unit 6
- 1514 W Marlboro Dr Unit 5
- 3105 N Carriage Ln
- 2018 W Western Dr
- 1707 W Mission Dr
- 1807 W Mission Dr
- 2207 W Bentrup St
- 1335 W Straford Dr
- 1318 W Mcnair St
- 2674 N El Dorado Dr
- 2339 W Mission Dr
- 2030 W Portobello Ave
- 1203 W Alamo Dr
- 2635 N El Dorado Place
- 2334 W Peralta Ave

