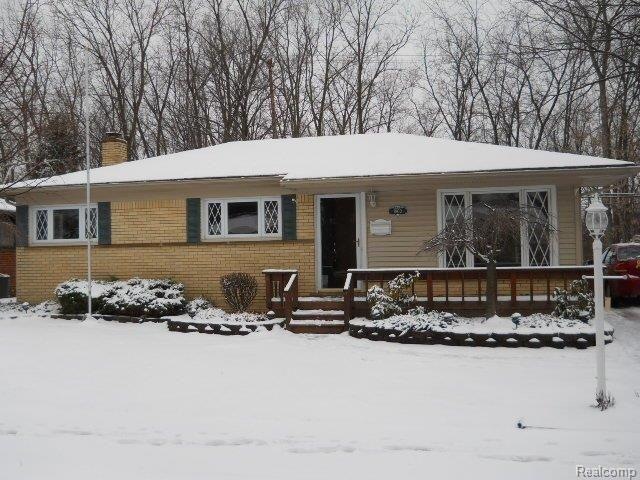
1800 W Longmeadow Rd Trenton, MI 48183
Trenton Woodside NeighborhoodEstimated Value: $237,000 - $262,000
Highlights
- Ranch Style House
- Porch
- Forced Air Heating and Cooling System
- No HOA
- Fireplace in Basement
- 2 Car Garage
About This Home
As of June 2013This is a Fannie Mae HomePath Property. Purchase this property as little as 3% down! This property is approved for HomePath Mortgage and Renovation Mortgage Financing. Fantastic, 3 bedroom Broadfront brick ranch. Include: newer oak kitchen, roof w/dimentional shingles, Pella windows. Finished basement w/ventless gas fireplace, ceramic tile flooring, , full bath, 2.5 car garage w/loft 100AMP. Backs to woods. 15 day Owner Occ rule.
Last Agent to Sell the Property
Mario Ferrante
Help-U-Sell of Metro Detroit License #6501242079 Listed on: 02/22/2013
Last Buyer's Agent
Mario Ferrante
Help-U-Sell of Metro Detroit License #6501242079 Listed on: 02/22/2013
Home Details
Home Type
- Single Family
Year Built
- Built in 1955
Lot Details
- 6,970 Sq Ft Lot
- Lot Dimensions are 55x125
- Fenced
Parking
- 2 Car Garage
Home Design
- Ranch Style House
- Brick Exterior Construction
Interior Spaces
- 1,100 Sq Ft Home
- Finished Basement
- Fireplace in Basement
Bedrooms and Bathrooms
- 3 Bedrooms
- 2 Full Bathrooms
Outdoor Features
- Porch
Utilities
- Forced Air Heating and Cooling System
- Heating System Uses Natural Gas
Community Details
- No Home Owners Association
- Trenton Woodside Sub No 2 Subdivision
Listing and Financial Details
- Assessor Parcel Number 54009020139000
- $3,020 Seller Concession
Ownership History
Purchase Details
Home Financials for this Owner
Home Financials are based on the most recent Mortgage that was taken out on this home.Purchase Details
Purchase Details
Purchase Details
Purchase Details
Similar Homes in Trenton, MI
Home Values in the Area
Average Home Value in this Area
Purchase History
| Date | Buyer | Sale Price | Title Company |
|---|---|---|---|
| Kauff Michelle L | -- | None Available | |
| Fannie Mae | -- | None Available | |
| Rbs Citizens Bank Na | $129,444 | None Available | |
| Theresa R Menna | $117,000 | -- |
Mortgage History
| Date | Status | Borrower | Loan Amount |
|---|---|---|---|
| Open | Ader John R | $118,795 |
Property History
| Date | Event | Price | Change | Sq Ft Price |
|---|---|---|---|---|
| 06/03/2013 06/03/13 | Sold | $118,500 | -8.8% | $108 / Sq Ft |
| 03/15/2013 03/15/13 | Pending | -- | -- | -- |
| 02/22/2013 02/22/13 | For Sale | $130,000 | -- | $118 / Sq Ft |
Tax History Compared to Growth
Tax History
| Year | Tax Paid | Tax Assessment Tax Assessment Total Assessment is a certain percentage of the fair market value that is determined by local assessors to be the total taxable value of land and additions on the property. | Land | Improvement |
|---|---|---|---|---|
| 2024 | $2,922 | $103,700 | $0 | $0 |
| 2023 | $2,739 | $95,700 | $0 | $0 |
| 2022 | $3,724 | $87,100 | $0 | $0 |
| 2021 | $3,601 | $79,300 | $0 | $0 |
| 2020 | $3,639 | $75,500 | $0 | $0 |
| 2019 | $3,584 | $73,600 | $0 | $0 |
| 2018 | $2,369 | $69,500 | $0 | $0 |
| 2017 | $2,051 | $67,700 | $0 | $0 |
| 2016 | $3,198 | $66,700 | $0 | $0 |
| 2015 | $5,659 | $61,200 | $0 | $0 |
| 2013 | $5,274 | $55,400 | $0 | $0 |
| 2012 | $2,814 | $52,300 | $10,300 | $42,000 |
Agents Affiliated with this Home
-

Seller's Agent in 2013
Mario Ferrante
Help-U-Sell of Metro Detroit
(313) 701-6392
1 in this area
161 Total Sales
Map
Source: Realcomp
MLS Number: 213016714
APN: 54-009-02-0139-000
- 1894 Pinetree Dr
- 16268 Truwood St
- 22171 Monterey Dr
- 21380 Georgetown Rd
- 2366 Grange Rd
- 2361 Grange Rd
- 2450 Sherwood St
- 2584 Longmeadow Dr
- 1981 Westfield Rd
- 3406 N Lynn Ct
- 2683 Longmeadow Dr
- 1601 Trail Dr
- 2646 Grange Rd
- 22933 Monterey Dr
- 1720 Hawthorne St
- 2860 Lakewood Dr Unit 3
- 2309 Norwood Ct
- 2309 Boxford St
- 2546 Norwood Rd
- 19495 Wherle Dr
- 1800 W Longmeadow Rd
- 1790 W Longmeadow Rd
- 1810 W Longmeadow Rd
- 1780 W Longmeadow Rd
- 1820 W Longmeadow Rd
- 1770 W Longmeadow Rd
- 1830 W Longmeadow Rd
- 1799 W Longmeadow Rd
- 1789 W Longmeadow Rd
- 1819 W Longmeadow Rd
- 1779 W Longmeadow Rd
- 1840 W Longmeadow Rd
- 1760 W Longmeadow Rd
- 1829 W Longmeadow Rd
- 1769 W Longmeadow Rd
- 1839 W Longmeadow Rd
- 1850 W Longmeadow Rd
- 1750 W Longmeadow Rd
- 1800 Pinetree Dr
- 1814 Pinetree Dr
