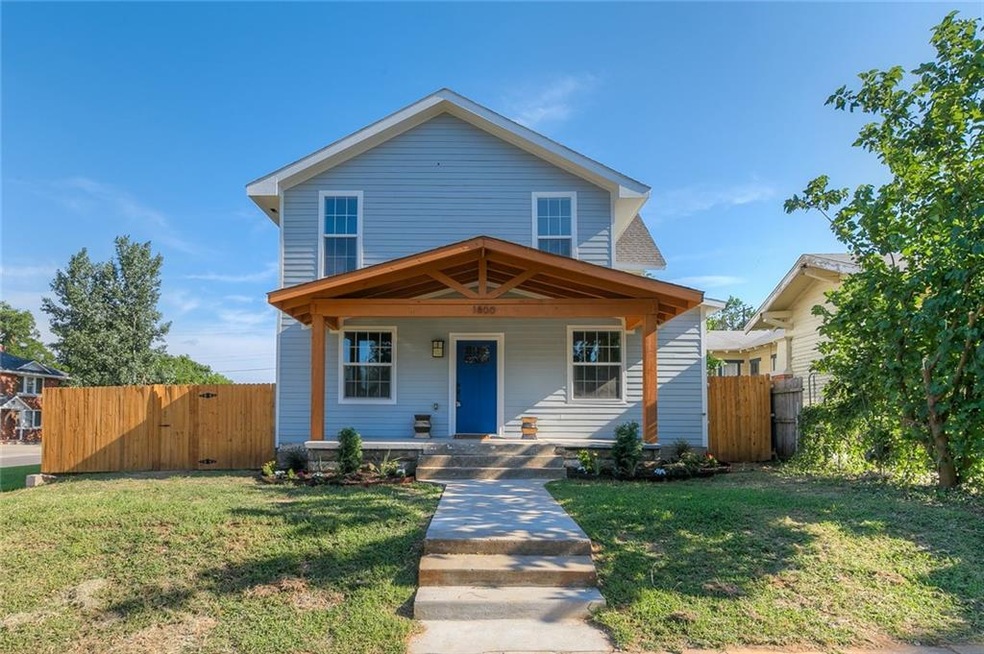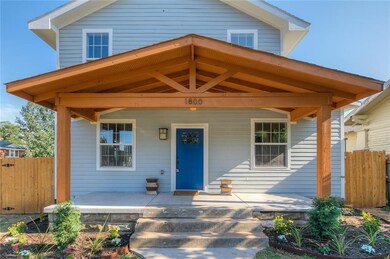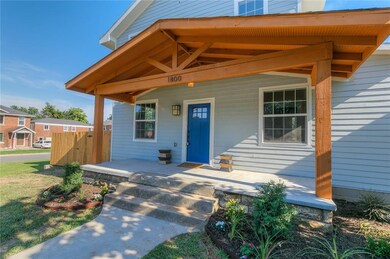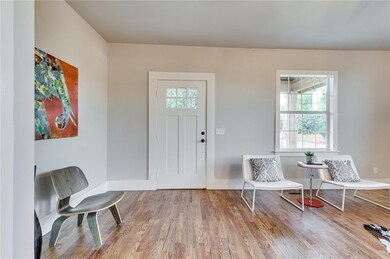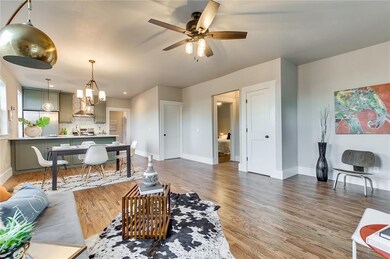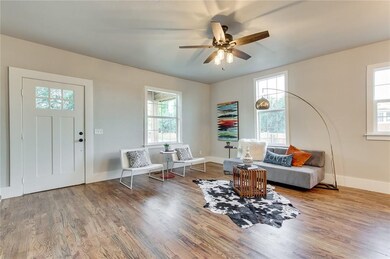
1800 W Park Place Oklahoma City, OK 73106
Classen Ten Penn NeighborhoodEstimated Value: $354,000 - $413,000
Highlights
- Covered Deck
- Corner Lot
- Covered patio or porch
- Wood Flooring
- Home Office
- Laundry Room
About This Home
As of November 2018Just a few blocks south of the Plaza District sits this charmer that was taken down to the studs & put back together again. From roof to sewer line, & everything in between...you name it, it's got it! New 30-yr roof, extensive foundation work in basement, electric, plumbing, INSULATION...things that often go unnoticed. Large master suite on main level including HUGE shower w/dual shower heads, double vanities & walk-in closet. Eat-in kitchen w/quartz counters, SS appliances incl fridge & designer hardware. Separate guest bath & laundry room at bottom of stairs. Venture upstairs to find a THIRD head-turning bath plus three bedrooms, one which could double as another large bedroom. Last but not least are the TWO decks on the south end of the house. Gaze toward downtown from the 2nd level & you can even spy the Devon Tower! Close to downtown, midtown, uptown & major highways. Lots of new development coming on 10th street just around the corner! Motivated seller
Home Details
Home Type
- Single Family
Est. Annual Taxes
- $3,785
Year Built
- Built in 1906
Lot Details
- 7,000 Sq Ft Lot
- North Facing Home
- Wood Fence
- Corner Lot
- Historic Home
Home Design
- Frame Construction
- Architectural Shingle Roof
Interior Spaces
- 1,880 Sq Ft Home
- 2-Story Property
- Ceiling Fan
- Home Office
- Inside Utility
- Laundry Room
- Fire and Smoke Detector
- Basement
Kitchen
- Gas Oven
- Gas Range
- Free-Standing Range
- Microwave
- Dishwasher
- Disposal
Flooring
- Wood
- Tile
Bedrooms and Bathrooms
- 4 Bedrooms
- Possible Extra Bedroom
- 3 Full Bathrooms
Outdoor Features
- Covered Deck
- Covered patio or porch
Utilities
- Central Heating and Cooling System
- Water Heater
Listing and Financial Details
- Legal Lot and Block 1 & 2 / 008
Ownership History
Purchase Details
Home Financials for this Owner
Home Financials are based on the most recent Mortgage that was taken out on this home.Purchase Details
Home Financials for this Owner
Home Financials are based on the most recent Mortgage that was taken out on this home.Purchase Details
Home Financials for this Owner
Home Financials are based on the most recent Mortgage that was taken out on this home.Similar Homes in the area
Home Values in the Area
Average Home Value in this Area
Purchase History
| Date | Buyer | Sale Price | Title Company |
|---|---|---|---|
| Farrell Cecile | -- | Stewart Title Of Ok Inc | |
| Farrell Cecilel | $249,000 | Chicago Title Oklahoma | |
| Renovare Properties Llc | $55,000 | Oklahoma City Abstract & T |
Mortgage History
| Date | Status | Borrower | Loan Amount |
|---|---|---|---|
| Open | Farrell Cecile | $152,234 | |
| Closed | Farrell Cecilel | $124,500 | |
| Previous Owner | Renovare Propertires Llc | $169,350 |
Property History
| Date | Event | Price | Change | Sq Ft Price |
|---|---|---|---|---|
| 11/08/2018 11/08/18 | Sold | $249,000 | -12.6% | $132 / Sq Ft |
| 10/01/2018 10/01/18 | Pending | -- | -- | -- |
| 07/06/2018 07/06/18 | For Sale | $284,999 | -- | $152 / Sq Ft |
Tax History Compared to Growth
Tax History
| Year | Tax Paid | Tax Assessment Tax Assessment Total Assessment is a certain percentage of the fair market value that is determined by local assessors to be the total taxable value of land and additions on the property. | Land | Improvement |
|---|---|---|---|---|
| 2024 | $3,785 | $32,770 | $3,312 | $29,458 |
| 2023 | $3,785 | $31,816 | $3,710 | $28,106 |
| 2022 | $3,516 | $30,889 | $4,355 | $26,534 |
| 2021 | $3,412 | $29,990 | $4,642 | $25,348 |
| 2020 | $3,118 | $26,180 | $2,548 | $23,632 |
| 2019 | $3,227 | $27,115 | $2,548 | $24,567 |
| 2018 | $711 | $6,270 | $0 | $0 |
| 2017 | $829 | $7,313 | $2,366 | $4,947 |
| 2016 | $790 | $6,965 | $1,345 | $5,620 |
| 2015 | $759 | $6,633 | $1,281 | $5,352 |
| 2014 | $719 | $6,318 | $1,436 | $4,882 |
Agents Affiliated with this Home
-
Britta Thrift

Seller's Agent in 2018
Britta Thrift
Sage Sotheby's Realty
(405) 821-2313
147 Total Sales
-
Pam Bigham

Buyer's Agent in 2018
Pam Bigham
Keller Williams Realty Elite
(405) 301-0411
1 in this area
22 Total Sales
Map
Source: MLSOK
MLS Number: 827047
APN: 062865900
- 1828 W Park Place
- 1729 W Park Place
- 1800 NW 11th St
- 1805 NW 9th St
- 1140 N Kentucky Ave
- 1840 NW 11th St
- 1900 W Park Place
- 1800 NW 12th St
- 1738 NW 12th St
- 1801 NW 8th St
- 1917 W Park Place
- 1138 N Blackwelder Ave
- 1823 NW 8th St
- 1628 W Park Place
- 1629 W Park Place
- 116 N Blackwelder Ave
- 1626 NW 12th St
- 1950 W Park Place
- 1928 NW 7th St
- 1901 NW 7th St
- 1800 W Park Place
- 1804 W Park Place
- 1808 W Park Place
- 1112 N Indiana Ave
- 1812 W Park Place
- 1736 W Park Place
- 1816 W Park Place
- 1801 W Park Place
- 1805 W Park Place
- 1809 W Park Place
- 1815 W Park Place
- 1815 W Park Place Unit 3
- 1730 W Park Place
- 1741 W Park Place
- 1822 W Park Place
- 1737 W Park Place
- 1817 W Park Place
- 1728 W Park Place
- 1826 W Park Place
- 1731 W Park Place
