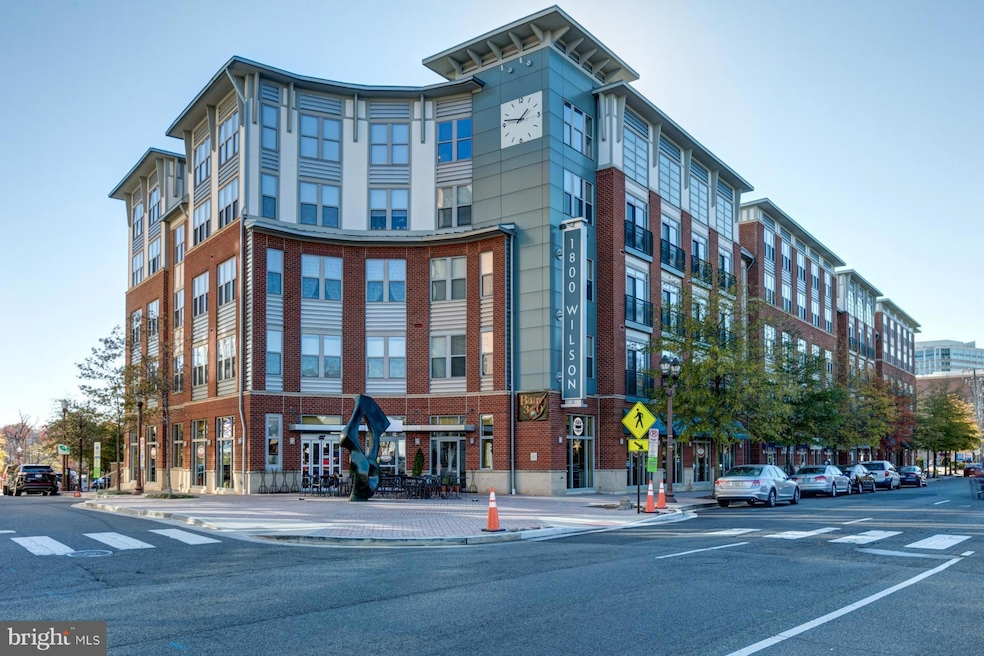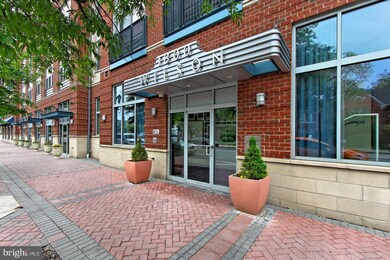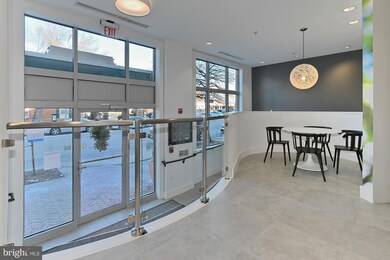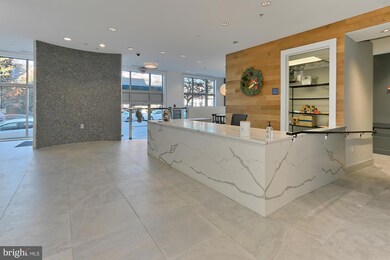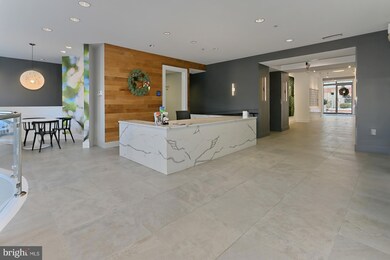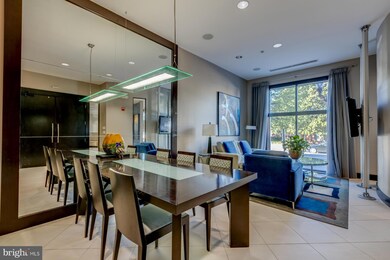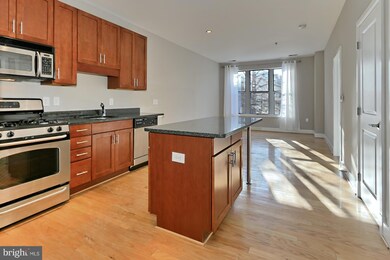1800 Wilson Blvd, Unit 116 Arlington, VA 22201
Highlights
- Fitness Center
- Open Floorplan
- Combination Kitchen and Living
- Dorothy Hamm Middle School Rated A
- Colonial Architecture
- 2-minute walk to Rhodeside Green Park
About This Home
Unique Two-Level Condo with Separate Residential and Commercial SpacesThe unit features granite countertops in the kitchen and bathroom, an in-unit washer and dryer, and GE stainless steel appliances including a gas range. Residents have access to common building amenities such as a fitness center, business center, lounge, and courtyard.Mailbox #116. One reserved parking space (#133) is available for an additional $150 per month and includes 1 garage remote and 2 fobs. Storage bin #22, located in storage room G1 and measuring 5x5x10, is available for an additional $50 per month.Pets and smoking are not permitted. The unit is available for move-in starting July 1, 2025. Tenant is responsible only for electricity and internet/cable.
Condo Details
Home Type
- Condominium
Year Built
- Built in 2007
Parking
- 1 Car Attached Garage
- Basement Garage
Home Design
- Colonial Architecture
Interior Spaces
- 701 Sq Ft Home
- Property has 2 Levels
- Open Floorplan
- Combination Kitchen and Living
Kitchen
- Gas Oven or Range
- Microwave
- Ice Maker
- Dishwasher
- Disposal
Bedrooms and Bathrooms
- 1 Main Level Bedroom
- 1 Full Bathroom
Laundry
- Dryer
- Washer
Utilities
- Forced Air Heating and Cooling System
- Vented Exhaust Fan
- Electric Water Heater
Additional Features
- Accessible Elevator Installed
- Property is in very good condition
Listing and Financial Details
- Residential Lease
- Security Deposit $2,350
- $250 Move-In Fee
- Tenant pays for electricity, light bulbs/filters/fuses/alarm care
- Rent includes water, sewer, parking
- No Smoking Allowed
- 12-Month Min and 24-Month Max Lease Term
- Available 7/1/25
- $50 Application Fee
- Assessor Parcel Number 17-010-061
Community Details
Overview
- Property has a Home Owners Association
- Association fees include common area maintenance, parking fee, water
- Mid-Rise Condominium
- Wilson Boulevard Community
- 1800 Wilson Subdivision
Recreation
Pet Policy
- No Pets Allowed
Map
About This Building
Source: Bright MLS
MLS Number: VAAR2058940
- 1800 Wilson Blvd Unit 248
- 1800 Wilson Blvd Unit 424
- 1688 N Quinn St
- 1728 N Queens Ln Unit 3181
- 1801 N Queens Ln Unit 2134
- 1744 N Rhodes St Unit 5310
- 1700 Clarendon Blvd Unit 126
- 1717 N Troy St Unit 7392
- 1701 16th St N Unit 345
- 1610 N Queen St Unit 247
- 1802 Key Blvd Unit 9488
- 2001 15th St N Unit 207
- 2001 15th St N Unit 902
- 2001 15th St N Unit 101
- 1418 N Rhodes St Unit 401
- 1418 N Rhodes St Unit B105
- 1418 N Rhodes St Unit 117
- 1418 N Rhodes St Unit B118
- 1901 N Rhodes St Unit 43
- 1401 N Rhodes St Unit 305
