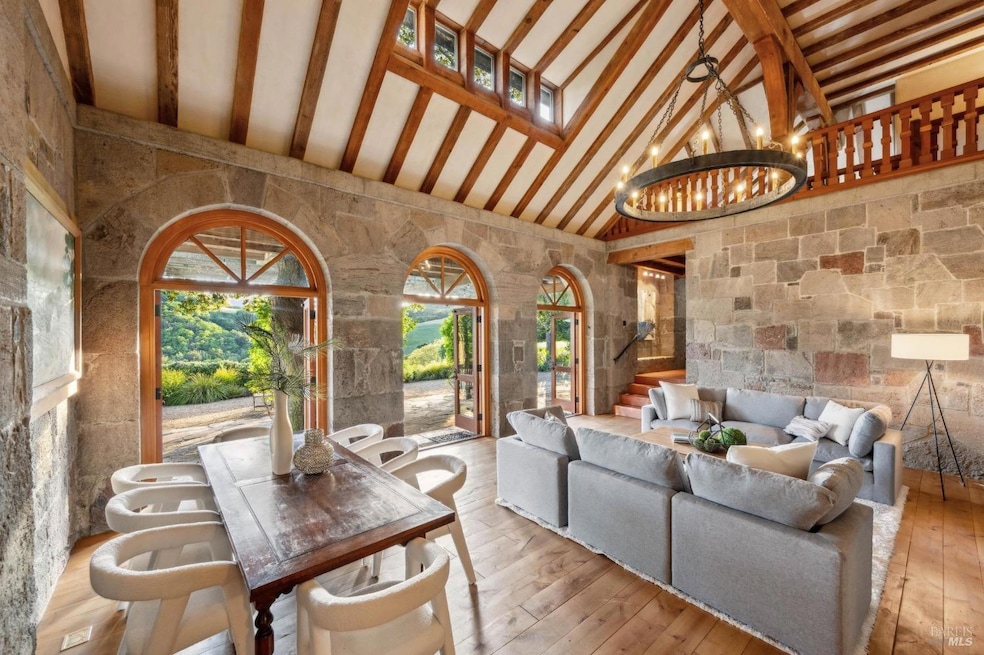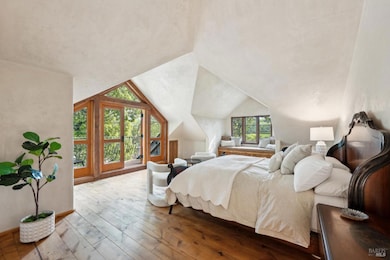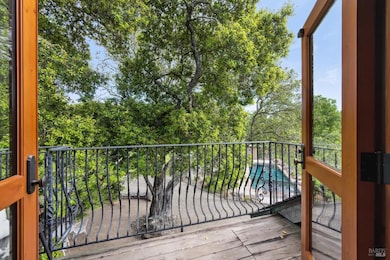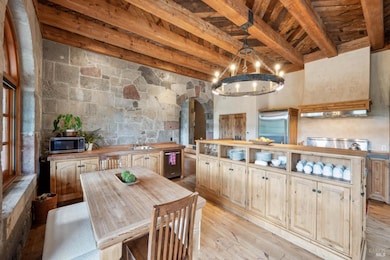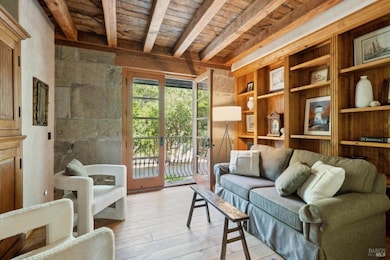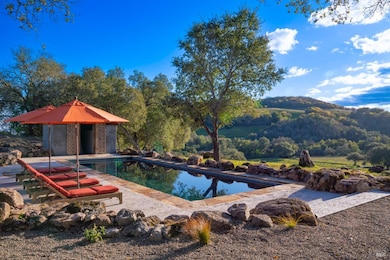
18000 Gehricke Rd Sonoma, CA 95476
Estimated payment $57,634/month
Highlights
- Views of San Francisco
- Pool and Spa
- 186.94 Acre Lot
- Reservoir Front
- Solar Power System
- Fireplace in Kitchen
About This Home
Once in a lifetime opportunity to be the next steward of one of Wine Country's finest estates. Complete privacy on nearly 200 acres of gently rolling hills w/award winning vines yet in a location that is just a bicycle ride to the historic Plaza. Picture perfect views in all directions w/rolling hillsides of terraced vines, towering Redwoods & majestic Oaks, and the SF skyline in the distance. The main residence, known as The Stone House, was handbuilt over a period of 3 decades by artisans from around the world & crafted w/hand chiseled stone sourced from the vineyards it overlooks. 4 en suite bedrooms, 22 foot high greatroom w/a series of French doors opening onto a wisteria graced trellis for dining al fresco. Enjoy sunshine by the oversized swimming pool & spa. Hike your own private wonderland & visit the multiple lakes & reservoirs. Invite the friends for a barn party or keep busy w/projects if you love to tinker. Bring your classic car or bike collection & enjoy a relaxing drive through the vines & out to the Coast. Your own resort is just 45 minutes north of the Golden Gate. Become a wine connoisseur & gift your friends some of your own wine or let a wine maker deal with it & just work on relaxing. Additional charming cottage overlooking lake for even more guests.
Listing Agent
Sotheby's International Realty License #01221013 Listed on: 04/23/2025

Home Details
Home Type
- Single Family
Est. Annual Taxes
- $46,051
Year Built
- Built in 2008
Lot Details
- 186.94 Acre Lot
- Reservoir Front
- Irregular Lot
Parking
- 4 Car Detached Garage
- 12 Open Parking Spaces
- 2 Carport Spaces
- Auto Driveway Gate
- Gravel Driveway
Property Views
- Bay
- San Francisco
- City Lights
- Woods
- Vineyard
- Ridge
- Hills
- Valley
Home Design
- Normandy Architecture
- Side-by-Side
- Concrete Foundation
- Slab Foundation
- Slate Roof
- Stone
Interior Spaces
- 6,187 Sq Ft Home
- 2-Story Property
- Whole House Fan
- Wood Burning Stove
- Wood Burning Fireplace
- Stone Fireplace
- Living Room with Fireplace
- 3 Fireplaces
- Dining Room
- Fireplace in Kitchen
Bedrooms and Bathrooms
- 7 Bedrooms
- Primary Bedroom on Main
- Bathroom on Main Level
Laundry
- Laundry in unit
- Dryer
- Washer
Home Security
- Security System Owned
- Security Gate
- Carbon Monoxide Detectors
Pool
- Pool and Spa
- In Ground Pool
- Pool has a Solar Cover
- Gunite Pool
Outdoor Features
- Pond
- Seasonal Pond
- Balcony
- Covered Patio or Porch
Utilities
- Central Heating
- Radiant Heating System
- 440 Volts
- 220 Volts
- Propane
- Well
- Septic System
- High Speed Internet
Additional Features
- Wheelchair Access
- Solar Power System
Listing and Financial Details
- Assessor Parcel Number 127-051-079-000
Map
Home Values in the Area
Average Home Value in this Area
Tax History
| Year | Tax Paid | Tax Assessment Tax Assessment Total Assessment is a certain percentage of the fair market value that is determined by local assessors to be the total taxable value of land and additions on the property. | Land | Improvement |
|---|---|---|---|---|
| 2025 | $46,051 | $3,860,791 | $534,248 | $3,326,543 |
| 2024 | $46,051 | $4,028,252 | $562,057 | $3,466,195 |
| 2023 | $46,051 | $4,100,592 | $514,184 | $3,740,248 |
| 2022 | $40,923 | $3,551,118 | $512,359 | $3,189,583 |
| 2021 | $40,494 | $3,507,006 | $509,990 | $2,997,016 |
| 2020 | $38,871 | $3,330,559 | $468,631 | $2,861,928 |
| 2019 | $39,678 | $3,414,068 | $537,367 | $2,876,701 |
| 2018 | $38,616 | $3,309,222 | $521,347 | $2,787,875 |
| 2017 | $38,453 | $3,283,523 | $521,710 | $2,761,813 |
| 2016 | $37,032 | $3,265,327 | $507,790 | $2,757,537 |
| 2015 | $36,092 | $3,236,775 | $506,352 | $2,730,423 |
| 2014 | $36,001 | $3,213,392 | $492,535 | $2,720,857 |
Property History
| Date | Event | Price | Change | Sq Ft Price |
|---|---|---|---|---|
| 08/10/2025 08/10/25 | Price Changed | $9,950,000 | -9.1% | $1,608 / Sq Ft |
| 05/16/2025 05/16/25 | Price Changed | $10,950,000 | -12.4% | $1,770 / Sq Ft |
| 04/23/2025 04/23/25 | For Sale | $12,500,000 | -- | $2,020 / Sq Ft |
Purchase History
| Date | Type | Sale Price | Title Company |
|---|---|---|---|
| Interfamily Deed Transfer | -- | Chicago Title Company | |
| Interfamily Deed Transfer | -- | Fidelity National Title Co | |
| Interfamily Deed Transfer | -- | -- |
Mortgage History
| Date | Status | Loan Amount | Loan Type |
|---|---|---|---|
| Closed | $1,000,000 | Credit Line Revolving | |
| Closed | $3,000,000 | New Conventional | |
| Closed | $2,800,000 | Unknown | |
| Closed | $1,700,000 | Unknown | |
| Closed | $500,000 | Credit Line Revolving |
Similar Homes in Sonoma, CA
Source: Bay Area Real Estate Information Services (BAREIS)
MLS Number: 325019782
APN: 127-051-079
- 1045 Bart Rd
- 17389 Gehricke Rd
- 17333 Gehricke Rd
- 17355 Norrbom Rd
- 17489 Mallard Dr
- 51 2nd St E
- 1248 Bags Blvd
- 170 1st St E
- 280 Wilking Way
- 498 Lovall Valley Rd
- 216 1st St E
- 1195 Castle Rd
- 226 1st St E
- 254 1st St
- 327 Las Casitas Ct Unit 5
- 19340 7th St E
- 17256 7th St E
- 301 1st St W
- 900 E Napa St
- 745 E Napa St
- 18615 Highway 12
- 171 Siesta Way
- 736-800 2nd St
- 601 Napa Rd
- 5255 O'Donnell Ln
- 2829 Redwood Rd
- 35 Forest Ln
- 1051 Stonebridge Dr
- 1119 Channing Way Unit A
- 3171 Valley Green Ln Unit 3171 Valley Green ln.
- 47 Hahnemann Ln
- 2501 Linda Vista Ave Unit 2501 Linda Vista Avenue
- 3663 Solano Ave
- 93 Chelsea Ave
- 210 Lone Oak Ave
- 2020 Kathleen Dr
- 2632-2658 1st St
- 2622 1st St
- 140 Harrison Ave
- 2614 1st St
