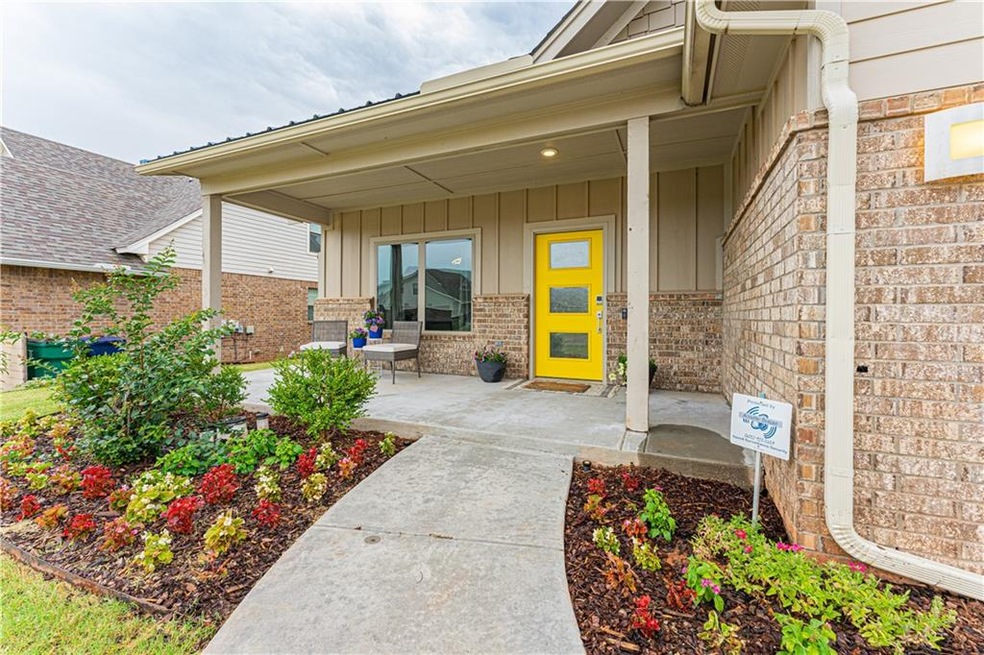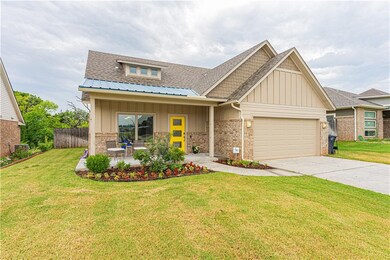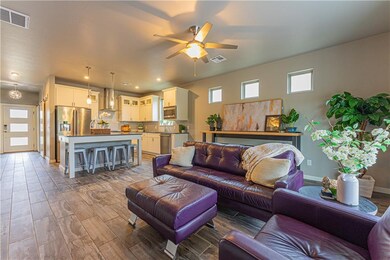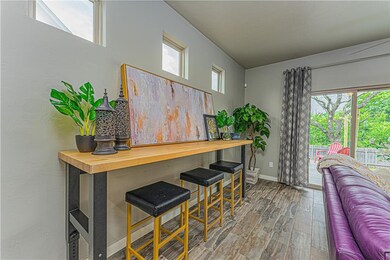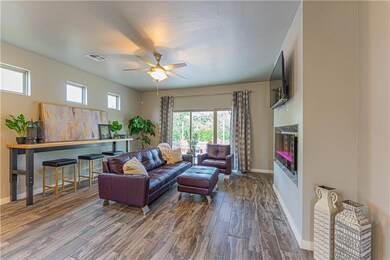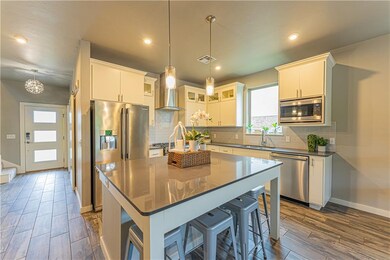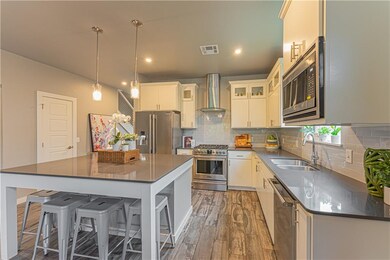
18001 Chisholm Creek Farm Ln Edmond, OK 73012
The Trails NeighborhoodHighlights
- Contemporary Architecture
- Creek On Lot
- 1 Fireplace
- Washington Irving Elementary School Rated A
- Wooded Lot
- Bonus Room
About This Home
As of February 2025Are you looking for a home that has everything? A front porch to welcome you home, beautiful kitchen + living room with a linear fireplace + study/dining room with barn doors that has modern touches throughout. On the 1st floor is your primary with large on-suite with large soaking tub, stand alone shower, dual vanity and large walk-in closet. In addition a 1/2 bath + Mud Bench + Laundry Room. 2nd Floor features large Bonus Room with 2 additional bedrooms with walk-in closet and 2nd full bathroom. Beautiful Wood Tile floors flow throughout 1st floor, with recently upgraded New Carpet and Newly Painted interior. Garage is over sized with 2.5 car garage w/ storm shelter. The backyard features a fully fenced yard w/ large covered porch and newly added fire pit area to enjoy while watching the many seasons of Oklahoma, this home backs to Chisholm Creek so no back neighbors giving you a great view. Professional Pictures COMING SOON!
Home Details
Home Type
- Single Family
Est. Annual Taxes
- $4,227
Year Built
- Built in 2016
Lot Details
- 8,398 Sq Ft Lot
- Wood Fence
- Interior Lot
- Sprinkler System
- Wooded Lot
HOA Fees
- $25 Monthly HOA Fees
Parking
- 2 Car Attached Garage
- Garage Door Opener
- Driveway
Home Design
- Contemporary Architecture
- Pillar, Post or Pier Foundation
- Brick Frame
- Architectural Shingle Roof
Interior Spaces
- 2,005 Sq Ft Home
- 2-Story Property
- Ceiling Fan
- 1 Fireplace
- Bonus Room
- Fire and Smoke Detector
- Laundry Room
Kitchen
- Gas Oven
- Gas Range
- Free-Standing Range
- Microwave
- Dishwasher
- Disposal
Flooring
- Carpet
- Tile
Bedrooms and Bathrooms
- 3 Bedrooms
Outdoor Features
- Creek On Lot
- Covered patio or porch
- Fire Pit
Schools
- Washington Irving Elementary School
- Heartland Middle School
- Santa Fe High School
Utilities
- Central Heating and Cooling System
- Tankless Water Heater
Community Details
- Association fees include greenbelt
- Mandatory home owners association
Listing and Financial Details
- Legal Lot and Block 4 / 1
Ownership History
Purchase Details
Purchase Details
Home Financials for this Owner
Home Financials are based on the most recent Mortgage that was taken out on this home.Purchase Details
Map
Similar Homes in Edmond, OK
Home Values in the Area
Average Home Value in this Area
Purchase History
| Date | Type | Sale Price | Title Company |
|---|---|---|---|
| Quit Claim Deed | -- | None Listed On Document | |
| Warranty Deed | $294,000 | Chicago Title Oklahoma Co | |
| Warranty Deed | $42,500 | American Eagle Title |
Mortgage History
| Date | Status | Loan Amount | Loan Type |
|---|---|---|---|
| Previous Owner | $12,220 | FHA | |
| Previous Owner | $260,200 | FHA |
Property History
| Date | Event | Price | Change | Sq Ft Price |
|---|---|---|---|---|
| 02/28/2025 02/28/25 | Sold | $365,000 | -1.4% | $167 / Sq Ft |
| 02/02/2025 02/02/25 | Pending | -- | -- | -- |
| 11/13/2024 11/13/24 | Price Changed | $370,000 | -1.3% | $170 / Sq Ft |
| 10/24/2024 10/24/24 | Price Changed | $375,000 | +0.8% | $172 / Sq Ft |
| 10/03/2024 10/03/24 | Price Changed | $372,000 | -0.8% | $171 / Sq Ft |
| 08/23/2024 08/23/24 | For Sale | $375,000 | +27.6% | $172 / Sq Ft |
| 07/23/2021 07/23/21 | Sold | $294,000 | +1.7% | $147 / Sq Ft |
| 07/10/2021 07/10/21 | Pending | -- | -- | -- |
| 07/08/2021 07/08/21 | For Sale | $289,000 | 0.0% | $144 / Sq Ft |
| 10/21/2017 10/21/17 | Rented | $1,750 | -23.9% | -- |
| 10/21/2017 10/21/17 | Under Contract | -- | -- | -- |
| 08/25/2017 08/25/17 | For Rent | $2,300 | -- | -- |
Tax History
| Year | Tax Paid | Tax Assessment Tax Assessment Total Assessment is a certain percentage of the fair market value that is determined by local assessors to be the total taxable value of land and additions on the property. | Land | Improvement |
|---|---|---|---|---|
| 2024 | $4,227 | $37,291 | $5,734 | $31,557 |
| 2023 | $4,227 | $35,516 | $5,660 | $29,856 |
| 2022 | $4,062 | $33,825 | $6,486 | $27,339 |
| 2021 | $3,753 | $31,570 | $5,987 | $25,583 |
| 2020 | $3,702 | $30,690 | $6,103 | $24,587 |
| 2019 | $3,603 | $29,700 | $5,937 | $23,763 |
| 2018 | $3,612 | $29,590 | $0 | $0 |
| 2017 | $3,630 | $29,919 | $5,596 | $24,323 |
| 2016 | $105 | $873 | $873 | $0 |
Source: MLSOK
MLS Number: 965644
APN: 213741030
- 604 NW 179th Cir
- 117 S Lexington Way
- 509 NW 176th St
- 505 NW 176th St
- 604 NW 175th St
- 508 NW 175th St
- 19900 Taggert Dr
- 17309 Sunny Hollow Rd
- 2804 Lost Rock Trail
- 1012 NW 185th St
- 1209 NW 183rd St
- 612 Lakeside Cir
- 600 NW 186th St
- 18716 Trailview Way
- 114 N Trail Ridge Rd
- 18204 Scarlet Oak Ln
- 18324 Scarlet Oak Ln
- 17601 Braken Dr
- 18812 Trailview Way
- 17116 Sunny Hollow Rd
