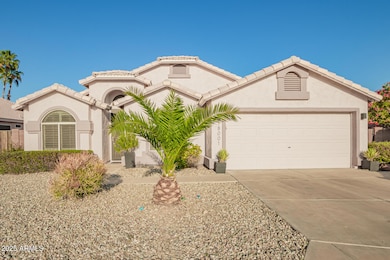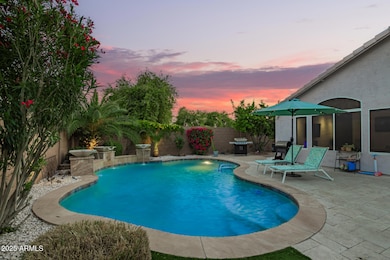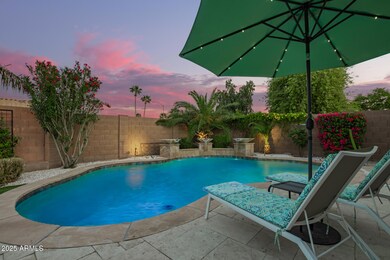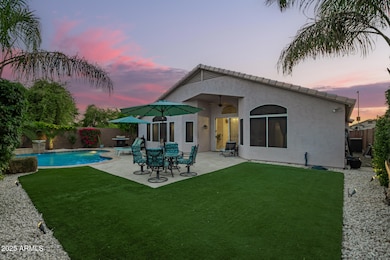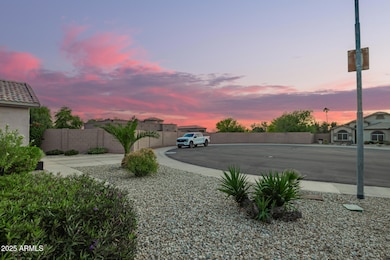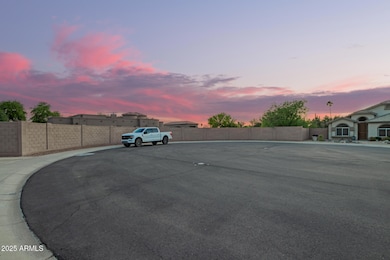
18001 N 44th Way Phoenix, AZ 85032
Paradise Valley NeighborhoodHighlights
- Play Pool
- Vaulted Ceiling
- Granite Countertops
- Whispering Wind Academy Rated A-
- 1 Fireplace
- Private Yard
About This Home
As of June 2025Welcome home! Rare opportunity in Tatum Glen. This is really 4BR (easily add closet to office)! POOL w/water features! Vaults. Stone/turf in HUGE EAST-facing backyard (ideal). End of cul-de-sac in small HOA=tons of off-street parking, oversized lot with no house on S side yard (super rare)! All the big items are DONE: BRAND NEW $20k ROOF w/warranty. New kitchen cabinet faces. Updated $11k baths. $3k elec upgrades w/warranty. New $2.5k Samsung fridge, $1.1k Bosch DW. New $1.6k sunscreens. Pool fence conveys. New pool filter+vac. Citrus (lemon/lime) trees. 8' doors. Amazing location-just like ''magic zipcode'' Phoenix services/taxes, PV Schools! Close to Mayo Hospital, Paradise Valley park, MIM, shops, restaurants, golf, hiking, much more. SEE DOCS. Buyer and buyer's agent to verify all info New $2500 Samsung French door stainless refrigerator. Super tall ceilings and vaulted ceilings, lots of art niches, built-ins for artwork etc. Three new relaxing and functional pool water features (waterfalls). New cartridge filter and pool sweeper. Ornamental orange tree as well as fruiting, edible lemon and lime trees! New patio screen door and window sun screens (S & E sides). Great condition, removable pool fence is included (removed for pics). Raised height vanity in primary suite. Newer HVAC. Stunning stone accent wall in living room w/great lighting, electric fireplace and TV mount. Custom wood shutters in front rooms. Huge 8' sliding patio door and 8' tall front door. Whirlpool convection oven. Very on-trend/stylish custom tile in both baths. Near Horse Lovers Park, Reach 11 Recreation Park, and tons of hiking trails. Close to Desert Ridge, Paradise Valley Community College, PV Park (with Off-leash Dog Park), PV Community Center with swimming pool. Easy access to the 101, 51, Golf, Fairmont Princess Resort (among many others), Scottsdale Airport, the new $2B PV development and all its amazing new amenities.
Last Agent to Sell the Property
Cowen Realty License #BR647840000 Listed on: 04/11/2025
Home Details
Home Type
- Single Family
Est. Annual Taxes
- $2,819
Year Built
- Built in 2001
Lot Details
- 7,289 Sq Ft Lot
- Desert faces the front of the property
- Cul-De-Sac
- Block Wall Fence
- Front and Back Yard Sprinklers
- Sprinklers on Timer
- Private Yard
- Grass Covered Lot
HOA Fees
- $67 Monthly HOA Fees
Parking
- 2 Car Garage
- Garage Door Opener
Home Design
- Roof Updated in 2024
- Wood Frame Construction
- Tile Roof
- Stucco
Interior Spaces
- 2,125 Sq Ft Home
- 1-Story Property
- Vaulted Ceiling
- 1 Fireplace
- Double Pane Windows
- Vinyl Clad Windows
- Solar Screens
- Tile Flooring
Kitchen
- Kitchen Updated in 2024
- Eat-In Kitchen
- Built-In Microwave
- Kitchen Island
- Granite Countertops
Bedrooms and Bathrooms
- 3 Bedrooms
- Bathroom Updated in 2024
- Primary Bathroom is a Full Bathroom
- 2 Bathrooms
- Dual Vanity Sinks in Primary Bathroom
- Bathtub With Separate Shower Stall
Accessible Home Design
- No Interior Steps
Pool
- Pool Updated in 2024
- Play Pool
- Fence Around Pool
- Pool Pump
Outdoor Features
- Covered patio or porch
- Playground
Schools
- Whispering Wind Academy Elementary School
- Sunrise Middle School
- Paradise Valley High School
Utilities
- Central Air
- Heating Available
- Plumbing System Updated in 2024
- Wiring Updated in 2024
- High Speed Internet
- Cable TV Available
Community Details
- Association fees include ground maintenance, (see remarks)
- Apm Association, Phone Number (480) 941-1077
- Tatum Glen Subdivision
Listing and Financial Details
- Tax Lot 10
- Assessor Parcel Number 215-12-641
Ownership History
Purchase Details
Home Financials for this Owner
Home Financials are based on the most recent Mortgage that was taken out on this home.Purchase Details
Home Financials for this Owner
Home Financials are based on the most recent Mortgage that was taken out on this home.Purchase Details
Home Financials for this Owner
Home Financials are based on the most recent Mortgage that was taken out on this home.Purchase Details
Purchase Details
Home Financials for this Owner
Home Financials are based on the most recent Mortgage that was taken out on this home.Purchase Details
Home Financials for this Owner
Home Financials are based on the most recent Mortgage that was taken out on this home.Similar Homes in the area
Home Values in the Area
Average Home Value in this Area
Purchase History
| Date | Type | Sale Price | Title Company |
|---|---|---|---|
| Warranty Deed | $758,500 | Empire Title Agency | |
| Warranty Deed | $690,000 | Old Republic Title | |
| Warranty Deed | $412,900 | Landmark Ttl Assurance Agcy | |
| Interfamily Deed Transfer | -- | None Available | |
| Warranty Deed | $269,900 | Stewart Title & Trust | |
| Warranty Deed | $197,090 | Century Title Agency Inc |
Mortgage History
| Date | Status | Loan Amount | Loan Type |
|---|---|---|---|
| Open | $712,500 | New Conventional | |
| Previous Owner | $392,000 | New Conventional | |
| Previous Owner | $392,255 | New Conventional | |
| Previous Owner | $50,000 | Unknown | |
| Previous Owner | $50,000 | Stand Alone Second | |
| Previous Owner | $61,000 | Credit Line Revolving | |
| Previous Owner | $135,400 | Stand Alone Second | |
| Previous Owner | $215,900 | Purchase Money Mortgage | |
| Previous Owner | $172,850 | New Conventional | |
| Closed | $53,900 | No Value Available |
Property History
| Date | Event | Price | Change | Sq Ft Price |
|---|---|---|---|---|
| 06/02/2025 06/02/25 | Sold | $758,500 | -1.1% | $357 / Sq Ft |
| 05/03/2025 05/03/25 | Pending | -- | -- | -- |
| 04/11/2025 04/11/25 | For Sale | $767,000 | +11.2% | $361 / Sq Ft |
| 11/21/2022 11/21/22 | Sold | $690,000 | -4.0% | $325 / Sq Ft |
| 10/31/2022 10/31/22 | Pending | -- | -- | -- |
| 10/19/2022 10/19/22 | Price Changed | $719,000 | -2.8% | $338 / Sq Ft |
| 10/09/2022 10/09/22 | Price Changed | $739,500 | -1.3% | $348 / Sq Ft |
| 10/05/2022 10/05/22 | Price Changed | $749,000 | -5.8% | $352 / Sq Ft |
| 09/29/2022 09/29/22 | For Sale | $795,500 | +92.7% | $374 / Sq Ft |
| 07/19/2019 07/19/19 | Sold | $412,900 | 0.0% | $194 / Sq Ft |
| 05/31/2019 05/31/19 | Pending | -- | -- | -- |
| 05/20/2019 05/20/19 | Price Changed | $412,900 | -0.5% | $194 / Sq Ft |
| 05/10/2019 05/10/19 | Price Changed | $414,900 | -4.6% | $195 / Sq Ft |
| 05/09/2019 05/09/19 | For Sale | $434,900 | 0.0% | $205 / Sq Ft |
| 04/30/2019 04/30/19 | Price Changed | $434,900 | +6.1% | $205 / Sq Ft |
| 04/29/2019 04/29/19 | Pending | -- | -- | -- |
| 04/09/2019 04/09/19 | Price Changed | $409,900 | -1.2% | $193 / Sq Ft |
| 04/04/2019 04/04/19 | Price Changed | $414,900 | -2.3% | $195 / Sq Ft |
| 03/26/2019 03/26/19 | Price Changed | $424,800 | 0.0% | $200 / Sq Ft |
| 03/25/2019 03/25/19 | Price Changed | $424,900 | +1.2% | $200 / Sq Ft |
| 03/22/2019 03/22/19 | Price Changed | $419,800 | 0.0% | $198 / Sq Ft |
| 03/19/2019 03/19/19 | Price Changed | $419,900 | -1.2% | $198 / Sq Ft |
| 03/16/2019 03/16/19 | Price Changed | $424,800 | 0.0% | $200 / Sq Ft |
| 03/11/2019 03/11/19 | Price Changed | $424,900 | -2.3% | $200 / Sq Ft |
| 03/06/2019 03/06/19 | Price Changed | $434,800 | 0.0% | $205 / Sq Ft |
| 03/02/2019 03/02/19 | For Sale | $434,900 | -- | $205 / Sq Ft |
Tax History Compared to Growth
Tax History
| Year | Tax Paid | Tax Assessment Tax Assessment Total Assessment is a certain percentage of the fair market value that is determined by local assessors to be the total taxable value of land and additions on the property. | Land | Improvement |
|---|---|---|---|---|
| 2025 | $2,819 | $33,413 | -- | -- |
| 2024 | $2,755 | $31,822 | -- | -- |
| 2023 | $2,755 | $50,980 | $10,190 | $40,790 |
| 2022 | $2,729 | $39,680 | $7,930 | $31,750 |
| 2021 | $2,774 | $36,710 | $7,340 | $29,370 |
| 2020 | $2,679 | $34,720 | $6,940 | $27,780 |
| 2019 | $2,691 | $33,010 | $6,600 | $26,410 |
| 2018 | $2,593 | $31,600 | $6,320 | $25,280 |
| 2017 | $2,477 | $30,400 | $6,080 | $24,320 |
| 2016 | $2,437 | $30,360 | $6,070 | $24,290 |
| 2015 | $2,261 | $30,250 | $6,050 | $24,200 |
Agents Affiliated with this Home
-

Seller's Agent in 2025
Christopher Cowen
Cowen Realty
(480) 400-7522
2 in this area
15 Total Sales
-
B
Buyer's Agent in 2025
Brian Killion
Keller Williams Northeast Realty
(602) 451-0881
1 in this area
5 Total Sales
-
P
Seller's Agent in 2022
Patricia Cain
Ascend Realty
-

Seller's Agent in 2019
Sina Sabeti
Niksi
(480) 648-7442
14 in this area
97 Total Sales
Map
Source: Arizona Regional Multiple Listing Service (ARMLS)
MLS Number: 6850500
APN: 215-12-641
- 18079 N Villa Rita Dr
- 4534 E Villa Maria Dr
- 18207 N 46th St
- 4333 E Desert Cactus St
- 4506 E Michigan Ave
- 4345 E Annette Dr
- 4437 E Villa Theresa Dr
- 18212 N 43rd Place
- 17842 N 43rd St
- 4714 E Angela Dr
- 4765 E Charleston Ave
- 4240 E Bluefield Ave
- 4387 E Hartford Ave
- 18226 N 48th Place
- 4379 E Rosemonte Dr
- 4829 E Charleston Ave
- 18428 N 42nd St
- 4224 E Renee Dr
- 18908 N 43rd Way
- 4828 E Muriel Dr

