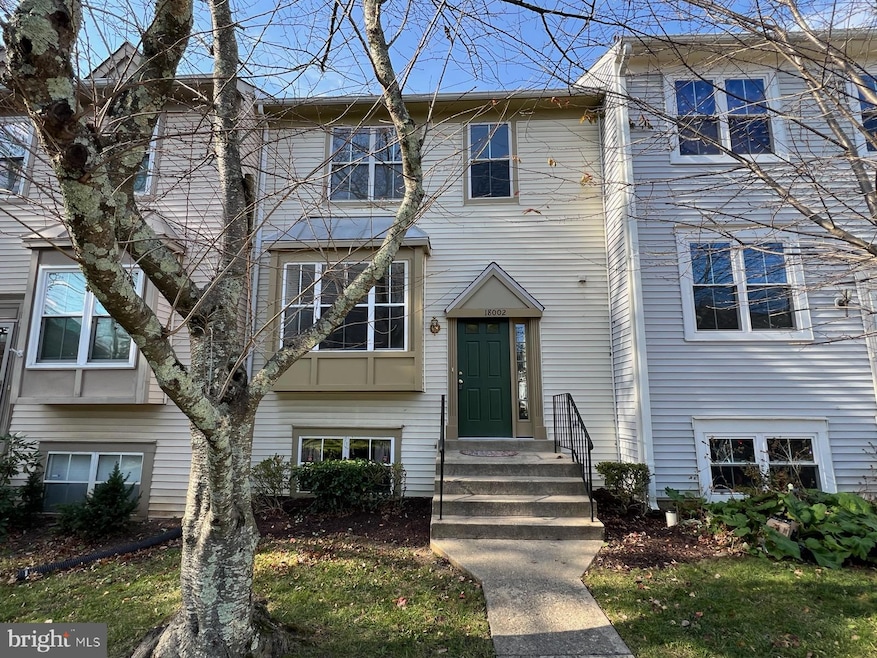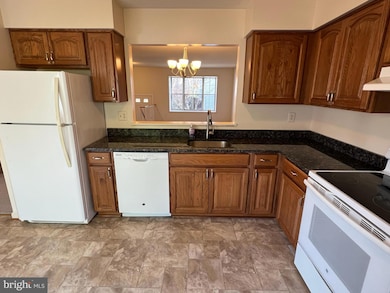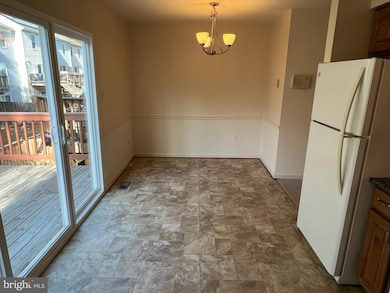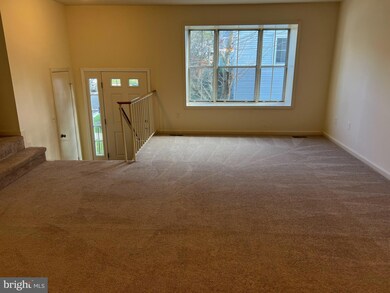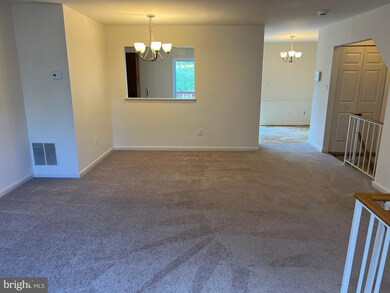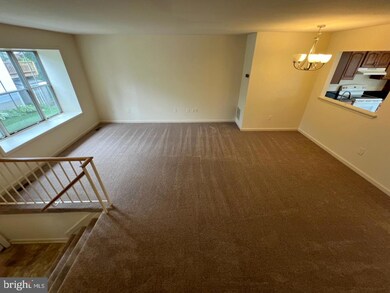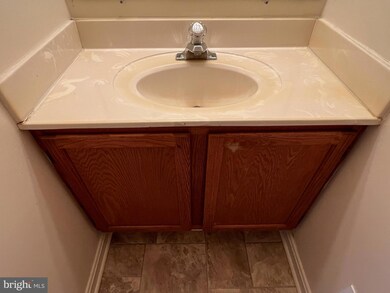3
Beds
3.5
Baths
1,920
Sq Ft
1,307
Sq Ft Lot
Highlights
- Open Floorplan
- Colonial Architecture
- Backs to Trees or Woods
- Olney Elementary School Rated A
- Deck
- Upgraded Countertops
About This Home
Lovely three level townhome in Olney with newer kitchen cabinets, granite countertops, and flooring**Walk-out basement with den, full bathroom, backs to trees, plus deck-very nice neighborhood**Close to shopping, dining & much more**Sorry no pets over 25 lbs**Application fee is $45 per adult 18 & over-all adults must apply**Must See**Property available immediately.
Townhouse Details
Home Type
- Townhome
Est. Annual Taxes
- $4,881
Year Built
- Built in 1988
Lot Details
- 1,307 Sq Ft Lot
- Lot Dimensions are 30x40
- Backs to Trees or Woods
Home Design
- Colonial Architecture
- Brick Exterior Construction
- Block Foundation
- Fiberglass Roof
Interior Spaces
- Property has 3 Levels
- Open Floorplan
- Fireplace With Glass Doors
- Screen For Fireplace
- Double Pane Windows
- Combination Dining and Living Room
- Carpet
Kitchen
- Eat-In Country Kitchen
- Breakfast Area or Nook
- Electric Oven or Range
- Dishwasher
- Upgraded Countertops
- Disposal
Bedrooms and Bathrooms
- 3 Bedrooms
- En-Suite Bathroom
Laundry
- Dryer
- Washer
Finished Basement
- Walk-Out Basement
- Basement Fills Entire Space Under The House
- Rear Basement Entry
- Laundry in Basement
Parking
- Parking Lot
- Off-Street Parking
- Unassigned Parking
Outdoor Features
- Deck
- Patio
Utilities
- Central Air
- Heat Pump System
- Electric Water Heater
- Cable TV Available
Listing and Financial Details
- Residential Lease
- Security Deposit $2,600
- Tenant pays for all utilities, fireplace/flue cleaning, frozen waterpipe damage, gutter cleaning, lawn/tree/shrub care, light bulbs/filters/fuses/alarm care, electricity, windows/screens, cable TV, cooking fuel, heat, hot water, pest control, sewer, water
- The owner pays for advertising/licenses and permits, association fees, repairs, real estate taxes
- Rent includes hoa/condo fee, trash removal
- No Smoking Allowed
- 24-Month Min and 36-Month Max Lease Term
- Available 11/18/25
- $45 Application Fee
- Assessor Parcel Number 160802617508
Community Details
Overview
- Property has a Home Owners Association
- Association fees include pool(s), snow removal, trash
- Williamsburg Village Subdivision
Amenities
- Common Area
- Community Center
Recreation
- Community Playground
- Community Pool
Pet Policy
- Limit on the number of pets
- Pet Size Limit
- Breed Restrictions
Map
Source: Bright MLS
MLS Number: MDMC2208558
APN: 08-02617508
Nearby Homes
- 18119 Rolling Meadow Way Unit 215
- 18290 Rolling Meadow Way Unit 4
- 18260 Rolling Meadow Way Unit 24
- 3502 Dartmoor Ln
- 3323 Buehler Ct Unit 111
- 3224 Spartan Rd
- 18026 Ohara Cir
- 3011 Paladin Terrace
- 17421 Cherokee Ln
- 18120 Windsor Hill Dr
- 6 Wachs Ct
- 18200 Windsor Hill Dr
- 17601 Prince Edward Dr
- 3007 Viburnum Place
- 10 Megans Ct
- 18633 Clovercrest Cir
- 18816 Stoneyhurst St
- 2917 Clovercrest Way
- 2701 Olney Sandy Spring Rd
- 4004 Briars Rd
- 18301 Georgia Ave
- 17719 Buehler Rd
- 4329 Morningwood Dr
- 17411 Pipers Way
- 18101 Marksman Cir
- 18042 Ohara Cir
- 19 Ohara Ct
- 2960 McGee Way
- 3229 Saint Augustine Ct - Basement Appart Max 2 Prs
- 17505 Longview Ln
- 17004 Cashell Rd
- 4821 Waltonshire Cir
- 4801 Waltonshire Cir Unit 12
- 4807 Waltonshire Cir
- 19529 Olney Mill Rd
- 19532 Olney Mill Rd
- 18136 Hayloft Dr
- 17330 Quaker Ln
- 15713 Murphys Tin St
- 3607 Doc Berlin Dr
