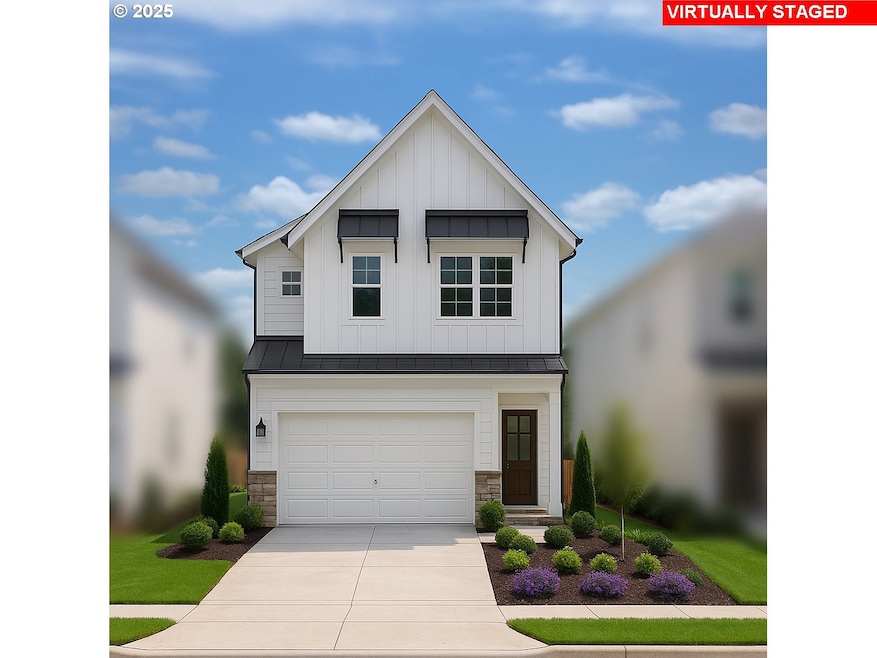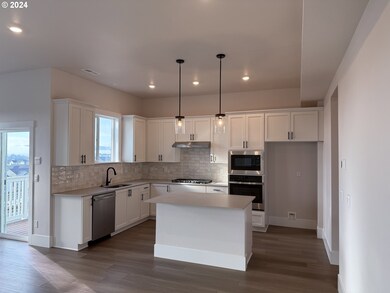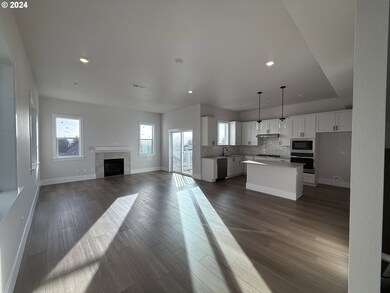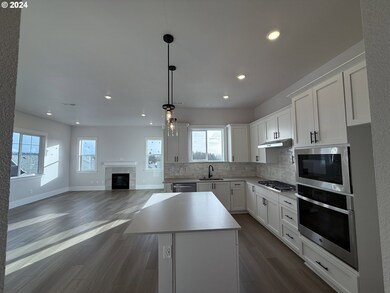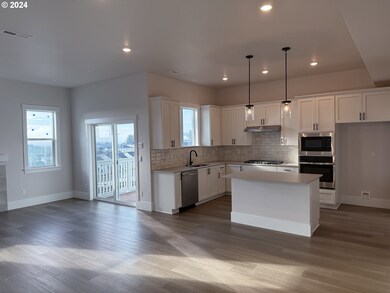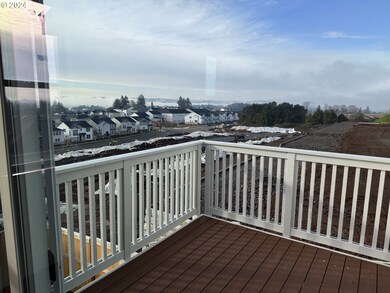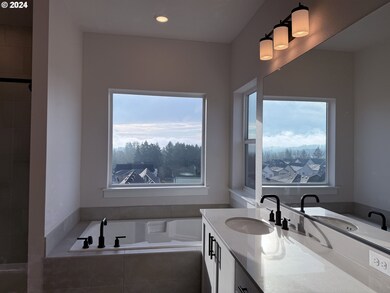18002 SW Monashee Ln Beaverton, OR 97007
Estimated payment $4,042/month
Highlights
- New Construction
- View of Trees or Woods
- Bonus Room
- Highland Park Middle School Rated A-
- Farmhouse Style Home
- Quartz Countertops
About This Home
Save time & call us for a video tour! Ask about our low-rate special Amazing southern exposure- lots of light fills this living space! Enter into your new home with features such as 10ft ceilings, upper deck, built in wall oven and microwave, spacious finished basement perfect for a movie theater and more! Level yard space perfect for outdoor fun and cookout! Smart technology features to personalize the way you live! Check the video link below to see a finished model! Embrace convenience and accessibility at The Vineyard, where nearby retail and commercial centers enhance your daily life. Whether you’re grabbing a quick bite, running errands, or meeting friends for coffee, everything you need is within easy reach, making everyday living convenient and enjoyable. Our bestselling plan- Dundee Daylight. This home has it all with valley views and trails to enjoy. Come see today!
Home Details
Home Type
- Single Family
Est. Annual Taxes
- $6,500
Year Built
- Built in 2025 | New Construction
HOA Fees
- $78 Monthly HOA Fees
Parking
- 2 Car Attached Garage
- Garage Door Opener
Property Views
- Woods
- Seasonal
- Territorial
Home Design
- Farmhouse Style Home
- Composition Roof
- Cement Siding
Interior Spaces
- 2,300 Sq Ft Home
- 3-Story Property
- Gas Fireplace
- Double Pane Windows
- Family Room
- Living Room
- Dining Room
- Bonus Room
Kitchen
- Built-In Oven
- Cooktop
- Microwave
- Dishwasher
- Stainless Steel Appliances
- ENERGY STAR Qualified Appliances
- Quartz Countertops
- Disposal
Flooring
- Wall to Wall Carpet
- Laminate
Bedrooms and Bathrooms
- 3 Bedrooms
Basement
- Crawl Space
- Natural lighting in basement
Schools
- Hazeldale Elementary School
- Highland Park Middle School
- Mountainside High School
Utilities
- 90% Forced Air Heating and Cooling System
- Heating System Uses Gas
- Tankless Water Heater
- High Speed Internet
Additional Features
- Covered Deck
- Gentle Sloping Lot
Listing and Financial Details
- Builder Warranty
- Home warranty included in the sale of the property
- Assessor Parcel Number New Construction
Community Details
Overview
- Blue Mountain Association, Phone Number (503) 530-3572
- The Vineyard At Cooper Mt Subdivision
- On-Site Maintenance
Security
- Resident Manager or Management On Site
Map
Home Values in the Area
Average Home Value in this Area
Property History
| Date | Event | Price | List to Sale | Price per Sq Ft | Prior Sale |
|---|---|---|---|---|---|
| 11/19/2025 11/19/25 | Sold | $649,990 | 0.0% | $283 / Sq Ft | View Prior Sale |
| 11/14/2025 11/14/25 | Off Market | $649,990 | -- | -- | |
| 10/06/2025 10/06/25 | For Sale | $649,990 | -- | $283 / Sq Ft |
Source: Regional Multiple Listing Service (RMLS)
MLS Number: 396151466
- 18014 SW Monashee Ln
- 18032 SW Monashee Ln
- 18005 SW Monashee Ln
- 17995 SW Monashee Ln
- 18015 SW Monashee Ln
- 18150 SW Barrows Rd
- 17940 SW Alvord Ln
- 18052 SW Alvord Ln
- 18064 SW Alvord Ln
- 18155 SW Aspen Butte Ln
- 12790 SW Trask St
- 17785 SW Maiden Ct
- 17775 SW Maiden Ct
- 17765 SW Maiden Ct
- 17755 SW Maiden Ct
- 17731 SW Alvord Ln
- 12670 SW Trask St
- 11691 SW Hayrick Terrace
- 11751 SW Hayrick Terrace
- 12675 SW Trask St
