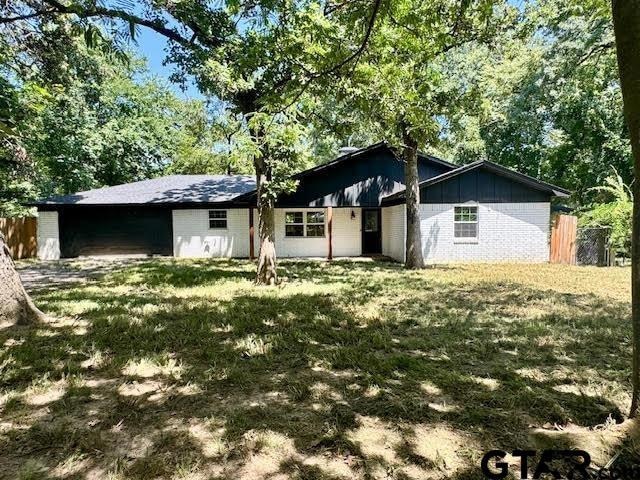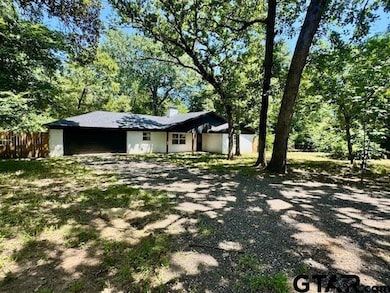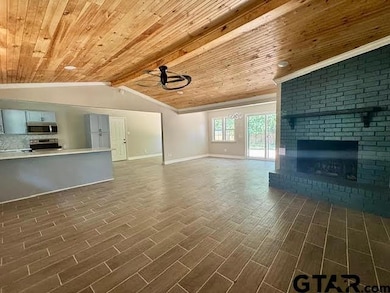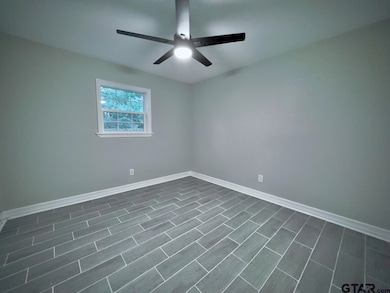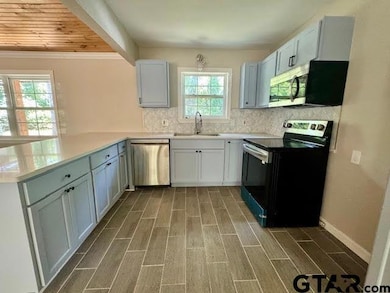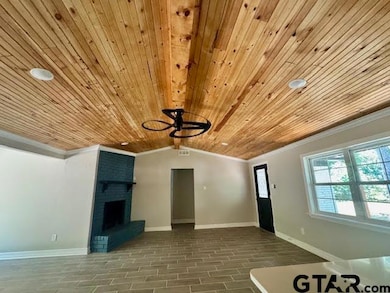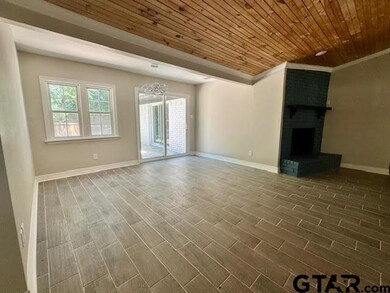
18003 Lookout Lake Cir Flint, TX 75762
The Villages NeighborhoodEstimated payment $1,882/month
Highlights
- Boat Ramp
- Fishing
- Traditional Architecture
- Owens Elementary School Rated A-
- Community Lake
- Separate Formal Living Room
About This Home
Grab your slice of paradise! Beautifully remodeled property with 3 bedrooms, 2 baths, and a 2-car garage at Lake Palestine! This top-to-bottom remodel features an open concept kitchen with all new cabinets, granite countertops, LG stainless steel appliances, and an oversized gourmet deep basin sink. The kitchen features an open concept with a breakfast bar, dining room, and additional formal or office space off the main living area which boasts vaulted ceilings, a wood-burning fireplace, and some a great view of the yard. The main bedroom has direct access to the patio, two walk-in closets, a beautiful master bathroom, and an oversized tile shower. Luxury finishes included as well as handpicked high-efficiency fixtures, new double-pane energy-efficient windows, new 30-year roof throughout the entire home. The large, fenced backyard makes this an ideal property or weekend retreat! Notable features include Fig Tree, Mature Trees which give plenty of shade, new fence, all-wood cabinets throughout, crown molding, paint, tile, energy-efficient windows, high-end fixtures, smart features, and so much more. This incredible opportunity at Lake Palestine offers better-than-new finishes and living space. Make it yours!
Home Details
Home Type
- Single Family
Est. Annual Taxes
- $2,808
Year Built
- Built in 1977
HOA Fees
- $42 One-Time Association Fee
Home Design
- Traditional Architecture
- Brick Exterior Construction
- Slab Foundation
- Composition Roof
Interior Spaces
- 1,808 Sq Ft Home
- 1-Story Property
- Ceiling Fan
- Wood Burning Fireplace
- Brick Fireplace
- Separate Formal Living Room
- Formal Dining Room
- Utility Room
- Slate Flooring
- Pull Down Stairs to Attic
Kitchen
- Breakfast Bar
- Electric Oven or Range
- Microwave
- Dishwasher
- Disposal
Bedrooms and Bathrooms
- 3 Bedrooms
- Walk-In Closet
- 2 Full Bathrooms
- Tile Bathroom Countertop
- Double Vanity
- Bathtub with Shower
- Shower Only
- Steam Shower
- Linen Closet In Bathroom
Parking
- 2 Car Garage
- Workshop in Garage
- Front Facing Garage
Schools
- Owens Elementary School
- Three Lakes Middle School
- Tyler Legacy High School
Utilities
- Central Air
- Heating Available
- Electric Water Heater
- Septic System
Additional Features
- Patio
- Wood Fence
Community Details
Overview
- Property has a Home Owners Association
- $250 Initiation Fee
- Lookout Village Subdivision
- Community Lake
Amenities
- Common Area
Recreation
- Boat Ramp
- Fishing
Map
Home Values in the Area
Average Home Value in this Area
Tax History
| Year | Tax Paid | Tax Assessment Tax Assessment Total Assessment is a certain percentage of the fair market value that is determined by local assessors to be the total taxable value of land and additions on the property. | Land | Improvement |
|---|---|---|---|---|
| 2024 | $2,908 | $211,522 | $12,600 | $198,922 |
| 2023 | $318 | $176,566 | $12,600 | $163,966 |
| 2022 | $2,031 | $149,410 | $8,400 | $141,010 |
| 2021 | $2,010 | $117,615 | $8,400 | $109,215 |
| 2020 | $1,965 | $114,004 | $8,400 | $105,604 |
| 2019 | $1,849 | $101,208 | $8,400 | $92,808 |
| 2018 | $1,748 | $96,068 | $8,400 | $87,668 |
| 2017 | $1,833 | $102,422 | $8,400 | $94,022 |
| 2016 | $1,769 | $98,872 | $8,400 | $90,472 |
| 2015 | $1,222 | $95,139 | $8,400 | $86,739 |
| 2014 | $1,222 | $92,106 | $8,400 | $83,706 |
Property History
| Date | Event | Price | Change | Sq Ft Price |
|---|---|---|---|---|
| 07/18/2025 07/18/25 | For Sale | $289,999 | +81.2% | $160 / Sq Ft |
| 09/15/2023 09/15/23 | Sold | -- | -- | -- |
| 07/26/2023 07/26/23 | Pending | -- | -- | -- |
| 07/26/2023 07/26/23 | For Sale | $160,000 | -- | $88 / Sq Ft |
Purchase History
| Date | Type | Sale Price | Title Company |
|---|---|---|---|
| Deed | -- | None Listed On Document |
Mortgage History
| Date | Status | Loan Amount | Loan Type |
|---|---|---|---|
| Closed | $212,640 | Construction |
Similar Homes in Flint, TX
Source: Greater Tyler Association of REALTORS®
MLS Number: 25010975
APN: 1-80720-0000-00-067000
- 17795 Lookout Ln
- 18207 Marina View Ln
- 18058 Whispering Pines Rd
- 0000 Flaming Tree Way
- 18378 Whipporwill Ln
- 18406 Clear Lake Cir
- 17294 Hidden Valley Ln
- 17965 Meandering Way
- 17553 Sleepy Hollow Way
- TBD Highmeadow Cir
- TBD Sleepy Hollow Way
- 18551 Lazy Ln
- 17575 Sleepy Hollow Way
- 18313 Highmeadow Cir
- 17996 Meandering Way
- 18630 Quiet Anchor Ln
- 17469 Old River Rd
- 18561 Paradise Ln
- 0 Paradise Ln
- 18710 Porsche Dr
- 4584 Sunrise Dr
- 18955 Forest Ln
- 5111 Sunbird Dr
- 13745 Meadow Ln
- 291 N Bay Dr
- 0000 Forest Hill Dr N
- 13024 Clydesdale Ct
- 16440 County Road 178
- 11604 Three Chimneys Dr
- 13220 Teton Rd
- 11170 County Road 167
- 18662 Fm 2493
- 18747 Fm 2493
- 10613 Brothers Ln Unit A
- 19040 Fm 2493
- 19044 Fm 2493
- 19586 Fm 2493
- 10661 Brothers Ln Unit A
- 19602 Fm 2493
- 10649 Brothers Ln Unit A
