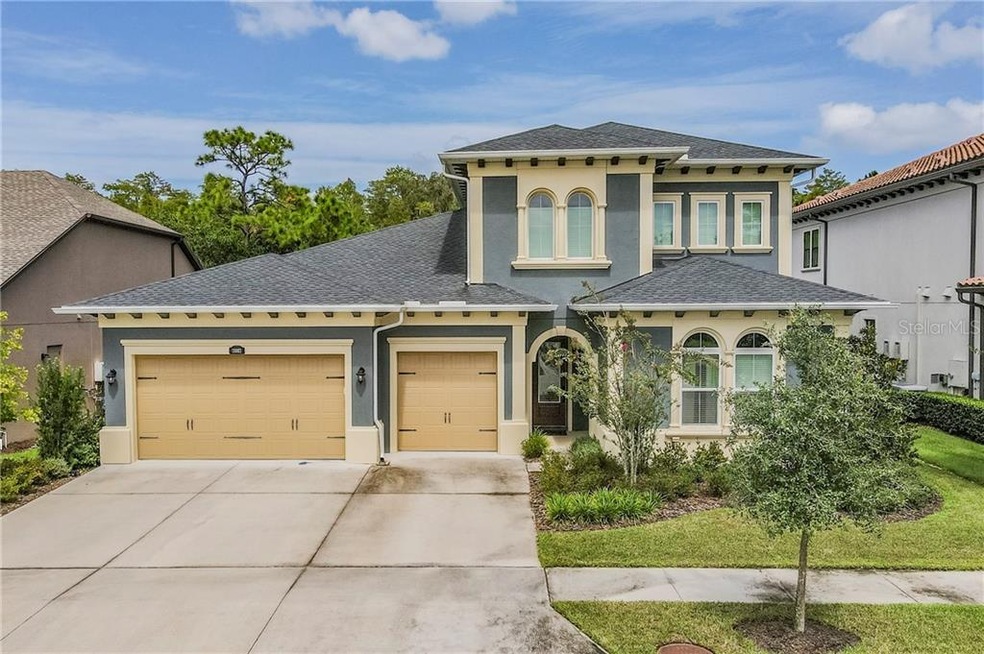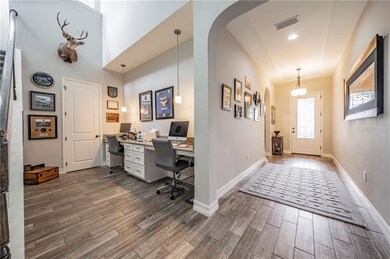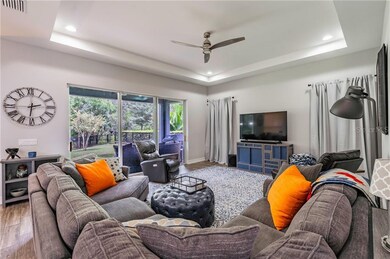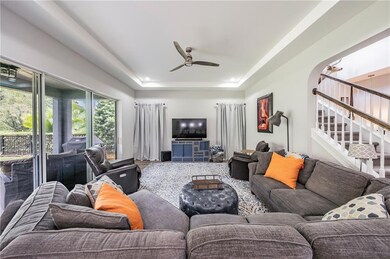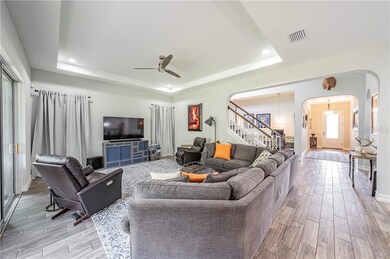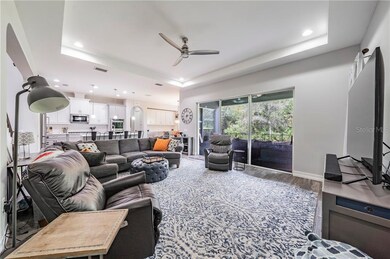
Highlights
- Gated Community
- Open Floorplan
- 3 Car Attached Garage
- Steinbrenner High School Rated A
- Stone Countertops
- Eat-In Kitchen
About This Home
As of February 2021PRICE REDUCED!!! Welcome to Promenade at Lake Park, the HIGHLY desired and Gated community located in Lutz with NO CDD! This 3500 SqFt home with 5 Bedrooms, 4 Bathrooms, and 3 Car Garage sits on a Wooded Conservation Lot with NO REAR NEIGHBORS. Inside, the Decorative Glass Front Door opens up to a Kitchen/Dining/Living room combo with Soaring Ceilings and Built-In Office! The Kitchen offers many UPGRADES including QUARTZ Countertops, Soft Close Cabinets, Stainless Steel Appliances, Backsplash, Gas Cook Top, Double Oven, and Large Island. Right off the kitchen, the Breakfast Nook is equipped with additional cabinets providing ample storage space. The Laundry Room features Upper and Lower Cabinets and Built-In Sink. The Owner’s Retreat boasts Tray Ceilings, Dual Sinks, MASSIVE Shower with Sitting Bench and Three Shower Heads, and a Gorgeous Freestanding Tub. Upstairs, the Bonus Room/5th Bedroom has its own Bathroom that could serve as the perfect Guest Suite or Den. Outside, the Covered Patio opens up to a Large Private Backyard with Full Iron Fence. EXTRAS: NEW HVAC, Tankless Water Heater, SMART HOME Garage Opener, Double Pane Windows, and Foam Filled Block Walls. Promenade at Lake Park offers an Elegant Gated Entry and is conveniently located close to shopping, restaurants, HIGHLY RATED schools and the Veteran’s Expressway. Do not miss this opportunity and schedule a showing today!
Last Agent to Sell the Property
THE WILKINS WAY LLC License #3106207 Listed on: 09/25/2020
Home Details
Home Type
- Single Family
Est. Annual Taxes
- $9,114
Year Built
- Built in 2018
Lot Details
- 0.27 Acre Lot
- Southwest Facing Home
- Irrigation
- Property is zoned PD
HOA Fees
- $107 Monthly HOA Fees
Parking
- 3 Car Attached Garage
Home Design
- Bi-Level Home
- Slab Foundation
- Shingle Roof
- Block Exterior
- Stucco
Interior Spaces
- 3,521 Sq Ft Home
- Open Floorplan
- Sliding Doors
Kitchen
- Eat-In Kitchen
- Range
- Dishwasher
- Stone Countertops
Flooring
- Carpet
- Ceramic Tile
Bedrooms and Bathrooms
- 5 Bedrooms
- Walk-In Closet
- 4 Full Bathrooms
Laundry
- Dryer
- Washer
Schools
- Lutz Elementary School
- Buchanan Middle School
- Steinbrenner High School
Utilities
- Central Heating and Cooling System
- Cable TV Available
Listing and Financial Details
- Tax Lot 99
- Assessor Parcel Number U-15-27-18-A4E-000000-00099.0
Community Details
Overview
- Michael Fleshmen Association, Phone Number (877) 221-6919
- The community has rules related to deed restrictions
Security
- Gated Community
Ownership History
Purchase Details
Home Financials for this Owner
Home Financials are based on the most recent Mortgage that was taken out on this home.Purchase Details
Home Financials for this Owner
Home Financials are based on the most recent Mortgage that was taken out on this home.Similar Homes in Lutz, FL
Home Values in the Area
Average Home Value in this Area
Purchase History
| Date | Type | Sale Price | Title Company |
|---|---|---|---|
| Warranty Deed | $650,000 | Fidelity Natl Ttl Of Fl Inc | |
| Special Warranty Deed | $623,895 | Calatlantic Title Inc |
Mortgage History
| Date | Status | Loan Amount | Loan Type |
|---|---|---|---|
| Open | $440,000 | New Conventional | |
| Previous Owner | $582,180 | VA | |
| Previous Owner | $589,913 | VA |
Property History
| Date | Event | Price | Change | Sq Ft Price |
|---|---|---|---|---|
| 02/12/2021 02/12/21 | Sold | $650,000 | -3.0% | $185 / Sq Ft |
| 12/06/2020 12/06/20 | Pending | -- | -- | -- |
| 10/20/2020 10/20/20 | Price Changed | $670,000 | -2.8% | $190 / Sq Ft |
| 09/25/2020 09/25/20 | For Sale | $689,000 | +10.4% | $196 / Sq Ft |
| 03/08/2018 03/08/18 | Pending | -- | -- | -- |
| 03/08/2018 03/08/18 | For Sale | $623,895 | 0.0% | $180 / Sq Ft |
| 03/02/2018 03/02/18 | Sold | $623,895 | -- | $180 / Sq Ft |
Tax History Compared to Growth
Tax History
| Year | Tax Paid | Tax Assessment Tax Assessment Total Assessment is a certain percentage of the fair market value that is determined by local assessors to be the total taxable value of land and additions on the property. | Land | Improvement |
|---|---|---|---|---|
| 2024 | $12,261 | $700,188 | -- | -- |
| 2023 | $11,901 | $679,794 | $189,308 | $490,486 |
| 2022 | $11,904 | $680,817 | $189,308 | $491,509 |
| 2021 | $8,933 | $505,572 | $0 | $0 |
| 2020 | $8,808 | $498,592 | $148,742 | $349,850 |
| 2019 | $9,114 | $513,778 | $122,927 | $390,851 |
| 2018 | $2,057 | $122,927 | $0 | $0 |
| 2017 | $1,068 | $41,488 | $0 | $0 |
| 2016 | $511 | $11,597 | $0 | $0 |
Agents Affiliated with this Home
-
Michael Peeples

Seller's Agent in 2021
Michael Peeples
THE WILKINS WAY LLC
(813) 417-8143
6 in this area
189 Total Sales
-
Ben Goldstein

Seller's Agent in 2018
Ben Goldstein
LENNAR REALTY
(844) 277-5790
129 in this area
11,174 Total Sales
-

Buyer's Agent in 2018
Linda Frank, PA
Map
Source: Stellar MLS
MLS Number: T3266166
APN: U-15-27-18-A4E-000000-00099.0
- 18203 Pine Hammock Blvd
- 3532 Wicket Field Rd
- 18525 Kingbird Dr
- 18448 Serene Lake Loop
- 18452 Serene Lake Loop
- 18460 Serene Lake Loop
- 18453 Serene Lake Loop
- 18461 Serene Lake Loop
- 18468 Serene Lake Loop
- 18465 Serene Lake Loop
- 18469 Serene Lake Loop
- 18473 Serene Lake Loop
- 18477 Serene Lake Loop
- 18137 Serene Lake Loop
- 18154 Serene Lake Loop
- 18148 Serene Lake Loop
- 18144 Serene Lake Loop
- 18140 Serene Lake Loop
- 18136 Serene Lake Loop
- 3913 Little Egret Ct
