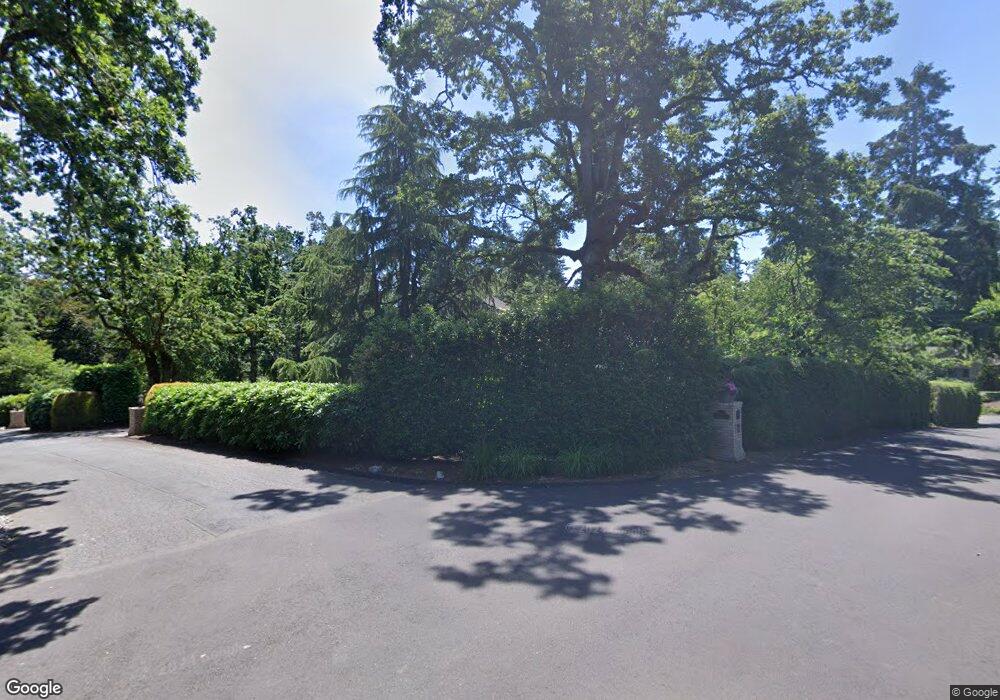18004 Eastridge Ln Lake Oswego, OR 97034
Glenmorrie NeighborhoodEstimated Value: $2,501,000 - $2,694,861
4
Beds
4
Baths
5,158
Sq Ft
$511/Sq Ft
Est. Value
About This Home
This home is located at 18004 Eastridge Ln, Lake Oswego, OR 97034 and is currently estimated at $2,635,465, approximately $510 per square foot. 18004 Eastridge Ln is a home located in Clackamas County with nearby schools including Hallinan Elementary School, Lakeridge Middle School, and Lakeridge High School.
Ownership History
Date
Name
Owned For
Owner Type
Purchase Details
Closed on
Aug 5, 2010
Sold by
Burk Matthew W and Burk Dawn Larae
Bought by
Burk Dawn Larae and Dawn Larae Burk Revocable Trust
Current Estimated Value
Purchase Details
Closed on
Jun 21, 2004
Sold by
Kemp John A and Kemp Willa M
Bought by
Burk Matthew W and Burk Dawn Larae
Home Financials for this Owner
Home Financials are based on the most recent Mortgage that was taken out on this home.
Original Mortgage
$960,000
Outstanding Balance
$426,244
Interest Rate
4.75%
Mortgage Type
Purchase Money Mortgage
Estimated Equity
$2,209,221
Create a Home Valuation Report for This Property
The Home Valuation Report is an in-depth analysis detailing your home's value as well as a comparison with similar homes in the area
Home Values in the Area
Average Home Value in this Area
Purchase History
| Date | Buyer | Sale Price | Title Company |
|---|---|---|---|
| Burk Dawn Larae | -- | None Available | |
| Burk Matthew W | $1,200,000 | First American Title Insuran |
Source: Public Records
Mortgage History
| Date | Status | Borrower | Loan Amount |
|---|---|---|---|
| Open | Burk Matthew W | $960,000 | |
| Closed | Burk Matthew W | $120,000 |
Source: Public Records
Tax History Compared to Growth
Tax History
| Year | Tax Paid | Tax Assessment Tax Assessment Total Assessment is a certain percentage of the fair market value that is determined by local assessors to be the total taxable value of land and additions on the property. | Land | Improvement |
|---|---|---|---|---|
| 2025 | $30,376 | $1,585,197 | -- | -- |
| 2024 | $29,566 | $1,539,027 | -- | -- |
| 2023 | $29,566 | $1,494,201 | $0 | $0 |
| 2022 | $27,846 | $1,450,681 | $0 | $0 |
| 2021 | $24,976 | $1,408,429 | $0 | $0 |
| 2020 | $24,636 | $1,367,407 | $0 | $0 |
| 2019 | $24,301 | $1,327,580 | $0 | $0 |
| 2018 | $23,254 | $1,288,913 | $0 | $0 |
| 2017 | $22,239 | $1,251,372 | $0 | $0 |
| 2016 | $20,093 | $1,214,924 | $0 | $0 |
| 2015 | $19,012 | $1,179,538 | $0 | $0 |
| 2014 | $18,529 | $1,145,183 | $0 | $0 |
Source: Public Records
Map
Nearby Homes
- 1777 Skyland Dr
- 1384 Celtic Ct
- 17514 Brookhurst Dr
- 17900 Crestline Dr
- 1354 Skye Pkwy
- 1397 Skye Pkwy
- 1321 Troon Dr
- 17634 Brookhurst Dr
- 1611 Arran Ct
- 2455 College Hill Place
- 17833 Marylcreek Dr
- 2167 Marylwood Ct
- 17700 Upper Cherry Ln
- 777 Cherry Cir
- 690 Marylhurst Dr
- 2041 Marylhurst Dr
- 1060 Upper Devon Ln
- 2147 Glenmorrie Ln
- 2636 Maria Ct
- 3340 Arbor Dr
- 18012 Eastridge Ln
- 18012 Eastridge Ln Unit Lot6
- 18000 Eastridge Ln
- 18665 Greenbluff Dr
- 18008 Greenbluff Dr
- 1700 Skyland Dr
- 18050 Skyland Cir
- 18048 Skyland Cir
- 18024 Eastridge Ln
- 18024 Eastridge Ln Unit 1
- 18027 Eastridge Ln
- 17680 Wayside Ln
- 18036 Eastridge Ln
- 18036 Eastridge Ln Unit 2
- 18036 Eastridge Ln Unit 3
- 18058 Skyland Cir
- 1651 Skyland Dr
- 18740 Greenbluff Dr
- 1460 Skyland Dr
- 1460 Skyland Dr Re-Liste
