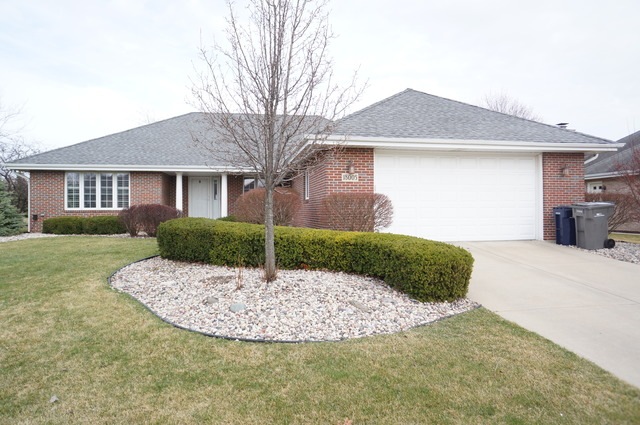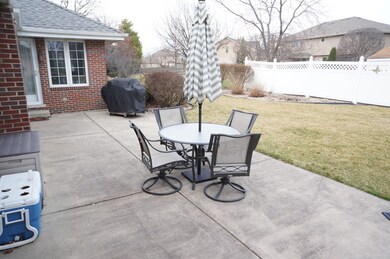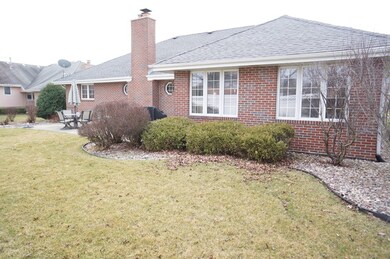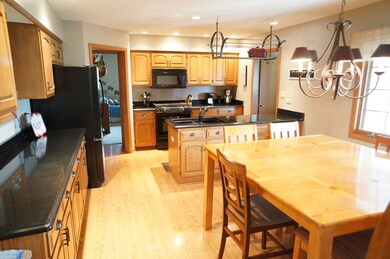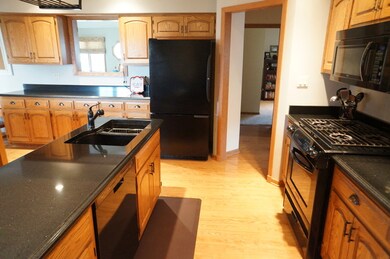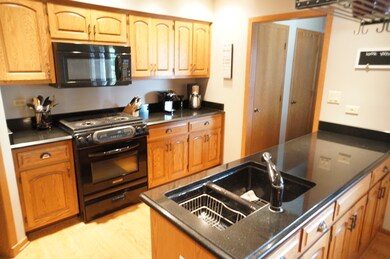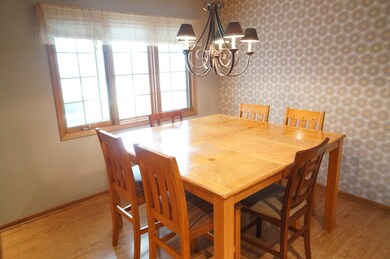
18005 Davids Ln Orland Park, IL 60467
Grasslands NeighborhoodEstimated Value: $456,192 - $517,000
Highlights
- Landscaped Professionally
- Vaulted Ceiling
- Sun or Florida Room
- Meadow Ridge School Rated A
- Ranch Style House
- Walk-In Pantry
About This Home
As of May 2016Outstanding True Ranch that shows like a model! 3 bedrooms, 2 full baths & 2 car garage. Extra large finished basement. Vaulted living room w/ brick fireplace w/ gas logs. Sunroom has lots of windows & French doors. Eat in kitchen w/ granite tops and newer appliances 2007. Microwave new 2012. Master bedroom has plantation shutters. Layover roof new 2007. New Furnace, A/C, and Hot Water Heater in 2014.
Last Agent to Sell the Property
Century 21 Pride Realty License #471005987 Listed on: 03/16/2016

Home Details
Home Type
- Single Family
Est. Annual Taxes
- $8,252
Year Built
- 1992
Lot Details
- 10,019
Parking
- Attached Garage
- Garage Transmitter
- Garage Door Opener
- Driveway
- Garage Is Owned
Home Design
- Ranch Style House
- Brick Exterior Construction
- Slab Foundation
- Asphalt Shingled Roof
Interior Spaces
- Vaulted Ceiling
- Attached Fireplace Door
- Gas Log Fireplace
- Entrance Foyer
- Sun or Florida Room
- Laundry on main level
Kitchen
- Breakfast Bar
- Walk-In Pantry
- Oven or Range
- Microwave
- Dishwasher
- Kitchen Island
Bedrooms and Bathrooms
- Primary Bathroom is a Full Bathroom
- Bathroom on Main Level
- Dual Sinks
- Separate Shower
Finished Basement
- Partial Basement
- Crawl Space
Utilities
- Forced Air Heating and Cooling System
- Heating System Uses Gas
- Lake Michigan Water
Additional Features
- Patio
- Landscaped Professionally
Listing and Financial Details
- Homeowner Tax Exemptions
- $14,894 Seller Concession
Ownership History
Purchase Details
Home Financials for this Owner
Home Financials are based on the most recent Mortgage that was taken out on this home.Purchase Details
Home Financials for this Owner
Home Financials are based on the most recent Mortgage that was taken out on this home.Purchase Details
Home Financials for this Owner
Home Financials are based on the most recent Mortgage that was taken out on this home.Purchase Details
Home Financials for this Owner
Home Financials are based on the most recent Mortgage that was taken out on this home.Similar Homes in Orland Park, IL
Home Values in the Area
Average Home Value in this Area
Purchase History
| Date | Buyer | Sale Price | Title Company |
|---|---|---|---|
| Tonczak James A | $330,000 | None Available | |
| Lexicon Government Services Llc | $330,000 | None Available | |
| Blinn Steven B | -- | None Available | |
| Zimmerman Todd L | $395,000 | Attorneys Title Guaranty Fun |
Mortgage History
| Date | Status | Borrower | Loan Amount |
|---|---|---|---|
| Previous Owner | Tonczak James A | $280,300 | |
| Previous Owner | Lexicon Government Services Llc | $280,300 | |
| Previous Owner | Zimmerman Todd L | $294,841 | |
| Previous Owner | Blinn Steven B | $152,000 | |
| Previous Owner | Zimmerman Todd L | $316,000 | |
| Previous Owner | Zimmerman Todd L | $39,460 |
Property History
| Date | Event | Price | Change | Sq Ft Price |
|---|---|---|---|---|
| 05/10/2016 05/10/16 | Sold | $329,808 | 0.0% | $152 / Sq Ft |
| 04/01/2016 04/01/16 | Pending | -- | -- | -- |
| 03/16/2016 03/16/16 | For Sale | $329,808 | -- | $152 / Sq Ft |
Tax History Compared to Growth
Tax History
| Year | Tax Paid | Tax Assessment Tax Assessment Total Assessment is a certain percentage of the fair market value that is determined by local assessors to be the total taxable value of land and additions on the property. | Land | Improvement |
|---|---|---|---|---|
| 2024 | $8,252 | $40,000 | $7,280 | $32,720 |
| 2023 | $8,252 | $40,000 | $7,280 | $32,720 |
| 2022 | $8,252 | $30,968 | $5,980 | $24,988 |
| 2021 | $7,996 | $30,968 | $5,980 | $24,988 |
| 2020 | $8,624 | $30,968 | $5,980 | $24,988 |
| 2019 | $7,991 | $29,113 | $5,460 | $23,653 |
| 2018 | $7,772 | $29,113 | $5,460 | $23,653 |
| 2017 | $8,145 | $31,216 | $5,460 | $25,756 |
| 2016 | $7,412 | $29,060 | $4,940 | $24,120 |
| 2015 | $7,306 | $29,060 | $4,940 | $24,120 |
| 2014 | $7,212 | $29,060 | $4,940 | $24,120 |
| 2013 | $7,563 | $32,137 | $4,940 | $27,197 |
Agents Affiliated with this Home
-
Robert Kroll

Seller's Agent in 2016
Robert Kroll
Century 21 Pride Realty
(815) 735-0749
20 in this area
484 Total Sales
-
Teresa Kroll

Seller Co-Listing Agent in 2016
Teresa Kroll
Century 21 Pride Realty
(815) 735-0749
15 in this area
376 Total Sales
-
Fred Hoff

Buyer's Agent in 2016
Fred Hoff
Hoff, Realtors
(708) 308-4448
7 in this area
127 Total Sales
Map
Source: Midwest Real Estate Data (MRED)
MLS Number: MRD09166643
APN: 27-32-404-017-0000
- 10600 Lynn Dr Unit 167
- 10557 Illinois Ct Unit 1
- 18148 Vermont Ct Unit 243
- 10710 Kentucky Ct Unit 31
- 10709 Kentucky Ct Unit 35
- 10812 Andrea Dr
- 17844 Columbus Ct Unit 25
- 18207 Ohio Ct Unit 264
- 17932 Alaska Ct Unit 21
- 18014 Idaho Ct
- 18030 Delaware Ct Unit 100
- 17828 Massachusetts Ct Unit 34
- 10935 California Ct Unit 185
- 17740 Washington Ct Unit 249
- 11004 Haley Ct
- 17740 New Hampshire Ct Unit 12
- 10957 New Mexico Ct Unit 161
- 18140 Buckingham Dr
- 10958 New Mexico Ct Unit 166
- 18038 Buckingham Dr
- 18005 Davids Ln
- 18013 Davids Ln
- 17957 Davids Ln
- 17958 Arthur Ct
- 17949 Davids Ln
- 18004 Arthur Dr
- 18021 Davids Ln
- 18012 Arthur Dr
- 18006 John Charles Dr
- 18026 Davids Ln
- 18020 Arthur Dr
- 17941 Davids Ln
- 17954 Arthur Ct
- 17954 Davids Ln
- 18029 Davids Ln
- 18010 John Charles Dr
- 18028 Arthur Dr
- 17950 Davids Ln
- 18034 Davids Ln
- 17933 Davids Ln
