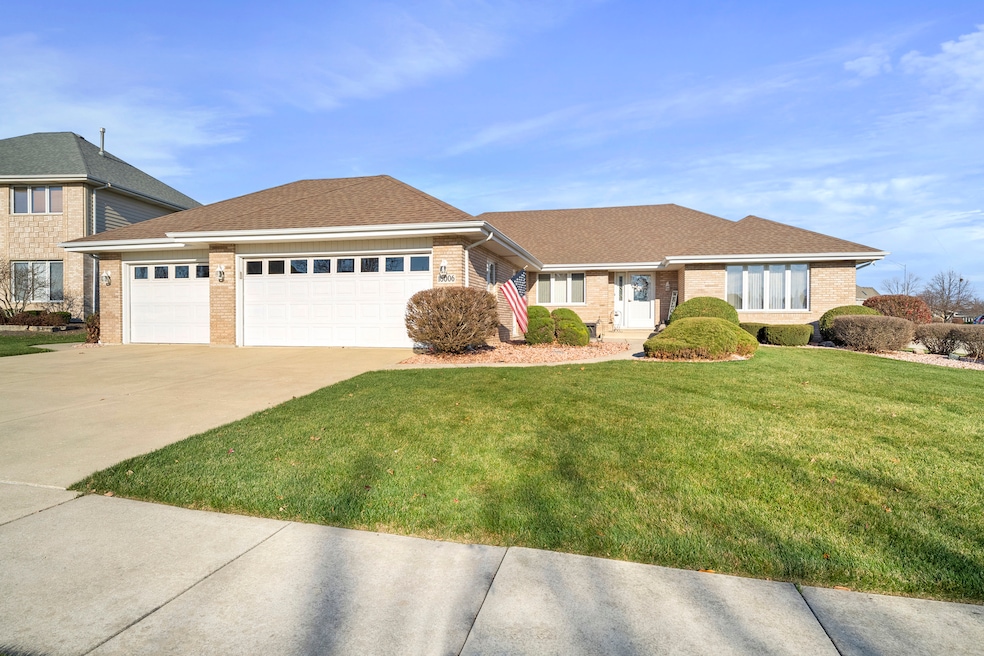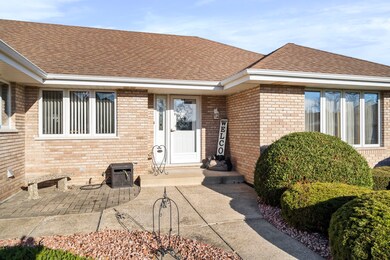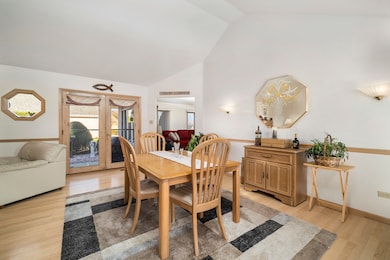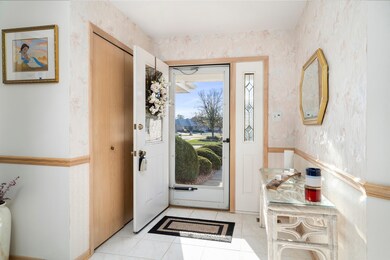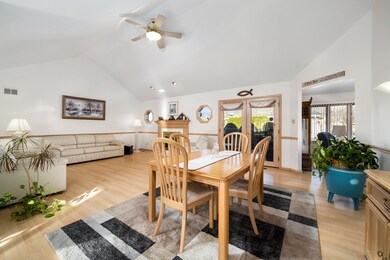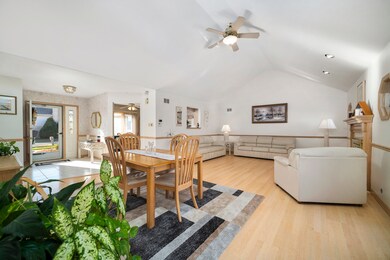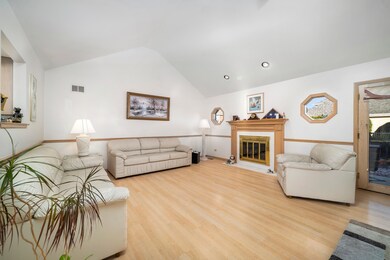
18006 John Charles Dr Orland Park, IL 60467
Grasslands NeighborhoodHighlights
- Property is near a park
- Vaulted Ceiling
- Corner Lot
- Meadow Ridge School Rated A
- Ranch Style House
- First Floor Utility Room
About This Home
As of January 2023Immaculate true one level ranch in excellent condition with a unique, spacious layout. Open concept with an abundance of natural light. Three bedrooms with two full baths. Huge family room with vaulted ceiling and fireplace. Sunroom with windows galore. Recently finished basement with wet bar. Heated 3 car garage. Sprinkler system. Great yard on a corner lot!
Last Agent to Sell the Property
Realtopia Real Estate Inc License #475155283 Listed on: 11/15/2022

Home Details
Home Type
- Single Family
Est. Annual Taxes
- $8,048
Year Built
- Built in 1991
Lot Details
- 0.27 Acre Lot
- Lot Dimensions are 95 x 131
- Corner Lot
- Paved or Partially Paved Lot
- Sprinkler System
Parking
- 3 Car Attached Garage
- Heated Garage
- Garage Transmitter
- Garage Door Opener
- Driveway
- Parking Included in Price
Home Design
- Ranch Style House
- Asphalt Roof
- Concrete Perimeter Foundation
Interior Spaces
- 2,168 Sq Ft Home
- Vaulted Ceiling
- Ceiling Fan
- Gas Log Fireplace
- Family Room with Fireplace
- Living Room
- Family or Dining Combination
- First Floor Utility Room
- Laminate Flooring
- Pull Down Stairs to Attic
- Home Security System
Kitchen
- Range
- Microwave
- Dishwasher
Bedrooms and Bathrooms
- 3 Bedrooms
- 3 Potential Bedrooms
- 2 Full Bathrooms
- Separate Shower
Laundry
- Laundry Room
- Laundry on main level
- Dryer
- Washer
Partially Finished Basement
- Partial Basement
- Crawl Space
Schools
- Meadow Ridge Elementary School
- Century Junior High School
- Carl Sandburg High School
Utilities
- Forced Air Heating and Cooling System
- Humidifier
- Heating System Uses Natural Gas
- Lake Michigan Water
Additional Features
- Patio
- Property is near a park
Community Details
- Eagle Ridge Subdivision, Ranch Floorplan
Listing and Financial Details
- Homeowner Tax Exemptions
Ownership History
Purchase Details
Purchase Details
Home Financials for this Owner
Home Financials are based on the most recent Mortgage that was taken out on this home.Purchase Details
Purchase Details
Home Financials for this Owner
Home Financials are based on the most recent Mortgage that was taken out on this home.Purchase Details
Home Financials for this Owner
Home Financials are based on the most recent Mortgage that was taken out on this home.Purchase Details
Similar Homes in the area
Home Values in the Area
Average Home Value in this Area
Purchase History
| Date | Type | Sale Price | Title Company |
|---|---|---|---|
| Deed | -- | Fidelity National Title | |
| Warranty Deed | $435,000 | None Listed On Document | |
| Warranty Deed | $435,000 | -- | |
| Interfamily Deed Transfer | -- | Attorney | |
| Deed | $315,000 | Fidelity National Title | |
| Warranty Deed | $400,000 | Cti | |
| Quit Claim Deed | -- | -- |
Mortgage History
| Date | Status | Loan Amount | Loan Type |
|---|---|---|---|
| Previous Owner | $136,400 | Adjustable Rate Mortgage/ARM | |
| Previous Owner | $320,000 | Unknown |
Property History
| Date | Event | Price | Change | Sq Ft Price |
|---|---|---|---|---|
| 01/04/2023 01/04/23 | Sold | $435,000 | -0.9% | $201 / Sq Ft |
| 12/09/2022 12/09/22 | Pending | -- | -- | -- |
| 12/06/2022 12/06/22 | For Sale | $439,000 | 0.0% | $202 / Sq Ft |
| 11/16/2022 11/16/22 | Pending | -- | -- | -- |
| 11/15/2022 11/15/22 | For Sale | $439,000 | +39.4% | $202 / Sq Ft |
| 01/24/2014 01/24/14 | Sold | $315,000 | -3.0% | $145 / Sq Ft |
| 11/15/2013 11/15/13 | Pending | -- | -- | -- |
| 11/04/2013 11/04/13 | Price Changed | $324,900 | -3.0% | $150 / Sq Ft |
| 10/15/2013 10/15/13 | Price Changed | $334,900 | -1.5% | $154 / Sq Ft |
| 08/23/2013 08/23/13 | For Sale | $339,900 | -- | $157 / Sq Ft |
Tax History Compared to Growth
Tax History
| Year | Tax Paid | Tax Assessment Tax Assessment Total Assessment is a certain percentage of the fair market value that is determined by local assessors to be the total taxable value of land and additions on the property. | Land | Improvement |
|---|---|---|---|---|
| 2024 | $8,930 | $41,653 | $8,201 | $33,452 |
| 2023 | $8,563 | $44,001 | $8,201 | $35,800 |
| 2022 | $8,563 | $32,005 | $6,736 | $25,269 |
| 2021 | $8,296 | $32,004 | $6,736 | $25,268 |
| 2020 | $8,048 | $32,004 | $6,736 | $25,268 |
| 2019 | $7,828 | $31,949 | $6,150 | $25,799 |
| 2018 | $7,612 | $31,949 | $6,150 | $25,799 |
| 2017 | $7,456 | $31,949 | $6,150 | $25,799 |
| 2016 | $7,352 | $28,846 | $5,564 | $23,282 |
| 2015 | $7,247 | $28,846 | $5,564 | $23,282 |
| 2014 | $7,854 | $28,846 | $5,564 | $23,282 |
| 2013 | $5,883 | $27,461 | $5,564 | $21,897 |
Agents Affiliated with this Home
-
Emily Docherty

Seller's Agent in 2023
Emily Docherty
Realtopia Real Estate Inc
(708) 462-2522
2 in this area
13 Total Sales
-
Kristopher Muschler

Buyer's Agent in 2023
Kristopher Muschler
Coldwell Banker Realty
(708) 323-7218
2 in this area
17 Total Sales
-
Jayne Schirmacher

Seller's Agent in 2014
Jayne Schirmacher
Village Realty, Inc.
(708) 945-3232
10 in this area
180 Total Sales
Map
Source: Midwest Real Estate Data (MRED)
MLS Number: 11667721
APN: 27-32-405-032-0000
- 18120 John Charles Dr Unit 4
- 10703 Kentucky Ct Unit 38
- 17844 Columbus Ct Unit 25
- 17921 Alaska Ct Unit 8
- 10817 Louetta Ln Unit 88
- 10935 California Ct Unit 185
- 10813 Donna Ln Unit 26
- 17816 New Hampshire Ct Unit 137
- 17958 Fountain Cir
- 17946 Fountain Cir
- 9601 W 179th St
- 11101 W 179th St
- 17754 Bernard Dr Unit 2C
- 17758 Bernard Dr Unit 2A
- 10509 San Luis Ln
- 11111 Waters Edge Dr Unit 4B
- 11108 Waters Edge Dr
- 10900 Beth Dr Unit 24
- 17558 Sean Dr
- 12 187th St
