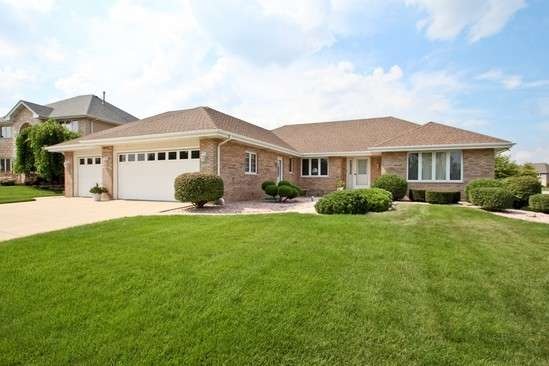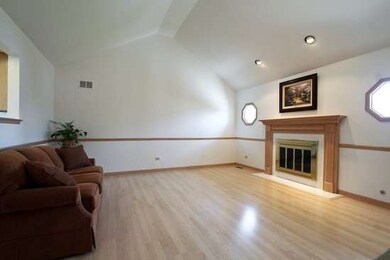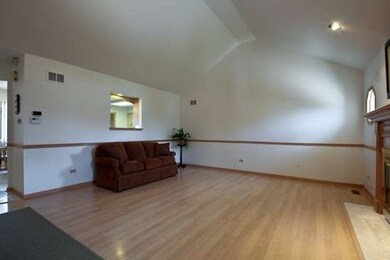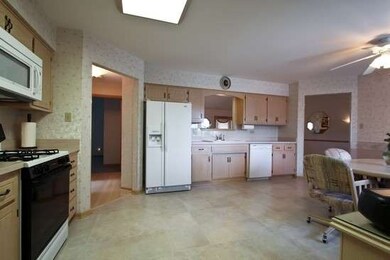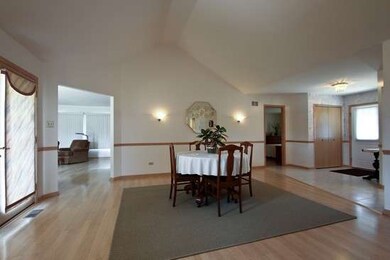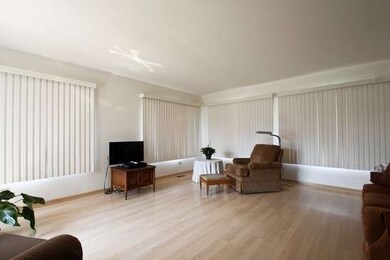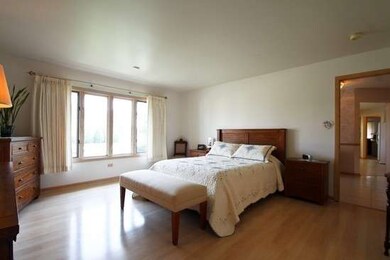
18006 John Charles Dr Orland Park, IL 60467
Grasslands NeighborhoodHighlights
- Vaulted Ceiling
- Ranch Style House
- First Floor Utility Room
- Meadow Ridge School Rated A
- Corner Lot
- Attached Garage
About This Home
As of January 2023Immaculate one level ranch in excellent condition. Newer flooring thru-out. Large eat in kitchen. Huge family room with vaulted ceiling and fireplace. Sunroom with windows galore. Master bedroom with glamour bath. New roof in 2012. Newer furnace and water heater. Heated 3 car garage. Sprinkler system. Great yard! Shows well!
Last Agent to Sell the Property
Village Realty, Inc. License #471015464 Listed on: 08/23/2013

Home Details
Home Type
- Single Family
Est. Annual Taxes
- $8,563
Year Built
- 1991
Parking
- Attached Garage
- Heated Garage
- Garage Transmitter
- Garage Door Opener
- Driveway
- Parking Included in Price
- Garage Is Owned
Home Design
- Ranch Style House
- Brick Exterior Construction
- Slab Foundation
- Asphalt Shingled Roof
- Clad Trim
Interior Spaces
- Vaulted Ceiling
- Gas Log Fireplace
- First Floor Utility Room
- Laminate Flooring
Kitchen
- Breakfast Bar
- Oven or Range
- Microwave
- Dishwasher
Bedrooms and Bathrooms
- Primary Bathroom is a Full Bathroom
- Separate Shower
Laundry
- Laundry on main level
- Dryer
- Washer
Partially Finished Basement
- Partial Basement
- Crawl Space
Utilities
- Forced Air Heating and Cooling System
- Heating System Uses Gas
- Lake Michigan Water
Additional Features
- Patio
- Corner Lot
- Property is near a bus stop
Listing and Financial Details
- Senior Tax Exemptions
- Homeowner Tax Exemptions
Ownership History
Purchase Details
Purchase Details
Home Financials for this Owner
Home Financials are based on the most recent Mortgage that was taken out on this home.Purchase Details
Purchase Details
Home Financials for this Owner
Home Financials are based on the most recent Mortgage that was taken out on this home.Purchase Details
Home Financials for this Owner
Home Financials are based on the most recent Mortgage that was taken out on this home.Purchase Details
Similar Homes in the area
Home Values in the Area
Average Home Value in this Area
Purchase History
| Date | Type | Sale Price | Title Company |
|---|---|---|---|
| Deed | -- | Fidelity National Title | |
| Warranty Deed | $435,000 | None Listed On Document | |
| Warranty Deed | $435,000 | -- | |
| Interfamily Deed Transfer | -- | Attorney | |
| Deed | $315,000 | Fidelity National Title | |
| Warranty Deed | $400,000 | Cti | |
| Quit Claim Deed | -- | -- |
Mortgage History
| Date | Status | Loan Amount | Loan Type |
|---|---|---|---|
| Previous Owner | $136,400 | Adjustable Rate Mortgage/ARM | |
| Previous Owner | $320,000 | Unknown |
Property History
| Date | Event | Price | Change | Sq Ft Price |
|---|---|---|---|---|
| 01/04/2023 01/04/23 | Sold | $435,000 | -0.9% | $201 / Sq Ft |
| 12/09/2022 12/09/22 | Pending | -- | -- | -- |
| 12/06/2022 12/06/22 | For Sale | $439,000 | 0.0% | $202 / Sq Ft |
| 11/16/2022 11/16/22 | Pending | -- | -- | -- |
| 11/15/2022 11/15/22 | For Sale | $439,000 | +39.4% | $202 / Sq Ft |
| 01/24/2014 01/24/14 | Sold | $315,000 | -3.0% | $145 / Sq Ft |
| 11/15/2013 11/15/13 | Pending | -- | -- | -- |
| 11/04/2013 11/04/13 | Price Changed | $324,900 | -3.0% | $150 / Sq Ft |
| 10/15/2013 10/15/13 | Price Changed | $334,900 | -1.5% | $154 / Sq Ft |
| 08/23/2013 08/23/13 | For Sale | $339,900 | -- | $157 / Sq Ft |
Tax History Compared to Growth
Tax History
| Year | Tax Paid | Tax Assessment Tax Assessment Total Assessment is a certain percentage of the fair market value that is determined by local assessors to be the total taxable value of land and additions on the property. | Land | Improvement |
|---|---|---|---|---|
| 2024 | $8,563 | $41,653 | $8,201 | $33,452 |
| 2023 | $8,563 | $44,001 | $8,201 | $35,800 |
| 2022 | $8,563 | $32,005 | $6,736 | $25,269 |
| 2021 | $8,296 | $32,004 | $6,736 | $25,268 |
| 2020 | $8,048 | $32,004 | $6,736 | $25,268 |
| 2019 | $7,828 | $31,949 | $6,150 | $25,799 |
| 2018 | $7,612 | $31,949 | $6,150 | $25,799 |
| 2017 | $7,456 | $31,949 | $6,150 | $25,799 |
| 2016 | $7,352 | $28,846 | $5,564 | $23,282 |
| 2015 | $7,247 | $28,846 | $5,564 | $23,282 |
| 2014 | $7,854 | $28,846 | $5,564 | $23,282 |
| 2013 | $5,883 | $27,461 | $5,564 | $21,897 |
Agents Affiliated with this Home
-
Emily Docherty

Seller's Agent in 2023
Emily Docherty
Realtopia Real Estate Inc
(708) 462-2522
2 in this area
14 Total Sales
-
Kristopher Muschler

Buyer's Agent in 2023
Kristopher Muschler
Coldwell Banker Realty
(708) 323-7218
2 in this area
18 Total Sales
-
Jayne Schirmacher

Seller's Agent in 2014
Jayne Schirmacher
Village Realty, Inc.
(708) 945-3232
10 in this area
199 Total Sales
Map
Source: Midwest Real Estate Data (MRED)
MLS Number: MRD08427932
APN: 27-32-405-032-0000
- 10600 Lynn Dr Unit 167
- 10710 Kentucky Ct Unit 31
- 10557 Illinois Ct Unit 1
- 10812 Andrea Dr
- 10709 Kentucky Ct Unit 35
- 18148 Vermont Ct Unit 243
- 17844 Columbus Ct Unit 25
- 17932 Alaska Ct Unit 21
- 18207 Ohio Ct Unit 264
- 18014 Idaho Ct
- 18030 Delaware Ct Unit 100
- 10935 California Ct Unit 185
- 17828 Massachusetts Ct Unit 34
- 11004 Haley Ct
- 17740 Washington Ct Unit 249
- 17740 New Hampshire Ct Unit 12
- 10957 New Mexico Ct Unit 161
- 18140 Buckingham Dr
- 18038 Buckingham Dr
- 10958 New Mexico Ct Unit 166
