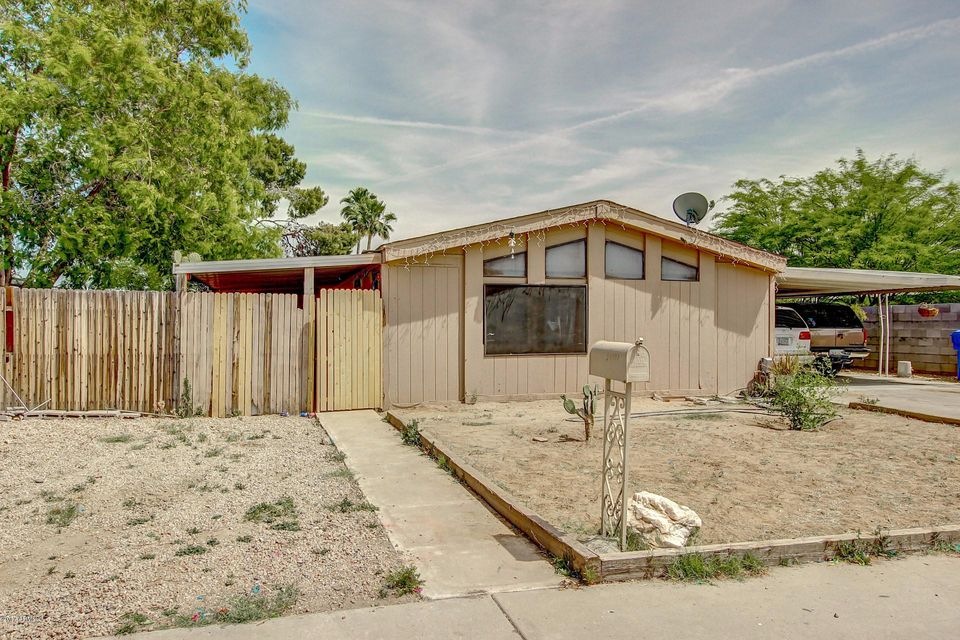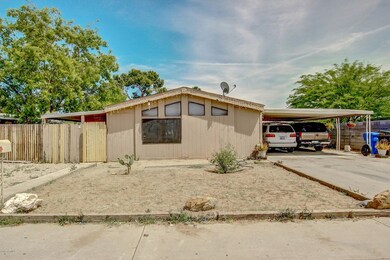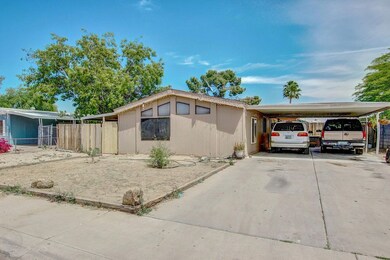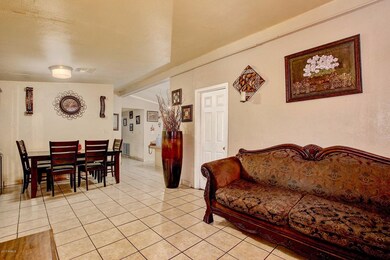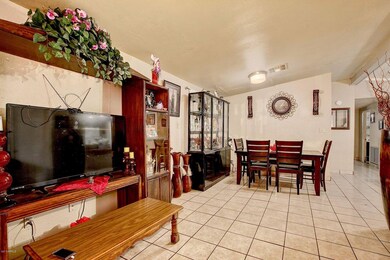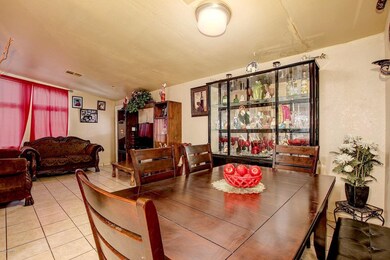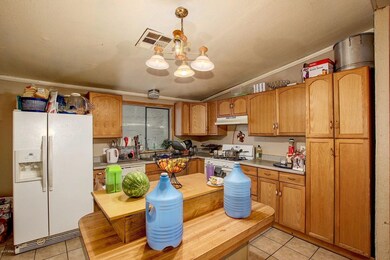
18007 N 19th Way Phoenix, AZ 85022
Paradise Valley NeighborhoodHighlights
- Vaulted Ceiling
- Covered patio or porch
- No Interior Steps
- No HOA
- Eat-In Kitchen
- Tile Flooring
About This Home
As of October 2024Bring your Imagination & Creativity to this Charming 2 bedroom, 2 bath Home in the Community of Cave Creek Estates. Vaulted ceilings, neutral palette, window blinds, tile floor, and spacious open floor plan. The eat-in kitchen features white appliances, center island, stylish counters, and wood cabinets with hardware. Interior laundry room with storage cabinets. Generous size bedrooms and ample closets. Extended backyard covered patio, shade trees, and room for a garden!
Last Agent to Sell the Property
West USA Realty License #SA670211000 Listed on: 04/14/2017

Property Details
Home Type
- Mobile/Manufactured
Est. Annual Taxes
- $572
Year Built
- Built in 1984
Lot Details
- 6,080 Sq Ft Lot
- Chain Link Fence
Home Design
- Metal Construction or Metal Frame
Interior Spaces
- 1,296 Sq Ft Home
- 1-Story Property
- Vaulted Ceiling
- Tile Flooring
Kitchen
- Eat-In Kitchen
- Breakfast Bar
- Gas Cooktop
- Kitchen Island
Bedrooms and Bathrooms
- 2 Bedrooms
- 2 Bathrooms
Schools
- Echo Mountain Intermediate School
- Vista Verde Middle School
- North Canyon High School
Utilities
- High Speed Internet
- Cable TV Available
Additional Features
- No Interior Steps
- Covered patio or porch
- Property is near a bus stop
Community Details
- No Home Owners Association
- Association fees include no fees
- Cave Creek Estates Unit 1 Subdivision
Listing and Financial Details
- Tax Lot 44
- Assessor Parcel Number 214-10-056
Similar Homes in Phoenix, AZ
Home Values in the Area
Average Home Value in this Area
Property History
| Date | Event | Price | Change | Sq Ft Price |
|---|---|---|---|---|
| 10/14/2024 10/14/24 | Sold | $296,000 | +0.3% | $228 / Sq Ft |
| 08/30/2024 08/30/24 | For Sale | $295,000 | +59.5% | $227 / Sq Ft |
| 07/01/2020 07/01/20 | Sold | $185,000 | -7.5% | $143 / Sq Ft |
| 05/18/2020 05/18/20 | Pending | -- | -- | -- |
| 05/13/2020 05/13/20 | For Sale | $199,900 | +90.4% | $154 / Sq Ft |
| 01/13/2020 01/13/20 | Sold | $105,000 | -12.4% | $81 / Sq Ft |
| 12/13/2019 12/13/19 | Pending | -- | -- | -- |
| 12/09/2019 12/09/19 | For Sale | $119,900 | +26.2% | $92 / Sq Ft |
| 08/18/2017 08/18/17 | Sold | $95,000 | -5.0% | $73 / Sq Ft |
| 06/21/2017 06/21/17 | Pending | -- | -- | -- |
| 05/25/2017 05/25/17 | For Sale | $100,000 | 0.0% | $77 / Sq Ft |
| 05/25/2017 05/25/17 | Price Changed | $100,000 | +5.3% | $77 / Sq Ft |
| 05/16/2017 05/16/17 | Price Changed | $95,000 | 0.0% | $73 / Sq Ft |
| 04/17/2017 04/17/17 | Pending | -- | -- | -- |
| 04/14/2017 04/14/17 | For Sale | $95,000 | -- | $73 / Sq Ft |
Tax History Compared to Growth
Agents Affiliated with this Home
-
R
Seller's Agent in 2024
RoseAnn Patterson
HomeSmart
(623) 693-4424
1 in this area
3 Total Sales
-
H
Buyer's Agent in 2024
Harvey Hill
West USA Realty
(623) 760-4222
3 in this area
34 Total Sales
-

Seller's Agent in 2020
Chad Vice
HomeSmart
(480) 476-3388
1 in this area
42 Total Sales
-
D
Seller's Agent in 2020
Donna St George
Wise Choice Properties
-
E
Buyer's Agent in 2020
Edgar Garcia
Realty of America LLC
(623) 698-9204
32 Total Sales
-
D
Buyer's Agent in 2020
Deandra Stevenson
Venture REI, LLC
Map
Source: Arizona Regional Multiple Listing Service (ARMLS)
MLS Number: 5590843
- 17841 N 20th St
- 1919 E Libby St
- 1955 E Grovers Ave Unit 18
- 18240 N 21st St Unit Lot 95
- 18240 N 21st St Unit 100
- 18221 N 21st St Unit 75
- 18223 N 21st Place Unit 52
- 18026 N Cave Creek Rd Unit 16
- 18026 N Cave Creek Rd Unit 140
- 1736 E Bluefield Ave
- 18027 N 17th Place Unit 92
- 2140 E Michigan Ave Unit 42
- 2140 E Michigan Ave Unit 5
- 1706 E John Cabot Rd
- 17635 N 22nd St
- 17847 N 17th St
- 1702 E John Cabot Rd Unit 154
- 2221 E Union Hills Dr Unit 169
- 1638 E John Cabot Rd
- 2001 E Renee Dr
