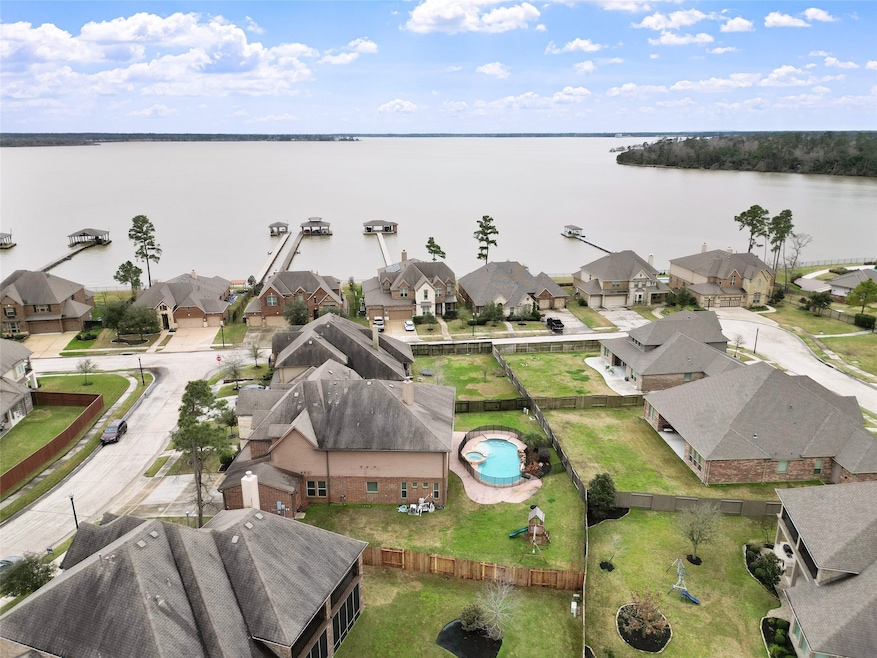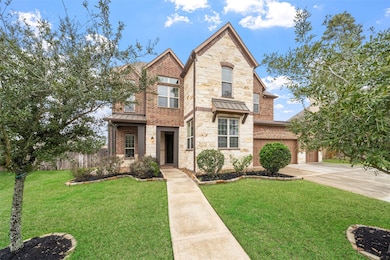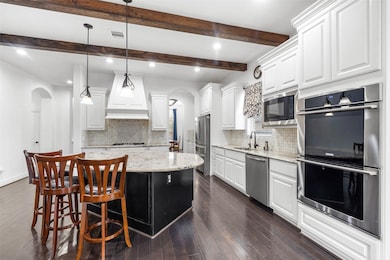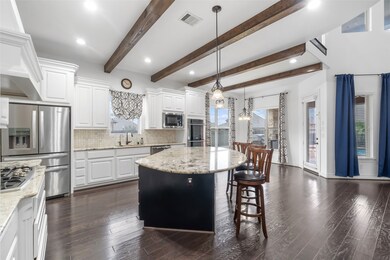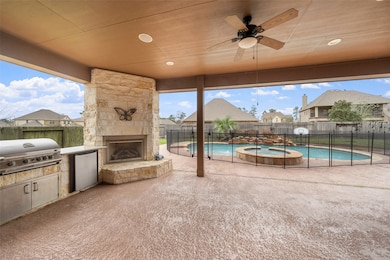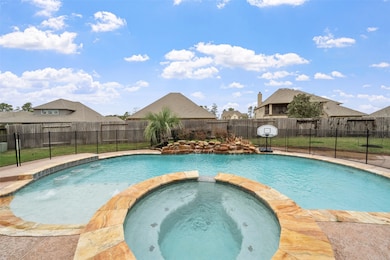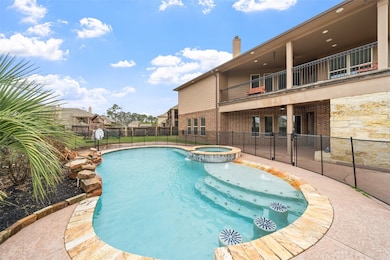18007 Stari Most Ln Houston, TX 77044
Lake Houston NeighborhoodHighlights
- Home Theater
- Heated In Ground Pool
- Clubhouse
- Summer Creek High School Rated A-
- Lake View
- Deck
About This Home
This beautiful custom home in the gated Grand Isle Estates of Bridges on Lake Houston offers luxury and comfort on an oversized lot. The striking stone and brick exterior welcomes you into a beautifully designed space featuring soaring ceilings, rich wood floors, and an elegant spiral staircase. The gourmet chef’s kitchen boasts a massive granite island, 42” custom cabinetry, and stainless steel appliances. The open family room showcases a floor-to-ceiling stone fireplace and a wall of windows overlooking the backyard resort. The luxurious Primary suite features his and her vanities, a spa soaking tub, and a huge walk-in shower. Upstairs, enjoy a double gameroom setup, a private media room, with a snack bar, wine fridge and sink. SHHH-Don't tell anyone about the secret room behind the bookshelf!! Step outside to an entertainer’s dream with an extended patio, summer kitchen, cozy fireplace, sparkling pool, and hot tub. Enjoy the lake views from the second-story balcony. Don't miss this!
Listing Agent
Martha Turner Sotheby's International Realty - Kingwood License #0548653 Listed on: 05/15/2025

Home Details
Home Type
- Single Family
Est. Annual Taxes
- $10,084
Year Built
- Built in 2014
Lot Details
- 0.31 Acre Lot
- Back Yard Fenced
- Sprinkler System
Parking
- 3 Car Attached Garage
- Garage Door Opener
- Driveway
- Electric Gate
Home Design
- Traditional Architecture
- Radiant Barrier
Interior Spaces
- 4,540 Sq Ft Home
- 2-Story Property
- Wet Bar
- Wired For Sound
- Crown Molding
- High Ceiling
- Ceiling Fan
- 2 Fireplaces
- Gas Fireplace
- Window Treatments
- Formal Entry
- Family Room Off Kitchen
- Living Room
- Breakfast Room
- Dining Room
- Home Theater
- Home Office
- Game Room
- Utility Room
- Lake Views
Kitchen
- Breakfast Bar
- Walk-In Pantry
- Butlers Pantry
- Double Oven
- Gas Cooktop
- Microwave
- Dishwasher
- Kitchen Island
- Granite Countertops
- Disposal
Flooring
- Engineered Wood
- Carpet
- Tile
Bedrooms and Bathrooms
- 4 Bedrooms
- Double Vanity
- Single Vanity
- Soaking Tub
- Separate Shower
Laundry
- Dryer
- Washer
Home Security
- Security System Owned
- Fire and Smoke Detector
Eco-Friendly Details
- Energy-Efficient Windows with Low Emissivity
- Energy-Efficient HVAC
- Energy-Efficient Insulation
- Energy-Efficient Thermostat
- Ventilation
Pool
- Heated In Ground Pool
- Gunite Pool
- Spa
Outdoor Features
- Balcony
- Deck
- Patio
- Outdoor Kitchen
- Play Equipment
Schools
- Lakeshore Elementary School
- West Lake Middle School
- Summer Creek High School
Utilities
- Central Heating and Cooling System
- Heating System Uses Gas
- Programmable Thermostat
- Municipal Trash
Listing and Financial Details
- Property Available on 5/15/25
- 12 Month Lease Term
Community Details
Overview
- Inframark Association
- Bridges On Lake Houston Subdivision
Amenities
- Picnic Area
- Clubhouse
Recreation
- Community Playground
- Community Pool
- Park
Pet Policy
- Call for details about the types of pets allowed
- Pet Deposit Required
Security
- Card or Code Access
Map
Source: Houston Association of REALTORS®
MLS Number: 17201602
APN: 1353770030008
- 18011 Stari Most Ln
- 18010 Langkawi Ln
- 18115 Stari Most Ln
- 18003 Svensson Slade Ln
- 18010 van Berkel Ln
- 18011 Svensson Slade Ln
- 18015 van Berkel Ln
- 8326 Erasmus Landing Ct
- 8506 Rialto Canal Loop
- 18019 Millau Viaduct Way
- 8107 Bosphorus St
- 8518 Rialto Canal Loop
- 18118 Ponte Vecchio Way
- 8023 Bosphorus St
- 18003 Oliveria Way
- 8431 Silver Lure Dr
- 8122 Silver Lure Dr
- 8511 Silver Lure Dr
- 8726 Rolling Rapids Rd
- 8506 Malardcrest Dr
