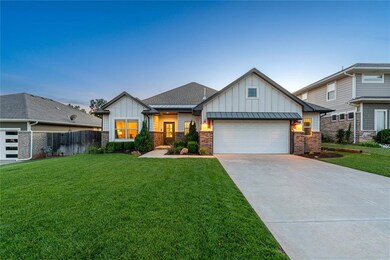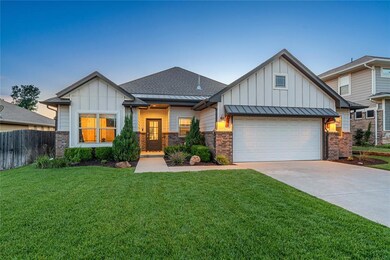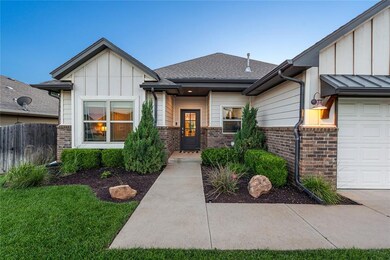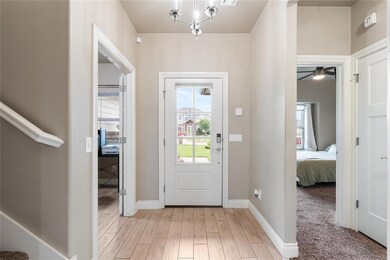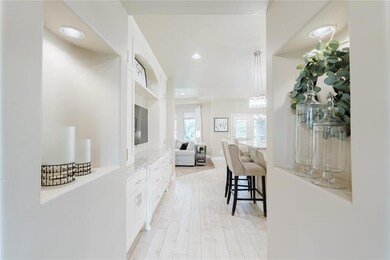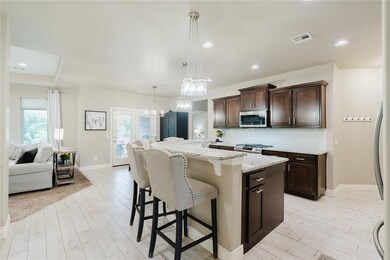
18009 Chisholm Creek Farm Ln Edmond, OK 73012
The Trails NeighborhoodHighlights
- Contemporary Architecture
- Bonus Room
- Covered patio or porch
- Washington Irving Elementary School Rated A
- Home Office
- 2 Car Attached Garage
About This Home
As of July 2024Introducing 18009 Chisholm Creek Farm Lane! Step into this breathtaking home nestled against a backdrop of lush trees and privacy aplenty. As you enter, you'll be greeted by an abundance of natural light illuminating the spacious interior. The cleverly designed pocket study offers a private workspace without sacrificing living space. The heart of the home, the open kitchen, boasts a large curved granite breakfast bar on the island and stylish glass subway tile backsplash. The living room is adorned with a curved accent wall of windows, complemented by a tray ceiling and a custom fireplace, creating a cozy yet luxurious experience. Retreat to the primary bedroom, complete with a private en-suite featuring double vanities, a separate tub, a walk-in shower, and a generously sized walk-in closet. The secondary bedrooms are spacious, ensuring comfort for everyone. Upstairs, a vast bonus room awaits, accompanied by its own attached bathroom, offering endless possibilities for entertainment or relaxation. In the evenings, enjoy serene views from your sizable back porch as the sun slowly sets over Chisholm Creek below. Wrought iron fence added for privacy and charm. This former model home is brimming with upgrades! Embrace modern living with smart home features such as smart lights, locks, thermostats, and more. Outside, a premium fescue front lawn, upgraded landscaping, and a full in-ground sprinkler system. Most recent updates include Samsung Stainless Steel appliances in the Kitchen and a whole-home Water Softener that are all JUST 3 MONTHS OLD! NEW CARPET ALSO BEING INSTALLED DOWNSTAIRS ON JUNE 7th! Neighborhood amenities feature walking trails, playground equipment, and a basketball court. Don't miss the opportunity to make this exceptional residence yours!
Home Details
Home Type
- Single Family
Est. Annual Taxes
- $4,378
Year Built
- Built in 2016
HOA Fees
- $21 Monthly HOA Fees
Parking
- 2 Car Attached Garage
- Garage Door Opener
- Driveway
Home Design
- Contemporary Architecture
- Traditional Architecture
- Slab Foundation
- Brick Frame
- Composition Roof
Interior Spaces
- 2,150 Sq Ft Home
- 2-Story Property
- Woodwork
- Ceiling Fan
- Metal Fireplace
- Home Office
- Bonus Room
- Inside Utility
- Laundry Room
- Fire and Smoke Detector
Kitchen
- Gas Oven
- Gas Range
- Free-Standing Range
- Microwave
- Dishwasher
- Disposal
Flooring
- Carpet
- Tile
Bedrooms and Bathrooms
- 3 Bedrooms
Schools
- Washington Irving Elementary School
- Heartland Middle School
- Santa Fe High School
Utilities
- Central Heating and Cooling System
- Water Heater
- Water Softener
- High Speed Internet
- Cable TV Available
Additional Features
- Covered patio or porch
- 8,398 Sq Ft Lot
Community Details
- Association fees include greenbelt, maintenance common areas
- Mandatory home owners association
- Greenbelt
Listing and Financial Details
- Legal Lot and Block 2 / 1
Ownership History
Purchase Details
Home Financials for this Owner
Home Financials are based on the most recent Mortgage that was taken out on this home.Purchase Details
Home Financials for this Owner
Home Financials are based on the most recent Mortgage that was taken out on this home.Purchase Details
Home Financials for this Owner
Home Financials are based on the most recent Mortgage that was taken out on this home.Purchase Details
Home Financials for this Owner
Home Financials are based on the most recent Mortgage that was taken out on this home.Map
Similar Homes in Edmond, OK
Home Values in the Area
Average Home Value in this Area
Purchase History
| Date | Type | Sale Price | Title Company |
|---|---|---|---|
| Warranty Deed | $375,000 | American Eagle Title Group | |
| Warranty Deed | $305,000 | First American Title | |
| Interfamily Deed Transfer | -- | None Available | |
| Special Warranty Deed | $287,333 | Stewart Title |
Mortgage History
| Date | Status | Loan Amount | Loan Type |
|---|---|---|---|
| Open | $300,000 | New Conventional | |
| Previous Owner | $110,000 | New Conventional | |
| Previous Owner | $224,000 | New Conventional | |
| Previous Owner | $229,920 | New Conventional |
Property History
| Date | Event | Price | Change | Sq Ft Price |
|---|---|---|---|---|
| 07/03/2024 07/03/24 | Sold | $375,000 | 0.0% | $174 / Sq Ft |
| 06/03/2024 06/03/24 | Pending | -- | -- | -- |
| 05/31/2024 05/31/24 | For Sale | $375,000 | +23.0% | $174 / Sq Ft |
| 02/19/2021 02/19/21 | Sold | $305,000 | -1.6% | $142 / Sq Ft |
| 01/21/2021 01/21/21 | Pending | -- | -- | -- |
| 01/15/2021 01/15/21 | For Sale | $310,000 | +7.9% | $144 / Sq Ft |
| 04/28/2017 04/28/17 | Sold | $287,400 | 0.0% | $134 / Sq Ft |
| 03/10/2017 03/10/17 | Pending | -- | -- | -- |
| 03/02/2017 03/02/17 | For Sale | $287,400 | -- | $134 / Sq Ft |
Tax History
| Year | Tax Paid | Tax Assessment Tax Assessment Total Assessment is a certain percentage of the fair market value that is determined by local assessors to be the total taxable value of land and additions on the property. | Land | Improvement |
|---|---|---|---|---|
| 2024 | $4,378 | $38,625 | $6,651 | $31,974 |
| 2023 | $4,378 | $36,786 | $6,532 | $30,254 |
| 2022 | $4,208 | $35,035 | $7,207 | $27,828 |
| 2021 | $3,727 | $31,350 | $6,652 | $24,698 |
| 2020 | $3,683 | $30,525 | $6,782 | $23,743 |
| 2019 | $3,590 | $29,590 | $6,597 | $22,993 |
| 2018 | $3,605 | $29,535 | $0 | $0 |
| 2017 | $1,452 | $11,969 | $354 | $11,615 |
| 2016 | $105 | $873 | $873 | $0 |
Source: MLSOK
MLS Number: 1118516
APN: 213741010
- 604 NW 179th Cir
- 612 NW 183rd St
- 18020 Mounts Farm Rd
- 117 S Lexington Way
- 509 NW 176th St
- 505 NW 176th St
- 604 NW 175th St
- 19900 Taggert Dr
- 508 NW 175th St
- 2804 Lost Rock Trail
- 1012 NW 185th St
- 17309 Sunny Hollow Rd
- 1209 NW 183rd St
- 600 NW 186th St
- 18716 Trailview Way
- 612 Lakeside Cir
- 114 N Trail Ridge Rd
- 18204 Scarlet Oak Ln
- 18324 Scarlet Oak Ln
- 18813 Windy Way Rd

