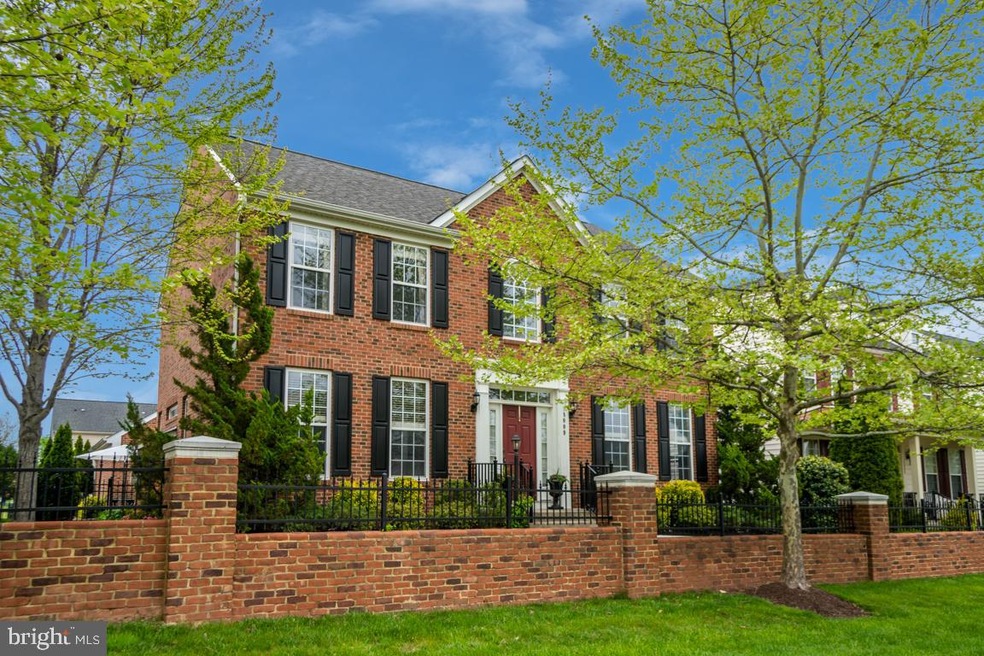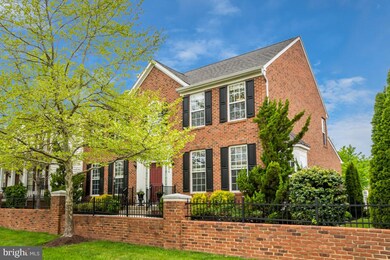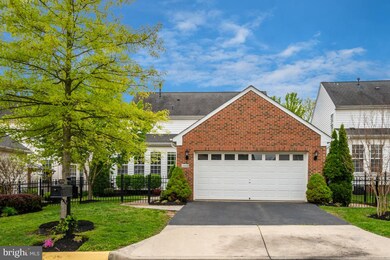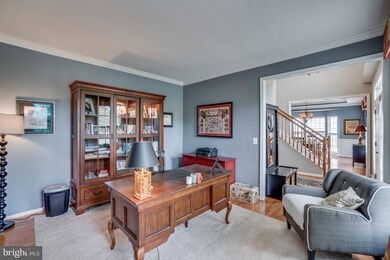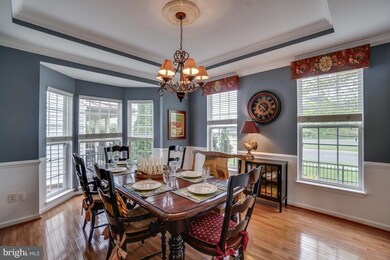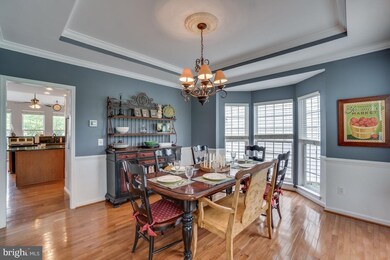
18009 Densworth Mews Gainesville, VA 20155
Piedmont South NeighborhoodHighlights
- Fitness Center
- Colonial Architecture
- Recreation Room
- Haymarket Elementary School Rated A-
- Clubhouse
- Wood Flooring
About This Home
As of June 2020BEAUTIFUL BRICK FRONT HOME IN GREAT LOCATION * HOME IS 3 SIDES BRICK AND FEATURES 4BEDROOMS, 2 FULL AND 2 HALF BATHS * HARDWOOD FLOORING ON MAIN LEVEL * OFFICE/STUDY ON MAIN LEVEL * FORMAL DINING ROOM W/BAY WINDOW * FAMILY ROOM W/GAS FP AND WAINSCOTING * SUNNY MORNING ROOM ADDITION * KITCHEN W/GRANITE COUNTERS * FINISHEDBASEMENT WIRED FOR SURROUND SOUND* WHOLE HOUSE SOUND SYSTEM W/SPEAKERS ON EACH LEVEL OF HOME * FRESHLY PAINTED * BRICK PATIO * FENCED REAR YARD * 2 CAR BRICK GARAGE * NEW HVAC SYSTEM W/HUMIDIFIER AND 10 YR WARRANTY
Home Details
Home Type
- Single Family
Est. Annual Taxes
- $5,847
Year Built
- Built in 2005
Lot Details
- 5,423 Sq Ft Lot
- Back Yard Fenced
- Property is zoned PMR
HOA Fees
- $135 Monthly HOA Fees
Parking
- 2 Car Detached Garage
- Garage Door Opener
Home Design
- Colonial Architecture
- Brick Exterior Construction
Interior Spaces
- Property has 3 Levels
- Wainscoting
- Ceiling Fan
- Fireplace With Glass Doors
- Fireplace Mantel
- Gas Fireplace
- Entrance Foyer
- Family Room Off Kitchen
- Formal Dining Room
- Den
- Recreation Room
- Sun or Florida Room
- Finished Basement
- Interior Basement Entry
- Intercom
Kitchen
- Eat-In Kitchen
- Built-In Oven
- Cooktop
- Built-In Microwave
- Ice Maker
- Dishwasher
- Stainless Steel Appliances
- Kitchen Island
- Disposal
Flooring
- Wood
- Carpet
- Ceramic Tile
Bedrooms and Bathrooms
- 4 Bedrooms
- En-Suite Primary Bedroom
- En-Suite Bathroom
- Walk-In Closet
- Soaking Tub
- Bathtub with Shower
Laundry
- Laundry on main level
- Dryer
- Washer
Schools
- Haymarket Elementary School
- Bull Run Middle School
- Battlefield High School
Utilities
- Forced Air Heating and Cooling System
- Humidifier
- Natural Gas Water Heater
Listing and Financial Details
- Tax Lot 24
- Assessor Parcel Number 7398-20-7860
Community Details
Overview
- Association fees include pool(s), snow removal, trash, management
- Piedmont South Parks At Piedmont HOA, Phone Number (571) 261-5734
- Piedmont South Subdivision
- Property Manager
Amenities
- Clubhouse
Recreation
- Tennis Courts
- Community Basketball Court
- Community Playground
- Fitness Center
- Community Pool
- Jogging Path
Ownership History
Purchase Details
Home Financials for this Owner
Home Financials are based on the most recent Mortgage that was taken out on this home.Purchase Details
Home Financials for this Owner
Home Financials are based on the most recent Mortgage that was taken out on this home.Purchase Details
Home Financials for this Owner
Home Financials are based on the most recent Mortgage that was taken out on this home.Purchase Details
Similar Homes in the area
Home Values in the Area
Average Home Value in this Area
Purchase History
| Date | Type | Sale Price | Title Company |
|---|---|---|---|
| Bargain Sale Deed | $491,000 | First American Title Ins Co | |
| Warranty Deed | $440,000 | -- | |
| Special Warranty Deed | $616,947 | -- | |
| Special Warranty Deed | $753,439 | -- |
Mortgage History
| Date | Status | Loan Amount | Loan Type |
|---|---|---|---|
| Open | $112,800 | New Conventional | |
| Open | $392,800 | New Conventional | |
| Previous Owner | $417,000 | New Conventional | |
| Previous Owner | $417,000 | New Conventional |
Property History
| Date | Event | Price | Change | Sq Ft Price |
|---|---|---|---|---|
| 07/16/2025 07/16/25 | For Sale | $765,000 | +55.8% | $218 / Sq Ft |
| 06/11/2020 06/11/20 | Sold | $491,000 | +1.3% | $140 / Sq Ft |
| 04/25/2020 04/25/20 | Pending | -- | -- | -- |
| 04/23/2020 04/23/20 | For Sale | $484,900 | +10.2% | $138 / Sq Ft |
| 10/31/2013 10/31/13 | Sold | $440,000 | -1.7% | $114 / Sq Ft |
| 10/03/2013 10/03/13 | Pending | -- | -- | -- |
| 09/30/2013 09/30/13 | Price Changed | $447,500 | -1.6% | $116 / Sq Ft |
| 09/08/2013 09/08/13 | For Sale | $454,900 | -- | $118 / Sq Ft |
Tax History Compared to Growth
Tax History
| Year | Tax Paid | Tax Assessment Tax Assessment Total Assessment is a certain percentage of the fair market value that is determined by local assessors to be the total taxable value of land and additions on the property. | Land | Improvement |
|---|---|---|---|---|
| 2024 | $6,579 | $661,500 | $194,600 | $466,900 |
| 2023 | $6,735 | $647,300 | $185,400 | $461,900 |
| 2022 | $6,544 | $590,900 | $169,700 | $421,200 |
| 2021 | $6,165 | $505,700 | $135,400 | $370,300 |
| 2020 | $7,366 | $475,200 | $135,400 | $339,800 |
| 2019 | $7,125 | $459,700 | $135,400 | $324,300 |
| 2018 | $5,255 | $435,200 | $129,900 | $305,300 |
| 2017 | $5,381 | $436,900 | $129,900 | $307,000 |
| 2016 | $5,219 | $427,600 | $129,900 | $297,700 |
| 2015 | $5,259 | $435,400 | $120,900 | $314,500 |
| 2014 | $5,259 | $421,800 | $120,900 | $300,900 |
Agents Affiliated with this Home
-
Sarah Reynolds

Seller's Agent in 2025
Sarah Reynolds
Keller Williams Realty
(703) 844-3425
7 in this area
3,718 Total Sales
-
Ravneet Wadhwannia

Seller Co-Listing Agent in 2025
Ravneet Wadhwannia
Keller Williams Realty
(703) 973-4156
36 Total Sales
-
Tracey Savage

Seller's Agent in 2020
Tracey Savage
Century 21 Redwood Realty
(703) 380-0434
24 Total Sales
-
Jamie Weiss

Buyer's Agent in 2020
Jamie Weiss
EXP Realty, LLC
(540) 272-3813
1 in this area
147 Total Sales
-
S
Seller's Agent in 2013
Shirley Hancock
Long & Foster
-
M
Buyer's Agent in 2013
Mary Siverson
Long & Foster
Map
Source: Bright MLS
MLS Number: VAPW493070
APN: 7398-20-7860
- 18008 Densworth Mews
- 18246 Camdenhurst Dr
- 6702 Selbourne Ln
- 18257 Camdenhurst Dr
- 6831 Hampton Bay Ln
- 6827 Hampton Bay Ln
- 14313 Broughton Place
- 14387 Newbern Loop
- 14291 Newbern Loop
- 6813 Avalon Isle Way
- 14725 Dogwood Park Ln
- 5438 Sherman Oaks Ct
- 6688 Roderick Loop
- 6600 Brave Ct
- 14984 Cheyenne Way
- 14532 Kentish Fire St
- 14983 Cheyenne Way
- 14608 Turara Ct
- 6228 Conklin Way
- 6167 Myradale Way
